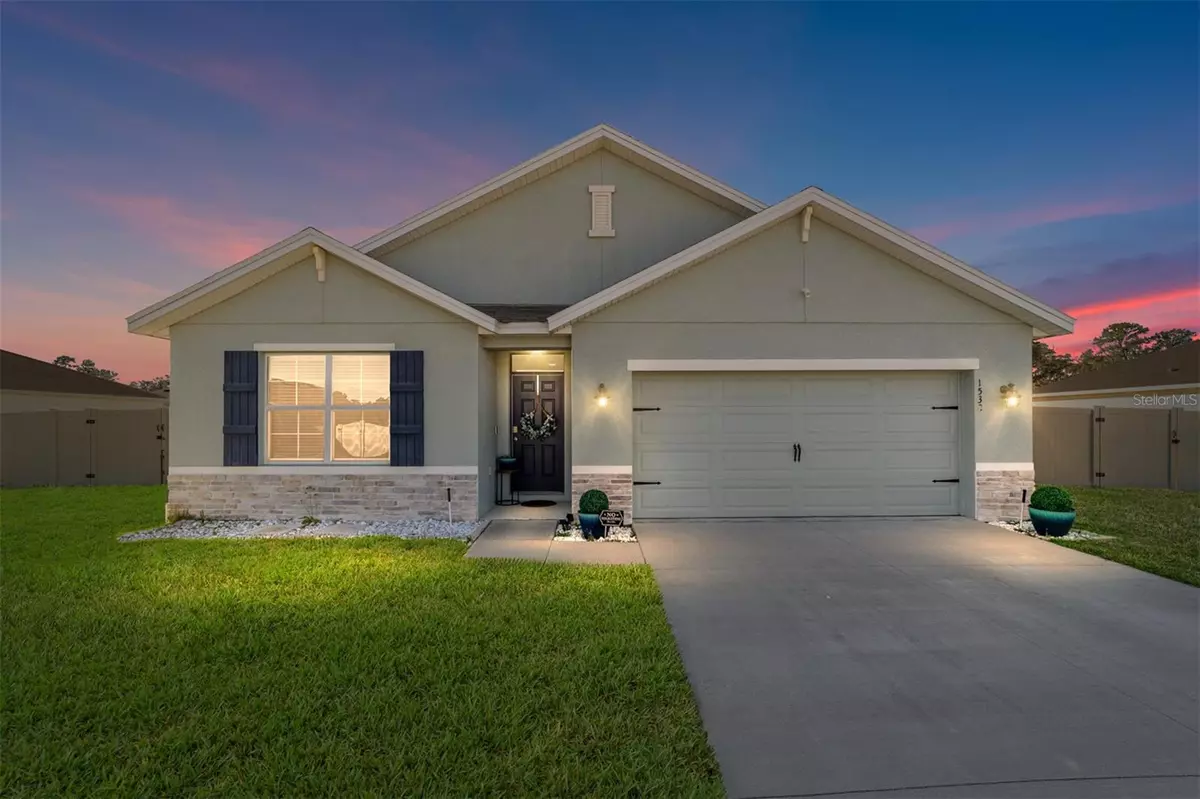$315,000
$325,000
3.1%For more information regarding the value of a property, please contact us for a free consultation.
1532 NE 50TH TER Ocala, FL 34470
4 Beds
2 Baths
1,827 SqFt
Key Details
Sold Price $315,000
Property Type Single Family Home
Sub Type Single Family Residence
Listing Status Sold
Purchase Type For Sale
Square Footage 1,827 sqft
Price per Sqft $172
Subdivision Summit Place
MLS Listing ID OM671792
Sold Date 06/18/24
Bedrooms 4
Full Baths 2
HOA Fees $15/ann
HOA Y/N Yes
Originating Board Stellar MLS
Year Built 2020
Annual Tax Amount $3,080
Lot Size 0.310 Acres
Acres 0.31
Lot Dimensions 100x135
Property Description
The seller has agreed with an acceptable offer to assist the buyer with closing cost assistance or Interest rate buydown. Step into over 1,850 square feet of living space within this 2020-built home, boasting upgrades that elevate it beyond new construction standards. Revel in the beauty of upgraded granite countertops and luxury vinyl plank flooring throughout, complemented by a modern split floor plan that offers both style and functionality. Recently screened, the lanai provides a serene outdoor retreat, while the massive, fenced backyard, enhanced with over $10,000 worth of fencing, ensures privacy and security. Inside, discover a host of desirable features, including an oversized laundry room, a pantry in the kitchen, and a luxurious master bath. The four generous bedrooms offer ample space for relaxation, while the abundance of closets throughout the home adds convenience and storage options. Conveniently located near excellent schools, this home presents an ideal opportunity for families seeking both comfort and convenience. Don't let this exceptional value slip away—schedule your appointment today to experience the allure of this remarkable residence!
Location
State FL
County Marion
Community Summit Place
Zoning R1A
Interior
Interior Features Ceiling Fans(s), Open Floorplan, Walk-In Closet(s)
Heating Central
Cooling Central Air
Flooring Luxury Vinyl
Fireplace false
Appliance Dishwasher, Electric Water Heater, Microwave, Range, Refrigerator
Laundry Inside
Exterior
Exterior Feature Sliding Doors
Garage Spaces 2.0
Utilities Available Electricity Connected
Roof Type Shingle
Attached Garage true
Garage true
Private Pool No
Building
Story 1
Entry Level One
Foundation Slab
Lot Size Range 1/4 to less than 1/2
Sewer Public Sewer
Water Public
Structure Type Block,Stone,Stucco
New Construction false
Others
Pets Allowed Breed Restrictions
Senior Community No
Ownership Fee Simple
Monthly Total Fees $15
Acceptable Financing Cash, Conventional, FHA, USDA Loan, VA Loan
Membership Fee Required Required
Listing Terms Cash, Conventional, FHA, USDA Loan, VA Loan
Special Listing Condition None
Read Less
Want to know what your home might be worth? Contact us for a FREE valuation!

Our team is ready to help you sell your home for the highest possible price ASAP

© 2024 My Florida Regional MLS DBA Stellar MLS. All Rights Reserved.
Bought with CARLINO REAL ESTATE GROUP INC

GET MORE INFORMATION





