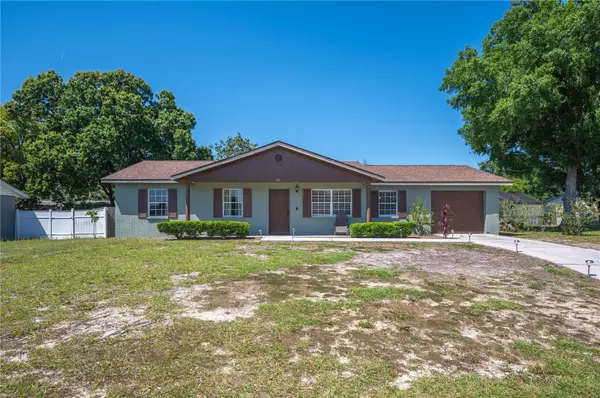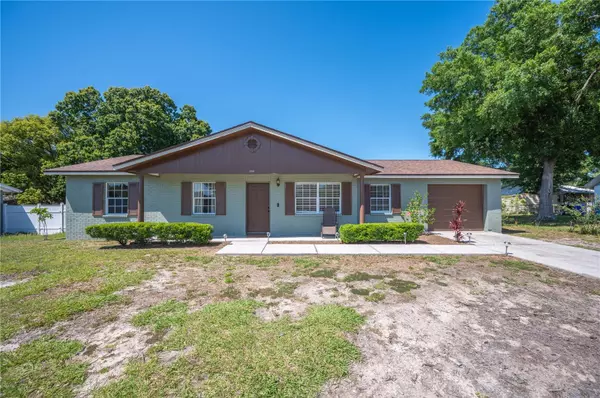$290,000
$299,900
3.3%For more information regarding the value of a property, please contact us for a free consultation.
344 VALLEJO CT Lakeland, FL 33809
3 Beds
2 Baths
1,353 SqFt
Key Details
Sold Price $290,000
Property Type Single Family Home
Sub Type Single Family Residence
Listing Status Sold
Purchase Type For Sale
Square Footage 1,353 sqft
Price per Sqft $214
Subdivision Lake Gibson Hills Ph 03
MLS Listing ID T3520038
Sold Date 06/17/24
Bedrooms 3
Full Baths 2
HOA Y/N No
Originating Board Stellar MLS
Year Built 1985
Annual Tax Amount $1,896
Lot Size 7,405 Sqft
Acres 0.17
Lot Dimensions 80x92
Property Description
Inviting 3 Bedroom, 2 Bath Home in Cul-de-Sac Location
Welcome to this charming residence nestled in a quiet cul-de-sac, just moments away from Plantation Publix and convenient access to I-4. The solid concrete block construction with brick stucco detailing adds character to this Florida Ranch-style home.
As you approach, envision your favorite rocking chairs on the open porch, perfectly positioned to enjoy the serene front yard. Step inside to find a well-appointed layout, featuring a formal living and dining room combination with sleek ceramic tile flooring. The separate family room, complete with sliding glass doors leading to the backyard, offers a cozy retreat.
The kitchen crisp cabinets complemented by elegant granite countertops, with all appliances included. An inviting eat-in space in the kitchen adds to the home's appeal. Outside, the spacious backyard presents a canvas for your favorite plantings and outdoor activities.
Don't miss the opportunity to make this delightful property your own. Call now for more details and to schedule a viewing!
Location
State FL
County Polk
Community Lake Gibson Hills Ph 03
Zoning RA-3
Interior
Interior Features Ceiling Fans(s)
Heating Central
Cooling Central Air
Flooring Ceramic Tile, Laminate
Furnishings Unfurnished
Fireplace false
Appliance Dishwasher, Range, Range Hood, Refrigerator
Laundry In Garage
Exterior
Exterior Feature Sliding Doors
Garage Spaces 1.0
Utilities Available Cable Connected
Roof Type Shingle
Attached Garage true
Garage true
Private Pool No
Building
Story 1
Entry Level One
Foundation Block
Lot Size Range 0 to less than 1/4
Sewer Public Sewer
Water Public
Structure Type Block,Stucco
New Construction false
Others
Senior Community No
Ownership Fee Simple
Acceptable Financing Cash, Conventional, FHA, VA Loan
Listing Terms Cash, Conventional, FHA, VA Loan
Special Listing Condition None
Read Less
Want to know what your home might be worth? Contact us for a FREE valuation!

Our team is ready to help you sell your home for the highest possible price ASAP

© 2025 My Florida Regional MLS DBA Stellar MLS. All Rights Reserved.
Bought with LA ROSA REALTY PRESTIGE
GET MORE INFORMATION





