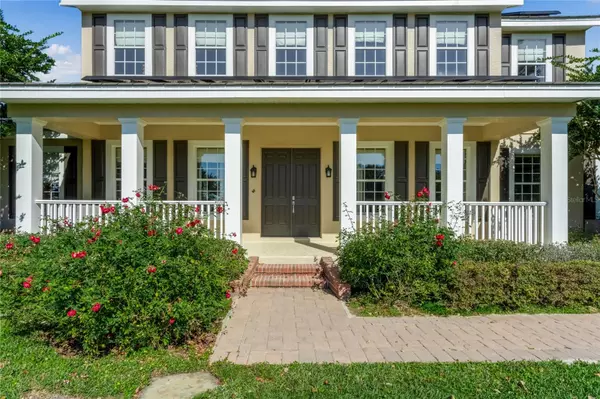$1,900,000
$1,999,000
5.0%For more information regarding the value of a property, please contact us for a free consultation.
8947 LAWS RD Clermont, FL 34714
7 Beds
7 Baths
5,366 SqFt
Key Details
Sold Price $1,900,000
Property Type Single Family Home
Sub Type Single Family Residence
Listing Status Sold
Purchase Type For Sale
Square Footage 5,366 sqft
Price per Sqft $354
Subdivision Postal Colony 28-23-25
MLS Listing ID G5078235
Sold Date 06/05/24
Bedrooms 7
Full Baths 5
Half Baths 2
Construction Status Appraisal,Financing,Inspections
HOA Y/N No
Originating Board Stellar MLS
Year Built 2006
Annual Tax Amount $8,032
Lot Size 27.150 Acres
Acres 27.15
Property Description
Escape to the tranquility of this enchanting equestrian estate nestled on 27+ acres. As you approach the gated entrance, the sweeping driveway shadowed by tall pink tabebuia trees begins your journey of this property which consists of the main home, guest home, barn, and citrus grove. The main home boasts an impressive 3800+ square ft with 4 bedrooms, 3 full and 2 half baths. As you enter, a formal living room is on the left and formal dining room to the right. Soaring ceilings are balanced by carefree wood grain plank tiles in the family room, kitchen, and primary bedroom. The kitchen, with expansive dining space overlooking the lanai, is a chef's delight. This space is well equipped with stainless appliances, convection oven, 42" cabinets, walk in pantry, and a built in desk. The master retreat is located on the first level and offers granite counters, dual sinks, walk in shower and soaker tub. The second floor offers 3 bedrooms and a bonus room all offering gorgeous views of the pastures and lake. Bedrooms 2 and 3 are connected by a Jack and Jill bath. Bedroom 4, with a private bath, is perfect for overnight guests or a second master. In need of a man cave, home gym, game room or upper level family room? The bonus room could be all of this and more. Incomparable outdoor living is elevated in this residence and is inclusive of a 20,000 gallon resort style saltwater pool and spa, multiple shaded seating areas, pergola, and firepit. The well-appointed guest home has 3 bedrooms, 2 baths and features include: tile floor, indoor laundry, walk-in shower, 2 car garage, and is handicap accessible.
Beyond the confines of the home, the property is ready to accommodate your equine companions. Fully fenced, it includes a 3-stall cinder block barn with a tack room. Additional features of the barn include an outdoor wash rack, outlets for barn fans, fitted stall mats, and a barn exhaust fan. Three fields are located a short distance to the barn. Two of the fields are connected by run through to allow easy access to both fields and shelter. There is an additional small grass riding ring that can also be used for turn out if needed. Both the Main and Guest houses are equipped with Tesla Solar panels and power walls keeping your electrical cost low and providing backup power when needed. You will not have to sacrifice internet speed by moving to the country as this property has Lumen business fiber installed with additional lines available if desired. And there is more to this great property; approximately 2300 Sugar Bell Trees were planted in 2016 and 600 Tangos citrus trees were planted in 2018. Both varieties are certified organic. This property offers the peacefulness of the country with Wild turkeys, Sandhill Cranes, and Bald Eagles and yet only 10 miles to shopping, restaurants, theme parks and so much more. Seize the opportunity to make this extraordinary estate your own. Call to schedule your appointment.
Location
State FL
County Lake
Community Postal Colony 28-23-25
Zoning A
Rooms
Other Rooms Bonus Room, Formal Dining Room Separate, Formal Living Room Separate, Inside Utility
Interior
Interior Features Ceiling Fans(s), Eat-in Kitchen, High Ceilings, Primary Bedroom Main Floor
Heating Central
Cooling Central Air
Flooring Carpet, Tile
Fireplaces Type Family Room
Fireplace true
Appliance Cooktop, Dishwasher, Electric Water Heater, Microwave, Refrigerator
Laundry Laundry Room
Exterior
Exterior Feature Irrigation System
Garage Spaces 3.0
Pool In Ground
Utilities Available Electricity Connected, Fiber Optics
Roof Type Tile
Attached Garage true
Garage true
Private Pool Yes
Building
Entry Level Two
Foundation Block
Lot Size Range 20 to less than 50
Sewer Septic Tank
Water Well
Architectural Style Colonial
Structure Type Block,Wood Frame
New Construction false
Construction Status Appraisal,Financing,Inspections
Others
Senior Community No
Ownership Fee Simple
Acceptable Financing Cash, Conventional
Listing Terms Cash, Conventional
Special Listing Condition None
Read Less
Want to know what your home might be worth? Contact us for a FREE valuation!

Our team is ready to help you sell your home for the highest possible price ASAP

© 2024 My Florida Regional MLS DBA Stellar MLS. All Rights Reserved.
Bought with COMPASS FLORIDA LLC

GET MORE INFORMATION





