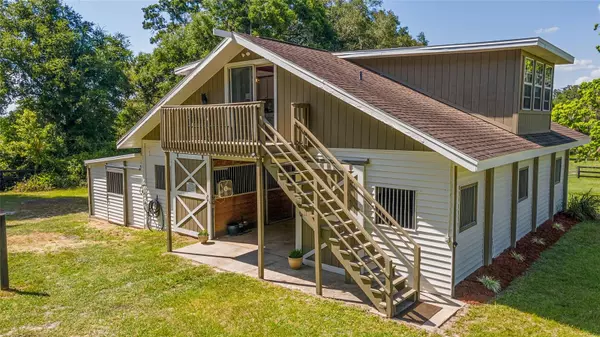$2,250,000
$2,650,000
15.1%For more information regarding the value of a property, please contact us for a free consultation.
10630 NW 28TH PL Ocala, FL 34482
2 Beds
2 Baths
1,924 SqFt
Key Details
Sold Price $2,250,000
Property Type Single Family Home
Sub Type Farm
Listing Status Sold
Purchase Type For Sale
Square Footage 1,924 sqft
Price per Sqft $1,169
Subdivision Sweetwater Farm
MLS Listing ID OM677331
Sold Date 05/28/24
Bedrooms 2
Full Baths 2
Construction Status Inspections
HOA Y/N No
Originating Board Stellar MLS
Year Built 1997
Annual Tax Amount $3,320
Lot Size 20.000 Acres
Acres 20.0
Property Description
Minutes from the World Equestrian Center –Foto Finish Farm
Step into a world of elegance with this stunning 20-acre equestrian property, where every detail has been crafted to create a haven of refined living amidst the beauty of nature. The solar-powered electric gated entry ensures security, while the lush, green pastures and stately oaks provide an idyllic backdrop for this exquisite fenced and cross-fenced property. The paved driveway, flanked by verdant pastures, leads you first to the lovely 2-bedroom, 2-bath home. The elegant details of the home reflect a commitment to style and craftsmanship. Boasting over 2,000 square feet of heated living space, this residence exudes warmth and sophistication at every turn. From the Florida keystone fireplace and solid cypress mantle to the cypress ceilings accenting the front porch and screened lanai, every element has been thoughtfully curated to create an atmosphere of timeless elegance. Indulge your culinary desires in the gourmet galley kitchen featuring an induction rangetop, professional oven, granite countertops, ceramic tile flooring, stainless steel appliances, touchless faucet, and single-basin sink imported from France. The rare, popular pecky cypress ceiling adds a touch of rustic charm, while a second sink, also from France, offers added convenience for meal preparation. Next, relax and unwind in the comfort of the spacious living areas, where wood-look laminate flooring and vaulted ceilings, accented by decorative beams, create an inviting atmosphere. The formal dining room, breakfast nook, and living room each offer splendid views of the grounds, while Craftsman-style sliding glass doors leading to the back yard, patio, and screened lanai fill the home with light and charm. A sanctuary in itself, the master bedroom, complete with en suite master bath and walk-in closet, opens to the hallway but also directly into the living room via double doors. The guest bath and second bedroom provide visitors with delightful accommodations, as well. You and your guests can also relax and enjoy the in-ground pool, complete with optic lighting and full-width steps. With a new roof and A/C unit installed just eight years ago, this residence offers peace of mind and modern convenience. For the equestrian enthusiast, this property boasts a SIX-STALL BARN with tack/feed room, 14-foot center aisle, and ceiling fans with lights in the stalls. The under-roof storage area provides ample space for tools and equipment, while the APARTMENT above the barn offers a luxurious retreat for guests or caretakers. With stunning panoramic views, the apartment offers a spacious living room, ample kitchen, full bath, and large bedroom. Both the house and barn were freshly painted just a month ago, ensuring that every detail is pristine and ready for your enjoyment. Whether you’re admiring the views while enjoying your morning coffee or your morning ride, this property offers a lifestyle of unparalleled beauty and tranquility in a highly-sought-after location.
Location
State FL
County Marion
Community Sweetwater Farm
Zoning A1
Interior
Interior Features Cathedral Ceiling(s), Ceiling Fans(s), Living Room/Dining Room Combo, Open Floorplan, Window Treatments
Heating Central, Heat Pump
Cooling Central Air
Flooring Carpet, Laminate
Fireplace true
Appliance Dishwasher, Range, Refrigerator, Touchless Faucet
Laundry Inside
Exterior
Exterior Feature Sliding Doors
Garage Spaces 2.0
Fence Board
Pool Gunite, In Ground
Utilities Available Electricity Connected
Roof Type Shingle
Attached Garage true
Garage true
Private Pool Yes
Building
Lot Description Cleared, Pasture
Story 1
Entry Level One
Foundation Slab
Lot Size Range 20 to less than 50
Sewer Septic Tank
Water Well
Structure Type Block
New Construction false
Construction Status Inspections
Others
Senior Community No
Ownership Fee Simple
Acceptable Financing Cash, Conventional
Listing Terms Cash, Conventional
Special Listing Condition None
Read Less
Want to know what your home might be worth? Contact us for a FREE valuation!

Our team is ready to help you sell your home for the highest possible price ASAP

© 2024 My Florida Regional MLS DBA Stellar MLS. All Rights Reserved.
Bought with NEWGATE REALTY, LLC

GET MORE INFORMATION





