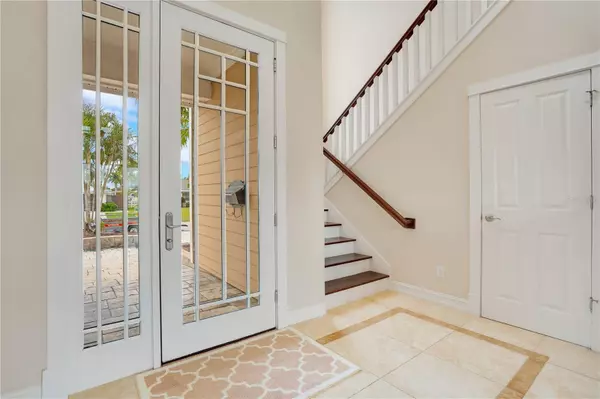$3,185,000
$3,399,999
6.3%For more information regarding the value of a property, please contact us for a free consultation.
7971 11TH AVE S St Petersburg, FL 33707
5 Beds
5 Baths
4,137 SqFt
Key Details
Sold Price $3,185,000
Property Type Single Family Home
Sub Type Single Family Residence
Listing Status Sold
Purchase Type For Sale
Square Footage 4,137 sqft
Price per Sqft $769
Subdivision South Cswy Isle Yacht Club 3Rd Add
MLS Listing ID O6182772
Sold Date 05/16/24
Bedrooms 5
Full Baths 4
Half Baths 1
Construction Status Inspections
HOA Y/N No
Originating Board Stellar MLS
Year Built 2001
Annual Tax Amount $25,691
Lot Size 9,147 Sqft
Acres 0.21
Property Description
Nestled within the highly sought-after Yacht Club Estates boating community, this Key West style residence epitomizes the allure of waterfront living. Boasting 5 bedrooms and 4.5 bathrooms, this estate stands as a testament to the luxurious Florida lifestyle, while offering a vast array of impressive features and amenities throughout. This style of architecture exudes the utmost charm, while the lush landscaping sets the stage for what lies within.As you step inside, prepare to be captivated by the grandeur of an expansive great room. Here, the sweeping water vistas greet you through the spectacular wall of windows, inviting the beauty of the waterfront indoors. With soaring 22-foot ceilings, experience an air of spaciousness bathed in natural light. Immediately adjacent to the great room lies the heart of this home…the gourmet kitchen. Meticulously designed to cater to the most discerning chef, the kitchen boasts gleaming countertops, custom cabinetry, and high-end appliances, while a generous pantry ensures ample storage for all of your culinary delights. After dinner, head upstairs to the loft and game area which offers scenic views of the intracoastal waterway. Each of the 5 bedrooms is designed to provide a haven of tranquility, with the master suite standing out as a true sanctuary. Complete with a lavish bathroom and access to a spacious covered deck, it offers panoramic views of Tampa Bay, inviting you to unwind in absolute serenity. Outside, the impeccably landscaped grounds beckon you to enjoy the outdoors in style. A PebbleTec saltwater pool and spa offer a refreshing escape from the Florida sun, while a tranquil fountain adds a touch of elegance to the surroundings. Host “talk-of-the-town summer pool parties on the custom deck, or lounge peacefully at sunset while overlooking the picturesque waterfront. With direct access to the Gulf, this home epitomizes the ultimate waterfront lifestyle. Whether you're enjoying a leisurely boat ride, sunbathing by the pool, or simply taking in the breathtaking views, every moment spent here is an experience to cherish. It’s the perfect retreat for those seeking the pinnacle of waterfront living.
Location
State FL
County Pinellas
Community South Cswy Isle Yacht Club 3Rd Add
Direction S
Interior
Interior Features Cathedral Ceiling(s), Ceiling Fans(s), Central Vaccum, Eat-in Kitchen, High Ceilings, Kitchen/Family Room Combo, Vaulted Ceiling(s), Walk-In Closet(s)
Heating Central, Electric, Zoned
Cooling Central Air
Flooring Wood
Fireplace false
Appliance Dryer, Washer
Laundry Inside
Exterior
Exterior Feature Balcony
Garage Spaces 3.0
Fence Chain Link
Pool Heated
Utilities Available BB/HS Internet Available, Cable Available, Electricity Available
Waterfront true
Waterfront Description Gulf/Ocean to Bay,Intracoastal Waterway
View Y/N 1
Water Access 1
Water Access Desc Intracoastal Waterway
View Water
Roof Type Metal,Slate
Attached Garage true
Garage true
Private Pool Yes
Building
Entry Level Two
Foundation Slab
Lot Size Range 0 to less than 1/4
Sewer Public Sewer
Water Public
Structure Type Block,Wood Frame
New Construction false
Construction Status Inspections
Others
Senior Community No
Ownership Fee Simple
Acceptable Financing Cash, Conventional, VA Loan
Listing Terms Cash, Conventional, VA Loan
Special Listing Condition None
Read Less
Want to know what your home might be worth? Contact us for a FREE valuation!

Our team is ready to help you sell your home for the highest possible price ASAP

© 2024 My Florida Regional MLS DBA Stellar MLS. All Rights Reserved.
Bought with CHARLES RUTENBERG REALTY ORLANDO

GET MORE INFORMATION





