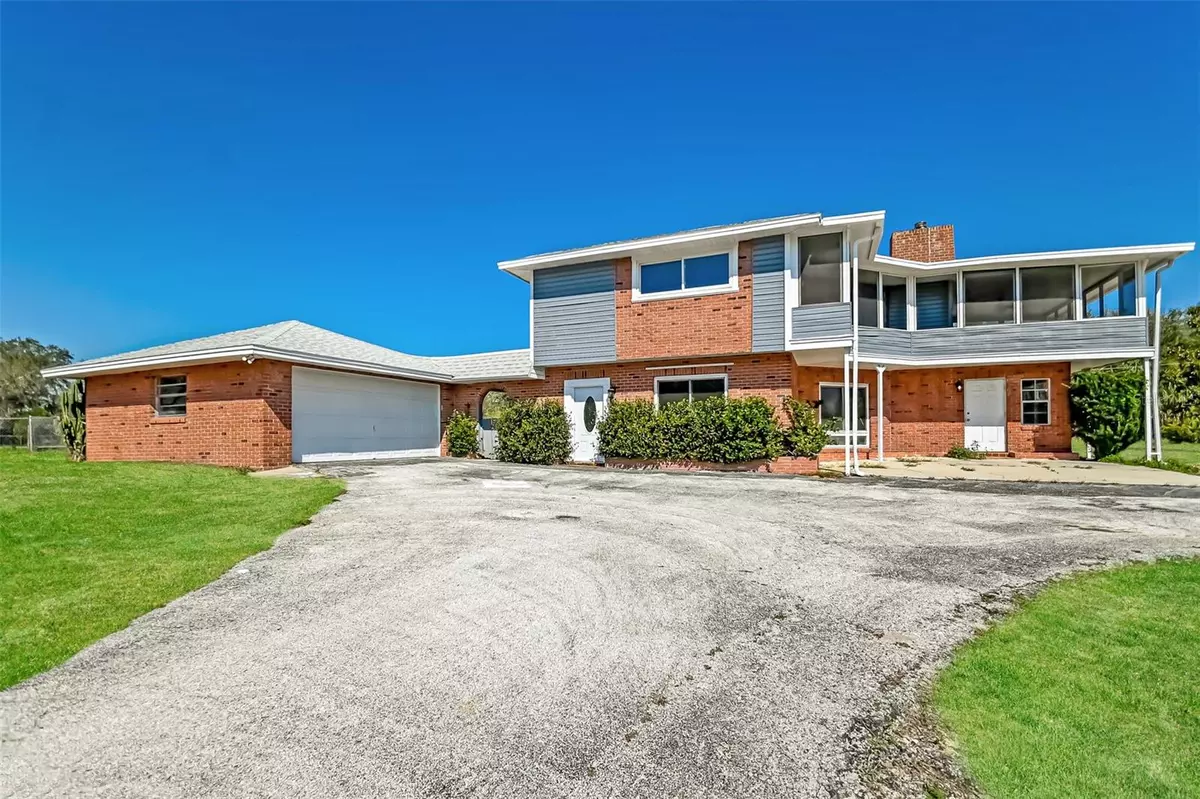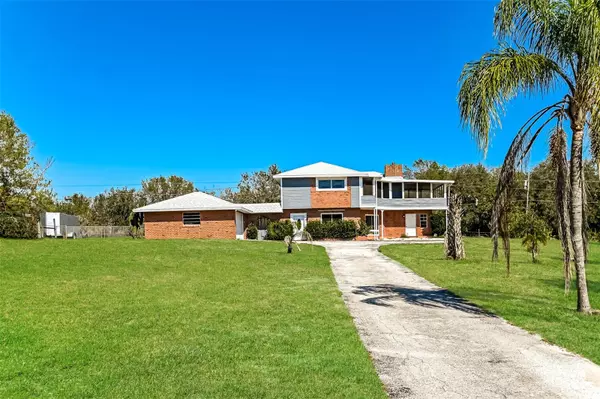$350,000
$350,500
0.1%For more information regarding the value of a property, please contact us for a free consultation.
8837 OAKWOOD DR Lake Wales, FL 33898
3 Beds
3 Baths
2,054 SqFt
Key Details
Sold Price $350,000
Property Type Single Family Home
Sub Type Single Family Residence
Listing Status Sold
Purchase Type For Sale
Square Footage 2,054 sqft
Price per Sqft $170
Subdivision Walk-In-Water Lake Estates Ph 1
MLS Listing ID T3506779
Sold Date 05/02/24
Bedrooms 3
Full Baths 3
HOA Fees $13/ann
HOA Y/N Yes
Originating Board Stellar MLS
Year Built 1977
Annual Tax Amount $3,731
Lot Size 1.850 Acres
Acres 1.85
Property Description
Discover the charm of this exquisite two-story residence showcasing an enchanting walk-around balcony on the upper level. Accessible through three different entry points – the Master bedroom, 2nd Bedroom, or Hallway. The roof was replaced in 2021, the A/C unit in 2016, and the Water Heater in 2012.
The kitchen boasts deep dual sinks, soft-closing cabinets, and stunning granite countertops. The captivating Open Floor Plan is accentuated by sliding doors in both the Living and Dining Room areas. The Office provides convenience with two separate entrances. Embrace memorable family moments on the expansive 1.85-acre property, featuring a fenced-in dog run adjacent to the garage.
Indulge in personal wellness with the inclusion of a private sauna, and savor picturesque pond views from the comfort of your home. With NO CDD/HOA obligations, this property offers optional ease of living. Contact us to schedule an exclusive showing and witness the elegance firsthand.
Location
State FL
County Polk
Community Walk-In-Water Lake Estates Ph 1
Zoning RC
Interior
Interior Features Ceiling Fans(s), Eat-in Kitchen, PrimaryBedroom Upstairs, Split Bedroom, Walk-In Closet(s)
Heating Central
Cooling Central Air
Flooring Carpet, Laminate
Fireplace true
Appliance Dishwasher, Electric Water Heater, Range
Laundry Inside
Exterior
Exterior Feature Balcony, Lighting, Sliding Doors
Garage Spaces 2.0
Utilities Available Cable Available
Waterfront Description Pond
View Y/N 1
Roof Type Shingle
Attached Garage true
Garage true
Private Pool No
Building
Story 2
Entry Level Two
Foundation Slab
Lot Size Range 1 to less than 2
Sewer Septic Tank
Water Public
Structure Type Brick,Metal Siding
New Construction false
Others
Pets Allowed Yes
Senior Community No
Ownership Fee Simple
Monthly Total Fees $13
Acceptable Financing Cash, Conventional, FHA, USDA Loan, VA Loan
Membership Fee Required Optional
Listing Terms Cash, Conventional, FHA, USDA Loan, VA Loan
Special Listing Condition None
Read Less
Want to know what your home might be worth? Contact us for a FREE valuation!

Our team is ready to help you sell your home for the highest possible price ASAP

© 2025 My Florida Regional MLS DBA Stellar MLS. All Rights Reserved.
Bought with KELLER WILLIAMS REALTY SMART 1
GET MORE INFORMATION





