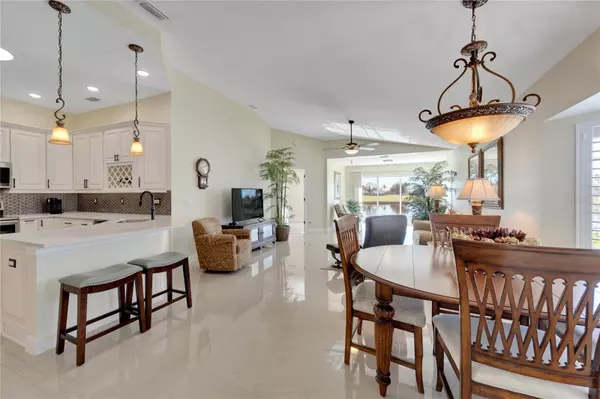$320,000
$324,750
1.5%For more information regarding the value of a property, please contact us for a free consultation.
2121 NANTUCKET DR Sun City Center, FL 33573
2 Beds
2 Baths
1,359 SqFt
Key Details
Sold Price $320,000
Property Type Condo
Sub Type Condominium
Listing Status Sold
Purchase Type For Sale
Square Footage 1,359 sqft
Price per Sqft $235
Subdivision Nantucket Iv Condo
MLS Listing ID T3503802
Sold Date 04/19/24
Bedrooms 2
Full Baths 2
Condo Fees $636
Construction Status No Contingency
HOA Y/N No
Originating Board Stellar MLS
Year Built 1997
Annual Tax Amount $1,476
Lot Size 2,178 Sqft
Acres 0.05
Property Description
Very special condo! Waterfront, overlooking the Scepter golf course, luxuriously remodeled throughout. The perfect condo in Florida's most popular active retirement community. The stunning view will overwhelm you as you enter. There's gorgeous porcelain tile flooring throughout and one of the most beautiful kitchens you'll ever see. The level-4 quartz countertops, 42" hardwood, soft-close cabinets with crown molding, under cabinet lighting, glass backsplash, and a large breakfast bar are dazzling. The GE profile appliance package includes a French door refrigerator and convection oven. Meticulous attention to detail and quality of workmanship is apparent in every inch of this home. 4 sola-tubes bring in an abundance of natural sunlight. The lighting and fan choices are magnificent. Plantation shutters adorn all windows. There's a water-softener, a remote-controlled garage screen door, a charming screened front porch and a built-in dehumidifier. The 15x22 garage easily accommodates a car and a golf cart. Both bathrooms are elegant, with custom designed walk-in showers, high quartz countertops, custom cabinetry and chair height elongated toilets. Both bedrooms easily accommodate a king-size bedroom suit. There's room to add a lanai on the patio that has one of Kings Points most spectacular views. Nantucket IV is a pet friendly community that allows 2 pets, no size limit. It has it's own pool and is ideally located close to the south clubhouse and rear exit. There will not be another condo like this hit the KP market anytime soon. Don't let this one slip away. Bring your best offer today. The Kings Point Gold Home Warranty conveys to the new owner at closing. It covers replacement of the air conditioner & hot water heater and repairs of all appliances. Plush Florida landscaping, a paver-stone driveway and walkway give this home great curb appeal. Be sure to watch the 3-D tour to see every inch of the interior. With virtually everything included in the condo fees and the Kings Point Home Warranty in place, there are no surprise expenses in this maintenance-free community. Fees include gated security with 24-hour guard, premium cable, high-speed Internet, roof, building insurance, maintenance exterior, maintenance grounds, irrigation, pest control, water sewer, trash, an escrow reserves fund, and fidelity bond, lower taxes and homeowners' insurance, and of course world-class recreational facilities. Kings Point is a resort-style active retirement community. Gated, with two beautiful clubhouses, 6 heated pools, an 850-seat theater, an elegant spa, tennis courts, 3 golf courses, hot tubs, billiards, several pickleball courts, two state-of-the-art fitness centers, and much, much more. Dozens of social and sports clubs will keep you entertained year-round. This incredible community allows access to doctors, hospitals, shopping, banking, restaurants, and virtually everything you will ever need via golf cart. Kings Point even has its own free transportation system. Centrally located minutes from an assortment of world-class beaches, Tampa's convenient cruise port, and Disney World; Kings Point is an award-winning community and one of Florida's best places to live! Bedroom Closet Type: Walk-in Closet (Primary Bedroom).
Location
State FL
County Hillsborough
Community Nantucket Iv Condo
Zoning PD
Rooms
Other Rooms Attic, Family Room, Inside Utility
Interior
Interior Features Cathedral Ceiling(s), Ceiling Fans(s), Eat-in Kitchen, High Ceilings, Open Floorplan, Skylight(s), Solid Wood Cabinets, Split Bedroom, Stone Counters, Thermostat, Vaulted Ceiling(s), Walk-In Closet(s), Window Treatments
Heating Central, Electric, Heat Pump
Cooling Central Air
Flooring Tile
Furnishings Unfurnished
Fireplace false
Appliance Convection Oven, Dishwasher, Disposal, Dryer, Electric Water Heater, Exhaust Fan, Ice Maker, Microwave, Range, Refrigerator, Solar Hot Water, Washer, Water Softener
Laundry Inside, Laundry Room
Exterior
Exterior Feature Irrigation System, Lighting, Rain Gutters, Sidewalk
Parking Features Driveway, Garage Door Opener, Golf Cart Parking, Parking Pad
Garage Spaces 1.0
Community Features Association Recreation - Owned, Buyer Approval Required, Clubhouse, Dog Park, Fitness Center, Gated Community - Guard, Golf Carts OK, Golf, Handicap Modified, Park, Pool, Restaurant, Sidewalks, Tennis Courts, Wheelchair Access
Utilities Available BB/HS Internet Available, Cable Connected, Electricity Connected, Fiber Optics, Phone Available, Public, Sewer Connected, Street Lights, Underground Utilities, Water Connected
Amenities Available Cable TV, Clubhouse, Fitness Center, Gated, Golf Course, Handicap Modified, Laundry, Maintenance, Park, Pickleball Court(s), Pool, Recreation Facilities, Sauna, Security, Shuffleboard Court, Spa/Hot Tub, Storage, Tennis Court(s), Trail(s), Wheelchair Access
Waterfront Description Lake
View Y/N 1
Water Access 1
Water Access Desc Lake
View Golf Course, Water
Roof Type Shake
Porch Front Porch, Patio, Screened
Attached Garage true
Garage true
Private Pool No
Building
Lot Description On Golf Course, Sidewalk, Paved, Private
Story 1
Entry Level One
Foundation Block
Lot Size Range 0 to less than 1/4
Sewer Public Sewer
Water Public
Structure Type Stucco,Vinyl Siding
New Construction false
Construction Status No Contingency
Others
Pets Allowed Cats OK, Dogs OK, Yes
HOA Fee Include Guard - 24 Hour,Cable TV,Pool,Escrow Reserves Fund,Fidelity Bond,Insurance,Internet,Maintenance Structure,Maintenance Grounds,Management,Pest Control,Private Road,Recreational Facilities,Security,Sewer,Trash,Water
Senior Community Yes
Pet Size Extra Large (101+ Lbs.)
Ownership Condominium
Monthly Total Fees $636
Acceptable Financing Cash, Conventional
Listing Terms Cash, Conventional
Num of Pet 2
Special Listing Condition None
Read Less
Want to know what your home might be worth? Contact us for a FREE valuation!

Our team is ready to help you sell your home for the highest possible price ASAP

© 2025 My Florida Regional MLS DBA Stellar MLS. All Rights Reserved.
Bought with DALTON WADE INC
GET MORE INFORMATION





