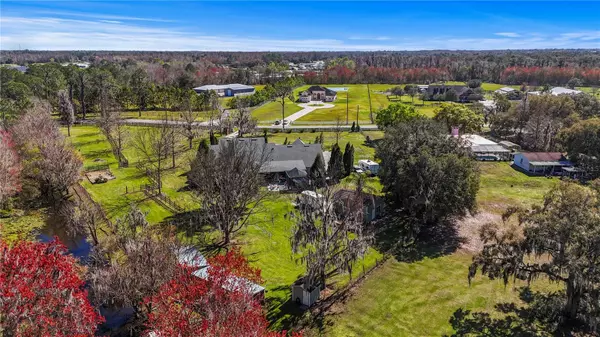$849,900
$849,900
For more information regarding the value of a property, please contact us for a free consultation.
10042 ROCKRIDGE RD Lakeland, FL 33810
4 Beds
4 Baths
3,676 SqFt
Key Details
Sold Price $849,900
Property Type Single Family Home
Sub Type Single Family Residence
Listing Status Sold
Purchase Type For Sale
Square Footage 3,676 sqft
Price per Sqft $231
Subdivision Fox Branch North
MLS Listing ID T3503517
Sold Date 04/12/24
Bedrooms 4
Full Baths 4
Construction Status Appraisal,Financing,Inspections
HOA Y/N No
Originating Board Stellar MLS
Year Built 2011
Annual Tax Amount $3,530
Lot Size 3.140 Acres
Acres 3.14
Property Description
AND THEN THERES MORE…These are the words that describe this phenomenal one of a kind
home. Located on the outskirts of Lakeland, within easy access and short driving distance to
major venues, such as Downtown Tampa, Bok Tower in Winter Haven, Orlando, or the quaint
area of Dade City/San Antonio. Yet sitting in a serene setting on over 3 acres with a creek
running to the east side of the property for a quiet country atmosphere. AND THEN THERES
MORE….a custom built home with 3 bedrooms, 4 bathrooms, bonus room, large family room,
formal dining room with custom decorative walls, spacious entry way with custom cabinetry,
oversized 2 car garage with built in cabinetry for a number of uses. Cypress beams dominate
the family room, with a stone gas fireplace for the enjoyment of the owners. Tile found
throughout the home, in a wood pattern to accent the ambiance of the home. The Master
bedroom with custom decorative walls boost 2, yes two, bathrooms and closets as well as an
additional room for a private office or infants room. Each additional bedroom has been built to
create privacy with large closets with plenty of light. AND THEN THERES MORE….double
studs were built into the second floor, water filtration system, central vac, generator hook up in garage,
Viking appliances, 2 on demandwater heaters, extra storage space in the attic, laundry room is large and has a built in desk for
the accountant in the family. AND THEN THERES MORE…the exterior of the home has a
screened enclosure across the back of the home, with space for dining, entertaining and the
hot tub that is included in the sale. You will find an additional detach garage with upgrades,
cross fencing, barn with stalls, and power and water are located throughout the yard for
landscaping or animals. This is a home that offers everything and more …don't miss out on
viewing this property before its gone!
Location
State FL
County Polk
Community Fox Branch North
Rooms
Other Rooms Den/Library/Office, Family Room, Formal Dining Room Separate, Storage Rooms
Interior
Interior Features Cathedral Ceiling(s), Ceiling Fans(s), Central Vaccum, Eat-in Kitchen, Primary Bedroom Main Floor, Solid Wood Cabinets, Stone Counters, Walk-In Closet(s)
Heating Central
Cooling Central Air
Flooring Tile
Fireplaces Type Family Room, Gas
Fireplace true
Appliance Dishwasher, Disposal, Electric Water Heater, Microwave, Range, Refrigerator, Water Filtration System
Laundry Inside
Exterior
Exterior Feature French Doors, Lighting
Parking Features Driveway, Garage Door Opener, Garage Faces Side, Oversized
Garage Spaces 2.0
Fence Masonry, Wood
Utilities Available Cable Connected, Electricity Connected, Water Connected
View Trees/Woods
Roof Type Shingle
Attached Garage true
Garage true
Private Pool No
Building
Lot Description Cleared, Farm, In County, Paved, Zoned for Horses
Story 2
Entry Level Two
Foundation Slab
Lot Size Range 2 to less than 5
Sewer Septic Tank
Water Well
Structure Type Block
New Construction false
Construction Status Appraisal,Financing,Inspections
Others
Senior Community No
Ownership Fee Simple
Acceptable Financing Cash, Conventional, FHA, USDA Loan, VA Loan
Listing Terms Cash, Conventional, FHA, USDA Loan, VA Loan
Special Listing Condition None
Read Less
Want to know what your home might be worth? Contact us for a FREE valuation!

Our team is ready to help you sell your home for the highest possible price ASAP

© 2025 My Florida Regional MLS DBA Stellar MLS. All Rights Reserved.
Bought with MCPEAK REALTY GROUP INC
GET MORE INFORMATION





