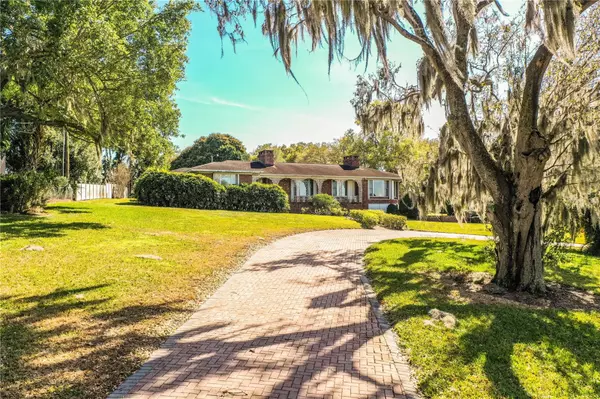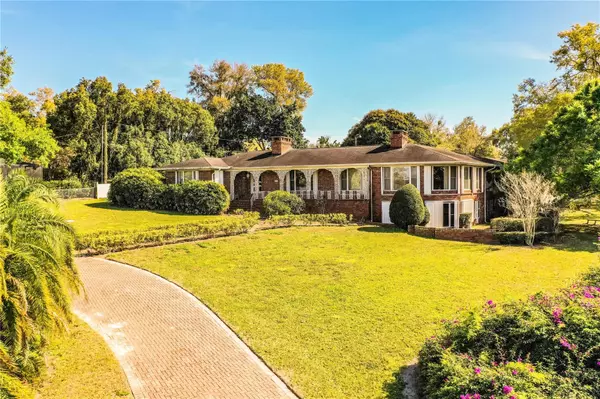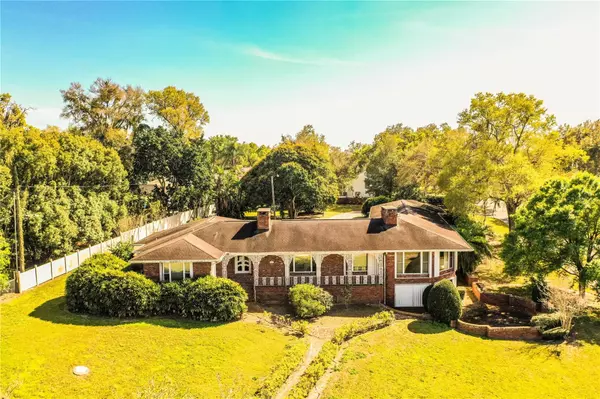$1,765,000
$1,650,000
7.0%For more information regarding the value of a property, please contact us for a free consultation.
804 LAKE HOLLINGSWORTH DR Lakeland, FL 33803
4 Beds
6 Baths
5,546 SqFt
Key Details
Sold Price $1,765,000
Property Type Single Family Home
Sub Type Single Family Residence
Listing Status Sold
Purchase Type For Sale
Square Footage 5,546 sqft
Price per Sqft $318
Subdivision Watsons G H Sub
MLS Listing ID L4942920
Sold Date 04/05/24
Bedrooms 4
Full Baths 4
Half Baths 2
Construction Status Inspections
HOA Y/N No
Originating Board Stellar MLS
Year Built 1956
Annual Tax Amount $25,310
Lot Size 1.610 Acres
Acres 1.61
Property Description
Highest and best offers above listing price due by 5 PM Monday! Don’t miss this opportunity to purchase a home directly on Lake Hollingsworth! A chance like this does not come along often! 804 Lake Hollingsworth Drive is a private lakefront oasis in the heart of Lakeland! This home on 1.6± acres is located on a corner lot and has a circular front drive as well as a side driveway to enter the rear of the home. The main level of the house has 2 bedrooms, 2 full and two 1/2 baths along with a separate attached studio apartment with a full bath & kitchenette. There is also a basement with a bedroom, full bathroom & kitchenette with exterior & interior accessibility. Excellent for a game room! This home has lots of vintage charm including the pine paneled walls, original hardwood floors, real brick fireplaces, terrazzo floors, basement with "fall out shelter", lots of porches and garden areas, a detached garden shed and your own lychee tree! This is a wonderful family home with Lake Hollingsworth frontage that does not come available very often!
Location
State FL
County Polk
Community Watsons G H Sub
Zoning RA-1
Rooms
Other Rooms Bonus Room, Den/Library/Office, Family Room, Formal Dining Room Separate, Formal Living Room Separate, Interior In-Law Suite w/Private Entry, Storage Rooms
Interior
Interior Features Built-in Features, Ceiling Fans(s), Eat-in Kitchen, Primary Bedroom Main Floor, Solid Surface Counters, Solid Wood Cabinets, Split Bedroom, Thermostat, Walk-In Closet(s), Wet Bar, Window Treatments
Heating Central, Electric
Cooling Central Air
Flooring Carpet, Ceramic Tile, Concrete, Laminate, Parquet, Terrazzo, Wood
Fireplaces Type Decorative, Family Room, Other, Wood Burning
Furnishings Unfurnished
Fireplace true
Appliance Built-In Oven, Cooktop, Dishwasher, Disposal, Electric Water Heater, Microwave, Refrigerator, Trash Compactor
Laundry Common Area, Electric Dryer Hookup, Inside, Laundry Room, Washer Hookup
Exterior
Exterior Feature Courtyard, Hurricane Shutters, Irrigation System, Private Mailbox, Rain Gutters, Sliding Doors
Parking Features Circular Driveway, Covered, Driveway, Garage Faces Rear, Ground Level, Guest, Open, Oversized, Parking Pad
Fence Masonry, Vinyl
Utilities Available Cable Available, Electricity Connected, Fire Hydrant, Phone Available, Public, Sewer Connected, Street Lights, Underground Utilities, Water Connected
Waterfront Description Lake
View Y/N 1
Water Access 1
Water Access Desc Lake
View Water
Roof Type Shingle
Porch Deck, Patio
Garage false
Private Pool No
Building
Lot Description Cleared, Corner Lot, City Limits, Near Golf Course, Oversized Lot, Sloped, Paved
Story 1
Entry Level Two
Foundation Slab
Lot Size Range 1 to less than 2
Sewer Public Sewer
Water Public
Architectural Style Custom, Florida, Traditional
Structure Type Block,Brick
New Construction false
Construction Status Inspections
Schools
Elementary Schools Cleveland Court Elem
Middle Schools Southwest Middle School
High Schools Lakeland Senior High
Others
Pets Allowed Yes
Senior Community No
Ownership Fee Simple
Acceptable Financing Cash, Conventional, FHA, USDA Loan
Listing Terms Cash, Conventional, FHA, USDA Loan
Special Listing Condition None
Read Less
Want to know what your home might be worth? Contact us for a FREE valuation!

Our team is ready to help you sell your home for the highest possible price ASAP

© 2024 My Florida Regional MLS DBA Stellar MLS. All Rights Reserved.
Bought with S & D REAL ESTATE SERVICE LLC

GET MORE INFORMATION





