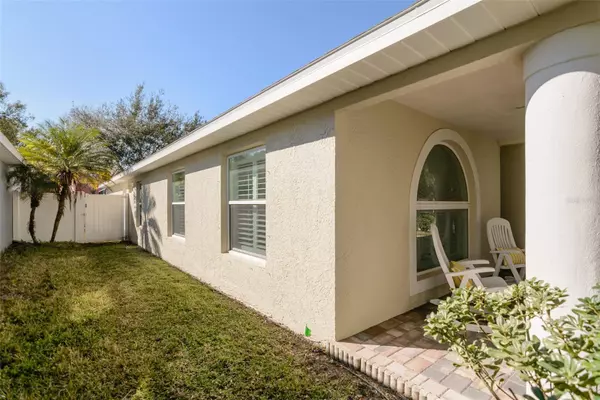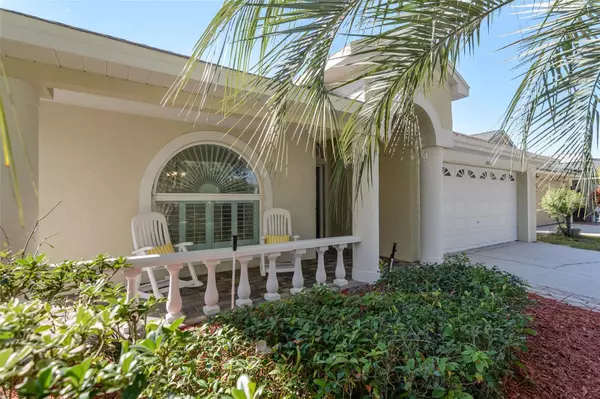$520,779
$529,900
1.7%For more information regarding the value of a property, please contact us for a free consultation.
5608 TUGHILL DR Tampa, FL 33624
4 Beds
2 Baths
2,081 SqFt
Key Details
Sold Price $520,779
Property Type Single Family Home
Sub Type Single Family Residence
Listing Status Sold
Purchase Type For Sale
Square Footage 2,081 sqft
Price per Sqft $250
Subdivision Andover Ph 2 & Ph 3
MLS Listing ID U8229091
Sold Date 04/03/24
Bedrooms 4
Full Baths 2
HOA Fees $41/ann
HOA Y/N Yes
Originating Board Stellar MLS
Year Built 1997
Annual Tax Amount $2,879
Lot Size 5,662 Sqft
Acres 0.13
Lot Dimensions 50x115
Property Sub-Type Single Family Residence
Property Description
Welcome to your dream home in the heart of a charming community! As you step through the front door, you'll be greeted by an inviting and well-designed layout that effortlessly balances functionality with style. The home boasts 4 generously sized bedrooms and 2 bathrooms, providing ample space for family, guests, or the creation of a home office or personal gym. The allure of this property extends beyond the interiors. Venture outside to discover your private oasis—a sparkling pool with screen enclosure. Whether you're enjoying a refreshing dip on a warm day or entertaining guests under the stars, the pool area becomes a focal point for leisure and recreation.
What sets this home apart is its location within a charming community that radiates a warm and welcoming atmosphere. Imagine strolling through well-maintained streets, meeting friendly neighbors, and enjoying the sense of community that defines this picturesque setting.
The allure of this property extends beyond its confines, as it's situated in the highly sought-after Carrollwood area. Where Convenience is key, with proximity to local amenities such as schools, parks, and shopping centers. Whether you're drawn to the vibrant local scene or seeking solace in the privacy of your own backyard, this 4-bedroom, 2-bathroom pool home in Carrollwood offers the perfect balance of urbanity, comfort, and wanted location. It's not just a home; it's an invitation to experience the best of Florida living in a beautiful neighborhood.
Location
State FL
County Hillsborough
Community Andover Ph 2 & Ph 3
Zoning PD
Rooms
Other Rooms Breakfast Room Separate, Family Room, Formal Dining Room Separate, Formal Living Room Separate, Inside Utility
Interior
Interior Features Ceiling Fans(s), Eat-in Kitchen, High Ceilings, Living Room/Dining Room Combo, Open Floorplan, Split Bedroom, Vaulted Ceiling(s), Walk-In Closet(s)
Heating Central, Electric, Heat Pump
Cooling Central Air
Flooring Carpet, Ceramic Tile
Fireplace false
Appliance Dishwasher, Disposal, Dryer, Electric Water Heater, Freezer, Microwave, Range, Refrigerator, Washer
Laundry Laundry Room
Exterior
Exterior Feature French Doors, Irrigation System, Lighting, Private Mailbox, Sidewalk, Sprinkler Metered
Parking Features Driveway, Garage Door Opener
Garage Spaces 2.0
Fence Vinyl
Pool Gunite, Screen Enclosure
Utilities Available BB/HS Internet Available, Sewer Connected, Water Connected
Roof Type Shingle
Porch Front Porch
Attached Garage true
Garage true
Private Pool Yes
Building
Lot Description Landscaped, Sidewalk, Paved
Story 1
Entry Level One
Foundation Slab
Lot Size Range 0 to less than 1/4
Sewer Public Sewer
Water Public
Structure Type Block,Stucco
New Construction false
Schools
Elementary Schools Cannella-Hb
Middle Schools Pierce-Hb
High Schools Leto-Hb
Others
Pets Allowed Breed Restrictions
Senior Community No
Ownership Fee Simple
Monthly Total Fees $41
Acceptable Financing Cash, Conventional, FHA, VA Loan
Membership Fee Required Required
Listing Terms Cash, Conventional, FHA, VA Loan
Special Listing Condition None
Read Less
Want to know what your home might be worth? Contact us for a FREE valuation!

Our team is ready to help you sell your home for the highest possible price ASAP

© 2025 My Florida Regional MLS DBA Stellar MLS. All Rights Reserved.
Bought with KELLER WILLIAMS TAMPA PROP.
GET MORE INFORMATION





