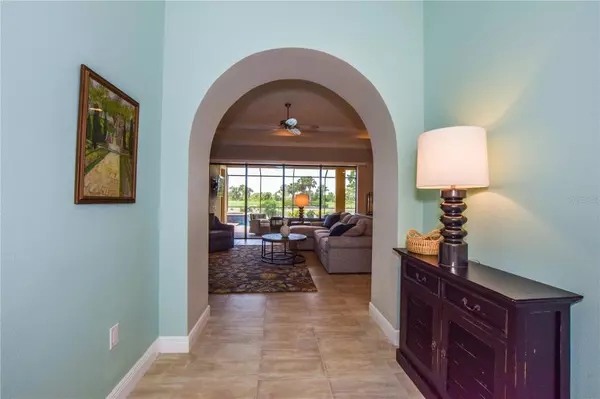$975,000
$1,000,000
2.5%For more information regarding the value of a property, please contact us for a free consultation.
10760 IRONBRIDGE DRIVE Venice, FL 34293
3 Beds
4 Baths
2,726 SqFt
Key Details
Sold Price $975,000
Property Type Single Family Home
Sub Type Single Family Residence
Listing Status Sold
Purchase Type For Sale
Square Footage 2,726 sqft
Price per Sqft $357
Subdivision Sarasota National Ph 1B R
MLS Listing ID N6126405
Sold Date 04/03/24
Bedrooms 3
Full Baths 3
Half Baths 1
Construction Status Inspections
HOA Fees $1,070/qua
HOA Y/N Yes
Originating Board Stellar MLS
Year Built 2016
Annual Tax Amount $7,938
Lot Size 0.280 Acres
Acres 0.28
Property Description
Seller will pay the first quarter of 2024 HOA Dues ($3210) And the $5,000 One Time Capital Contribution fee for the benefit of the buyer.
This exceptional home with 3 beds and 3 ½ baths located in the dynamic community of Sarasota National is now being offered. This is the widely acclaimed WCI Agostino floor plan, who many believe is the best estate home floor plan that WCI offered. This is true Florida living featuring a great room/dining area that spans over 32 feet overlooking the beautiful pool/spa and lanai, which also overlooks a pond to the 18th tee boxes! Upon entering, the foyer is spacious with tall ceilings leading to that great living area. The kitchen has been freshly painted and is loaded with impressive features…upgraded Kitchen-Aid appliances, double ovens, updated pantry closet, under cabinet lighting, and the cabinetry and quartz countertops are first class. You’ll love how the breakfast bar adds to the openness of the whole house. Both guest bedrooms are en-suites, the master has been freshly painted with two NEW custom walk-in closets. Master bath has split sinks, floor to ceiling tile in the shower (which only WCI built homes had), and quartz counter tops. The den has very warm hardwood floors, great space for working from home.Now let’s visit the lanai, notice the Storm Smart storm protection which protects the covered lanai area, then enjoy the heated saltwater pool, but possibly the best feature is the outstanding outdoor kitchen! The grill is vented to the outside, also has a refrigerator and a sink, and the hightop bar seating area is finished in granite. This home features 2 garages. A one car garage and a two car that is air conditioned. Plantation shutters throughout adds to the charm of this beautiful estate home. Golf membership is included with this home. All of this within the beautiful community of Sarasota National. This is truly resort living. The campus features golf pro shop, the golf 19th hole (with food and beverage), the main clubhouse, beautifully finished and of course with full food and beverage, the outside Tiki bar (again with food and beverage), coffee lounge, and a 7000 sq. ft. fitness center. Pickle Ball, Tennis, Bocce and resort pool which is the show stopper! This great community is a short drive to downtown Wellen Park, downtown Venice and beautiful gulf beaches.
Location
State FL
County Sarasota
Community Sarasota National Ph 1B R
Zoning RE1
Interior
Interior Features Ceiling Fans(s), Crown Molding, Eat-in Kitchen, High Ceilings, In Wall Pest System, Open Floorplan, Solid Wood Cabinets, Split Bedroom, Walk-In Closet(s), Window Treatments
Heating Central
Cooling Central Air
Flooring Brick, Carpet, Hardwood, Tile
Furnishings Unfurnished
Fireplace false
Appliance Built-In Oven, Cooktop, Dishwasher, Disposal, Dryer, Electric Water Heater, Microwave, Refrigerator, Washer
Laundry Inside, Laundry Room
Exterior
Exterior Feature Hurricane Shutters, Irrigation System, Outdoor Kitchen, Rain Gutters, Sidewalk, Sliding Doors
Garage Spaces 3.0
Pool Child Safety Fence, Gunite, In Ground, Salt Water, Screen Enclosure
Community Features Deed Restrictions, Fitness Center, Playground, Pool, Tennis Courts
Utilities Available Cable Connected
Amenities Available Clubhouse, Fitness Center, Pickleball Court(s), Recreation Facilities, Security
Waterfront Description Pond
View Y/N 1
View Golf Course
Roof Type Tile
Porch Front Porch, Rear Porch
Attached Garage true
Garage true
Private Pool Yes
Building
Lot Description Landscaped, Sidewalk, Paved
Entry Level One
Foundation Slab
Lot Size Range 1/4 to less than 1/2
Builder Name WCI
Sewer Public Sewer
Water Public
Architectural Style Florida
Structure Type Block,Stucco
New Construction false
Construction Status Inspections
Schools
Elementary Schools Taylor Ranch Elementary
Middle Schools Venice Area Middle
High Schools Venice Senior High
Others
Pets Allowed Yes
HOA Fee Include Pool,Maintenance Grounds,Management
Senior Community No
Pet Size Extra Large (101+ Lbs.)
Ownership Fee Simple
Monthly Total Fees $1, 070
Acceptable Financing Cash, Conventional
Membership Fee Required Required
Listing Terms Cash, Conventional
Num of Pet 2
Special Listing Condition None
Read Less
Want to know what your home might be worth? Contact us for a FREE valuation!

Our team is ready to help you sell your home for the highest possible price ASAP

© 2024 My Florida Regional MLS DBA Stellar MLS. All Rights Reserved.
Bought with NIZZ REALTY INC.

GET MORE INFORMATION





