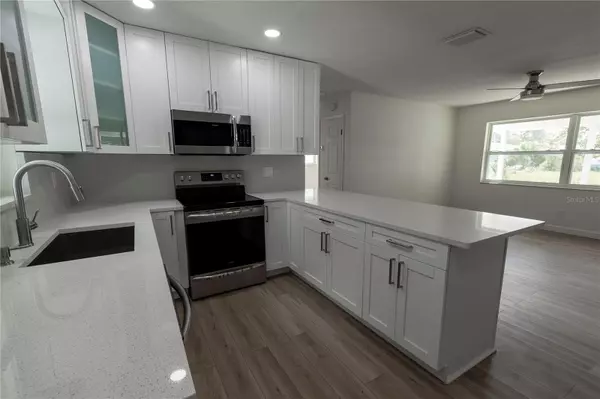$430,000
$435,000
1.1%For more information regarding the value of a property, please contact us for a free consultation.
5363 63RD ST N St Petersburg, FL 33709
3 Beds
3 Baths
1,163 SqFt
Key Details
Sold Price $430,000
Property Type Single Family Home
Sub Type Single Family Residence
Listing Status Sold
Purchase Type For Sale
Square Footage 1,163 sqft
Price per Sqft $369
Subdivision Oak Grove Manor 1St Add
MLS Listing ID U8221475
Sold Date 03/18/24
Bedrooms 3
Full Baths 3
Construction Status Appraisal,Financing,Inspections
HOA Y/N No
Originating Board Stellar MLS
Year Built 1963
Annual Tax Amount $833
Lot Size 7,840 Sqft
Acres 0.18
Lot Dimensions 60x130
Property Description
Appraised at $435,000. Fully renovated home! Open floor plan & contemporary design. Features new kitchen cabinets with quartz granite counters and stainless-steel
appliances. Bathrooms also all upgraded. Newer lighting and ceiling fans throughout. Freshly painted exterior and interior. Attached one car
garage which features a full bath and washer/dryer hook ups. Roof, Windows, A/C, Water heater (2022). The large backyard is fenced and has
plenty of room for a swimming pool. Conveniently located with easy access to highways, shopping centers and walking distance to elementary
school.
Location
State FL
County Pinellas
Community Oak Grove Manor 1St Add
Zoning R-3
Direction N
Interior
Interior Features Ceiling Fans(s), Eat-in Kitchen, Kitchen/Family Room Combo, Open Floorplan, Split Bedroom, Walk-In Closet(s)
Heating Central, Electric
Cooling Central Air
Flooring Ceramic Tile, Laminate
Furnishings Unfurnished
Fireplace false
Appliance Disposal, Electric Water Heater, Microwave, Range, Refrigerator
Laundry In Garage, Inside
Exterior
Exterior Feature Private Mailbox, Sidewalk
Parking Features Garage Door Opener
Garage Spaces 1.0
Fence Fenced
Utilities Available Electricity Available, Electricity Connected, Public, Sewer Available, Sewer Connected, Water Available, Water Connected
Roof Type Shingle
Attached Garage true
Garage true
Private Pool No
Building
Story 1
Entry Level One
Foundation Block, Slab
Lot Size Range 0 to less than 1/4
Sewer Public Sewer
Water Public
Structure Type Block,Stucco,Wood Frame
New Construction false
Construction Status Appraisal,Financing,Inspections
Schools
Elementary Schools Blanton Elementary-Pn
Middle Schools Tyrone Middle-Pn
High Schools Dixie Hollins High-Pn
Others
Senior Community No
Ownership Fee Simple
Acceptable Financing Cash, Conventional, FHA, VA Loan
Listing Terms Cash, Conventional, FHA, VA Loan
Special Listing Condition None
Read Less
Want to know what your home might be worth? Contact us for a FREE valuation!

Our team is ready to help you sell your home for the highest possible price ASAP

© 2024 My Florida Regional MLS DBA Stellar MLS. All Rights Reserved.
Bought with SEASIDE LUXURY REAL ESTATE GROUP

GET MORE INFORMATION





