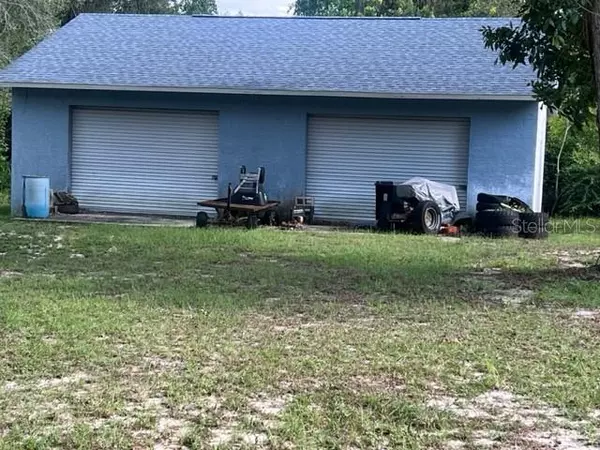$610,000
$645,000
5.4%For more information regarding the value of a property, please contact us for a free consultation.
15520 TROUSDALE ST Clermont, FL 34715
3 Beds
2 Baths
1,952 SqFt
Key Details
Sold Price $610,000
Property Type Single Family Home
Sub Type Single Family Residence
Listing Status Sold
Purchase Type For Sale
Square Footage 1,952 sqft
Price per Sqft $312
MLS Listing ID G5071804
Sold Date 03/13/24
Bedrooms 3
Full Baths 2
Construction Status Financing,Inspections
HOA Y/N No
Originating Board Stellar MLS
Year Built 1991
Annual Tax Amount $1,850
Lot Size 5.000 Acres
Acres 5.0
Lot Dimensions 329 X 834
Property Description
3/2 HOME ON FIVE ACRES. COUNTRY LIVING AT IT'S BEST!!! CLOSE TO EVERYTHING BUT STILL QUIET, PEACEFUL LIVING. HUGE GRANDADDY OAKS. ONE OWNER HOME. DETACHED OUT BUILDING CAN BE ANYTHING YOU CAN DREAM OF, WORK SHOP, MAN CAVE, GAME ROOM. OUT BUILDING HAS TWO GARAGE DOORS. HOME HAS A SECURITY SYSTEM, NEWER ROOF. HOME HAS A BONUS ROOM, CAN BE A HOME OFFICE OR USE AS A FORMAL LIVING AREA. SUN ROOM HAS WINDOWS GALORE, ALL OF THE ROOMS ARE AIR CONDITIONED FOR YOUR COMFORT. FAMILY ROOM HAS A BRICK FIREPLACE FOR COOL NIGHTS. WELL MAINTIANED HOME. AS MUST SEE!!! MORE PICTURES COMING SOON. SCHEDULE A SHOWING TODAY. BEAUTIFUL WOOD FLOORING THOUGHOUT MOST OF THE HOME, GUEST ROOMS ARE THE ONLY ROOMS WITH CARPET. ALL BEDROOMS HAVE WALK IN CLOSETS. LISTING AGENT IS RELATED TO THE SELLER.
Location
State FL
County Lake
Rooms
Other Rooms Bonus Room, Family Room, Formal Dining Room Separate, Formal Living Room Separate
Interior
Interior Features Cathedral Ceiling(s), Ceiling Fans(s), Primary Bedroom Main Floor, PrimaryBedroom Upstairs, Split Bedroom, Thermostat, Walk-In Closet(s)
Heating Central, Electric
Cooling Central Air
Flooring Carpet, Ceramic Tile, Hardwood
Fireplaces Type Decorative, Family Room, Free Standing, Stone, Wood Burning
Fireplace true
Appliance Dishwasher, Disposal, Electric Water Heater, Exhaust Fan, Range, Refrigerator
Laundry In Garage
Exterior
Exterior Feature Private Mailbox, Storage
Parking Features Driveway, Garage Door Opener, Garage Faces Side, Ground Level
Garage Spaces 2.0
Utilities Available Cable Connected, Electricity Connected, Phone Available
Roof Type Shingle
Porch Covered, Front Porch
Attached Garage true
Garage true
Private Pool No
Building
Lot Description Paved, Zoned for Horses
Story 1
Entry Level One
Foundation Slab
Lot Size Range 5 to less than 10
Sewer Septic Tank
Water None
Architectural Style Traditional
Structure Type Block,Stucco,Vinyl Siding
New Construction false
Construction Status Financing,Inspections
Schools
Elementary Schools Astatula Elem
Middle Schools East Ridge Middle
High Schools Lake Minneola High
Others
Senior Community No
Ownership Fee Simple
Special Listing Condition None
Read Less
Want to know what your home might be worth? Contact us for a FREE valuation!

Our team is ready to help you sell your home for the highest possible price ASAP

© 2024 My Florida Regional MLS DBA Stellar MLS. All Rights Reserved.
Bought with COLDWELL BANKER REALTY

GET MORE INFORMATION





