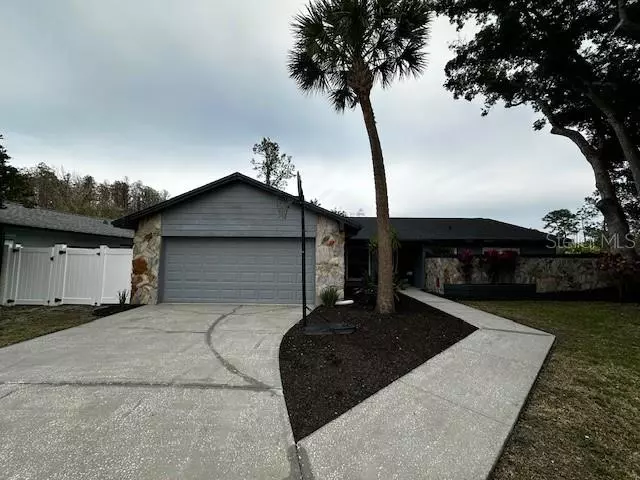$500,000
$495,000
1.0%For more information regarding the value of a property, please contact us for a free consultation.
3905 WILLOWTREE PL Tampa, FL 33624
4 Beds
2 Baths
2,131 SqFt
Key Details
Sold Price $500,000
Property Type Single Family Home
Sub Type Single Family Residence
Listing Status Sold
Purchase Type For Sale
Square Footage 2,131 sqft
Price per Sqft $234
Subdivision Northdale Sec A Unit 1
MLS Listing ID T3498992
Sold Date 03/11/24
Bedrooms 4
Full Baths 2
HOA Y/N No
Originating Board Stellar MLS
Year Built 1983
Annual Tax Amount $3,268
Lot Size 10,018 Sqft
Acres 0.23
Property Description
Don't miss this pool home in Northdale! Formal living and dining rooms, family room with wood burning fireplace! This home is move in ready! This home has been fully updated/renovated with impact windows (2020), laminate flooring throughout , kitchen cabinets, countertops and appliances! New ceiling fans throughout, attic reinsulated, recessed lighting in living room, built in shelving in hall closets, 6 panel closet doors in all bedrooms and hall closets, interior doors, crown molding, window blinds, interior paint, fence, screen enclosure gutters, screen doors, garage cabinetry, front door with keyless lock, water softener (2020), A/C replaced (2019), roof replaced (2020), master bathroom renovated, so many upgrades! New French doors lead to screen enclosed resurfaced swimming pool (2016) and new brick paver patio (2016) area! Large yard with room for a swing set, cute raised tile patio pad for patio furniture for enjoying dinner outside! Cul-de-sac location. Ride your bike to the shops and dining. Walk to the YMCA! Room Feature: Linen Closet In Bath (Primary Bedroom).
Location
State FL
County Hillsborough
Community Northdale Sec A Unit 1
Zoning PD
Rooms
Other Rooms Breakfast Room Separate, Family Room, Formal Dining Room Separate, Formal Living Room Separate, Great Room
Interior
Interior Features Attic Fan, Cathedral Ceiling(s), Ceiling Fans(s), Chair Rail, Crown Molding, Eat-in Kitchen, High Ceilings, Solid Surface Counters, Split Bedroom, Thermostat, Vaulted Ceiling(s), Walk-In Closet(s), Window Treatments
Heating Central, Electric
Cooling Central Air
Flooring Laminate
Fireplaces Type Family Room, Wood Burning
Furnishings Unfurnished
Fireplace true
Appliance Built-In Oven, Convection Oven, Cooktop, Dishwasher, Disposal, Electric Water Heater, Exhaust Fan, Ice Maker, Microwave, Range, Range Hood, Refrigerator, Touchless Faucet, Water Softener
Laundry Electric Dryer Hookup, Inside, Laundry Room, Washer Hookup
Exterior
Exterior Feature French Doors, Lighting, Rain Gutters, Sidewalk, Sliding Doors
Garage Driveway, Garage Door Opener
Garage Spaces 2.0
Pool Fiber Optic Lighting, Gunite, In Ground, Screen Enclosure
Community Features Park, Playground
Utilities Available BB/HS Internet Available, Cable Available, Electricity Available, Phone Available, Public, Sewer Available, Street Lights, Underground Utilities, Water Available
Waterfront false
Roof Type Shingle
Porch Deck, Enclosed, Front Porch, Patio, Porch, Rear Porch, Screened
Attached Garage true
Garage true
Private Pool Yes
Building
Lot Description Cul-De-Sac, Sidewalk
Story 1
Entry Level One
Foundation Slab
Lot Size Range 0 to less than 1/4
Sewer Public Sewer
Water None
Structure Type Block
New Construction false
Schools
Elementary Schools Claywell-Hb
High Schools Gaither-Hb
Others
Pets Allowed Yes
Senior Community No
Ownership Fee Simple
Acceptable Financing Cash, Conventional, FHA, VA Loan
Listing Terms Cash, Conventional, FHA, VA Loan
Special Listing Condition None
Read Less
Want to know what your home might be worth? Contact us for a FREE valuation!

Our team is ready to help you sell your home for the highest possible price ASAP

© 2024 My Florida Regional MLS DBA Stellar MLS. All Rights Reserved.
Bought with LANTES REALTY GROUP LLC

GET MORE INFORMATION





