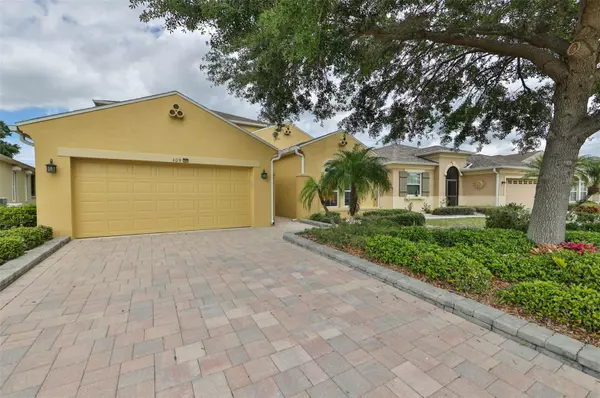$420,000
$439,000
4.3%For more information regarding the value of a property, please contact us for a free consultation.
409 NOBLE FAIRE DR Sun City Center, FL 33573
4 Beds
3 Baths
2,604 SqFt
Key Details
Sold Price $420,000
Property Type Single Family Home
Sub Type Single Family Residence
Listing Status Sold
Purchase Type For Sale
Square Footage 2,604 sqft
Price per Sqft $161
Subdivision Sun City Center Unit 264 Ph
MLS Listing ID T3436890
Sold Date 02/29/24
Bedrooms 4
Full Baths 2
Half Baths 1
HOA Fees $95/qua
HOA Y/N Yes
Originating Board Stellar MLS
Year Built 2004
Annual Tax Amount $3,528
Lot Size 6,098 Sqft
Acres 0.14
Lot Dimensions 52x115
Property Description
One or more photo(s) has been virtually staged. PLENTY OF LIVING SPACE AND TONS OF STORAGE PLUS A GREAT PRICE IMPROVEMENT! Reward yourself with the lifestyle you deserve in the premier, active and friendly, 55+ community of Renaissance in Sun City Center, FL. This lovely home is situated on a fantastic "park-like" lot with pretty views of water and the 5th hole of the Renaissance golf course. The architecture of this home, along with the rich paver driveway and courtyard entryway gives this home terrific curb appeal. This rare "Renoir" floorplan boasts 2600 square feet of functional living space which includes 1950 square feet on the main floor and 650 square feet in the upper versatile loft area. When you step inside, you'll be drawn to the soaring cathedral ceiling of the huge great room as well as numerous windows for extra light and views in all directions. The kitchen was re-designed & updated in 2018 by removing a wall to create an open concept. Tons of sleek white soft close cabinetry with pullouts, glass tile backsplash, quartz counters and a large breakfast bar were added to make this kitchen a cook's dream. The large owner's suite is your own private oasis with his/her closets, soaker tub, walk-in shower and also has a separate slider to the lanai. The other 2 bedrooms and full bathroom are at the opposite end of the home which offers privacy when friends and family come to visit. The 3rd bedroom can easily be used for your den/office. The comfortable upstairs loft area has endless possibilities, and also has a great screened balcony where you can enjoy more terrific views. The wall in the 1/2 bathroom can easily be removed to access the plumbing to restore to a 3rd full bathroom. When you want to simply relax & unwind, retreat to the private & peaceful, extended brick paver lanai where you can enjoy the many types of birds and wildlife. This home has tons of upgrades such as NEWER IMPACT WINDOWS & SLIDERS THROUGHOUT (except loft sliders have storm shutters), 2 NEWER SEPARATE HVAC SYSTEMS WITH UV LIGHT, A GENERATOR FOR THE ENTIRE 1ST FLOOR, NEWER NATURAL GAS APPLIANCES, NEWER ROOF ON 1ST STORY, 2ND STORY ROOF IN GOOD CONDITION, NEWER TILE FLOORING, For an added bonus, this home is just a short walk or golf cart ride to the neighborhood clubhouse where you can enjoy dinner, cocktails, spa treatments, resort-style pool, fitness classes, social activities and so much more. This home is also conveniently located to all Sun City Center amenities such as shopping, restaurants, banking, doctors, numerous social clubs as well as major highways, airports, award winning beaches and of course Disney. So come and visit this home today and see why you'll want to live the Florida lifestyle!
Location
State FL
County Hillsborough
Community Sun City Center Unit 264 Ph
Zoning PD-MU
Rooms
Other Rooms Den/Library/Office, Great Room, Inside Utility, Loft
Interior
Interior Features Cathedral Ceiling(s), Ceiling Fans(s), Eat-in Kitchen, High Ceilings, Primary Bedroom Main Floor, Open Floorplan, Split Bedroom, Stone Counters, Tray Ceiling(s), Walk-In Closet(s)
Heating Central, Natural Gas
Cooling Central Air
Flooring Carpet, Ceramic Tile
Furnishings Unfurnished
Fireplace false
Appliance Dishwasher, Gas Water Heater, Range, Water Softener
Laundry Inside, Laundry Room
Exterior
Exterior Feature Balcony, Rain Gutters, Sliding Doors
Parking Features Driveway, Garage Door Opener
Garage Spaces 2.0
Community Features Association Recreation - Owned, Deed Restrictions, Fitness Center, Golf Carts OK, Golf, Pool, Sidewalks, Tennis Courts, Wheelchair Access
Utilities Available BB/HS Internet Available, Cable Available, Electricity Connected, Natural Gas Connected, Phone Available, Sewer Connected, Underground Utilities, Water Connected
View Y/N 1
View Golf Course, Water
Roof Type Shingle
Porch Covered, Rear Porch, Screened
Attached Garage true
Garage true
Private Pool No
Building
Lot Description Level, Near Golf Course, Paved
Entry Level Two
Foundation Slab
Lot Size Range 0 to less than 1/4
Sewer Public Sewer
Water Public
Architectural Style Contemporary
Structure Type Block,Stucco
New Construction false
Others
Pets Allowed Yes
HOA Fee Include Maintenance Grounds
Senior Community Yes
Ownership Fee Simple
Monthly Total Fees $311
Acceptable Financing Cash, Conventional, VA Loan
Membership Fee Required Required
Listing Terms Cash, Conventional, VA Loan
Special Listing Condition None
Read Less
Want to know what your home might be worth? Contact us for a FREE valuation!

Our team is ready to help you sell your home for the highest possible price ASAP

© 2024 My Florida Regional MLS DBA Stellar MLS. All Rights Reserved.
Bought with KELLER WILLIAMS SOUTH SHORE

GET MORE INFORMATION





