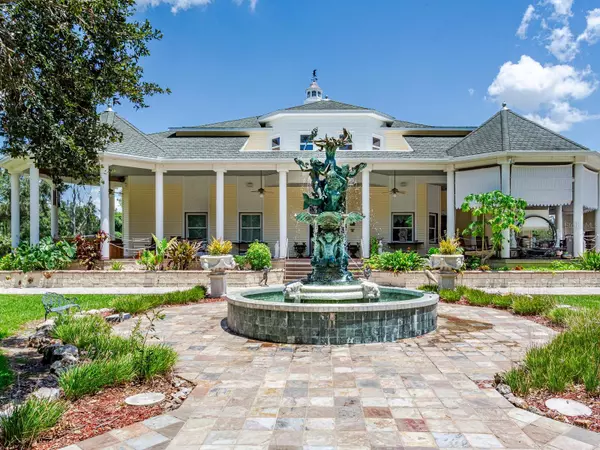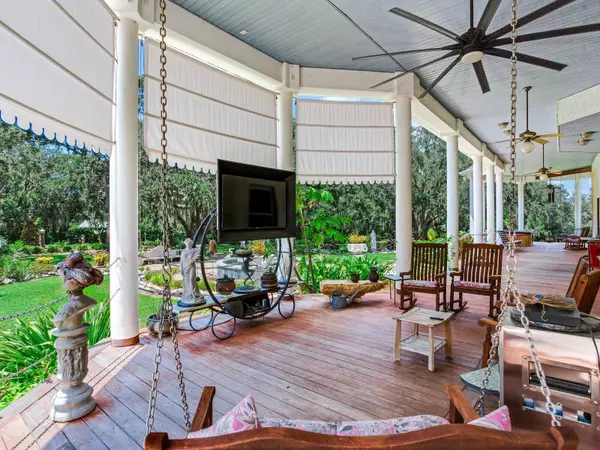$3,360,000
$4,030,000
16.6%For more information regarding the value of a property, please contact us for a free consultation.
11012 MIZELLE CREEK TRL Lithia, FL 33547
5 Beds
5 Baths
10,167 SqFt
Key Details
Sold Price $3,360,000
Property Type Single Family Home
Sub Type Single Family Residence
Listing Status Sold
Purchase Type For Sale
Square Footage 10,167 sqft
Price per Sqft $330
Subdivision Creightons Mizelle Creek Gard
MLS Listing ID T3472882
Sold Date 01/26/24
Bedrooms 5
Full Baths 4
Half Baths 1
Construction Status Inspections
HOA Y/N No
Originating Board Stellar MLS
Year Built 2000
Annual Tax Amount $11,980
Lot Size 42.370 Acres
Acres 42.37
Property Description
MIZELLE CREEK MULTI-FAMILY GARDEN ESTATE! This sprawling estate boasts 4 homes in addition to 3 vacant, buildable lots tucked at the end of a quiet country road in Lithia. As you enter through the custom iron gates, you'll notice the unique details and serene atmosphere at every turn of the winding drive. The over 10,000 square feet of living space in the manor home is the crowning jewel of the estate with its luxury and grandeur - truly a one-of-a-kind masterpiece! The potential for 7 homes on over 42 acres makes this the perfect place for a family compound or private community. As you follow the trails you'll find two ponds - both with bridges and islands, a meandering creek, open pastures with perennial peanuts for grazing animals, a private vineyard, an expansive garage and workshop, thriving gardens with statues and motion-activated fountains, and an established shooting range.
Location
State FL
County Hillsborough
Community Creightons Mizelle Creek Gard
Zoning AR
Rooms
Other Rooms Den/Library/Office, Florida Room, Formal Dining Room Separate, Garage Apartment, Inside Utility, Media Room
Interior
Interior Features Built-in Features, Cathedral Ceiling(s), Ceiling Fans(s), Central Vaccum, Eat-in Kitchen, Elevator, High Ceilings, Primary Bedroom Main Floor, Open Floorplan, Solid Surface Counters, Solid Wood Cabinets, Split Bedroom, Tray Ceiling(s), Vaulted Ceiling(s), Walk-In Closet(s), Wet Bar, Window Treatments
Heating Central
Cooling Central Air
Flooring Tile, Wood
Fireplaces Type Stone, Wood Burning
Fireplace true
Appliance Built-In Oven, Cooktop, Dishwasher, Disposal, Range, Refrigerator, Wine Refrigerator
Laundry Inside, Laundry Room
Exterior
Exterior Feature French Doors, Garden, Irrigation System, Lighting, Private Mailbox, Rain Gutters, Sidewalk
Garage Spaces 4.0
Utilities Available Electricity Available
Waterfront Description Creek,Pond
View Y/N 1
Water Access 1
Water Access Desc Creek,Pond
View Park/Greenbelt, Trees/Woods, Water
Roof Type Metal
Porch Front Porch, Rear Porch
Attached Garage false
Garage true
Private Pool No
Building
Story 2
Entry Level Two
Foundation Slab
Lot Size Range 20 to less than 50
Sewer Septic Tank
Water Well
Structure Type Block
New Construction false
Construction Status Inspections
Schools
Elementary Schools Pinecrest-Hb
Middle Schools Turkey Creek-Hb
High Schools Durant-Hb
Others
Senior Community No
Ownership Fee Simple
Special Listing Condition None
Read Less
Want to know what your home might be worth? Contact us for a FREE valuation!

Our team is ready to help you sell your home for the highest possible price ASAP

© 2025 My Florida Regional MLS DBA Stellar MLS. All Rights Reserved.
Bought with FISCHBACH LAND COMPANY LLC
GET MORE INFORMATION





