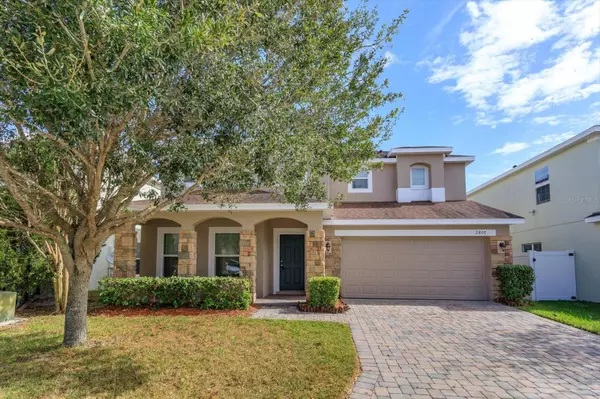$395,000
$419,900
5.9%For more information regarding the value of a property, please contact us for a free consultation.
2807 POLSON DR Kissimmee, FL 34758
5 Beds
4 Baths
2,815 SqFt
Key Details
Sold Price $395,000
Property Type Single Family Home
Sub Type Single Family Residence
Listing Status Sold
Purchase Type For Sale
Square Footage 2,815 sqft
Price per Sqft $140
Subdivision Hammock Trls
MLS Listing ID O6141876
Sold Date 01/24/24
Bedrooms 5
Full Baths 3
Half Baths 1
Construction Status Inspections
HOA Fees $62/qua
HOA Y/N Yes
Originating Board Stellar MLS
Year Built 2013
Annual Tax Amount $4,840
Lot Size 5,662 Sqft
Acres 0.13
Lot Dimensions 50x110x50x110
Property Description
Beautiful single family home located in the Hammock Trails community in Kissimmee. Home has over 2800 square feet of living space. Formal living room/dining room, big open family room, breakfast nook and bedroom with full bath all located on first floor. The master bedroom on second floor has large walk in closet, bath with dual sinks, garden tub and separate shower. There are three additional bedrooms, full bath, and bonus room also on second floor. Laundry room is conveniently located near the master bedroom. There is an attached two car garage with brick paver driveway. Freshly painted inside and outside.
Hammock Trails has a community pool, playground, park and walking trails. Near shopping, dining, entertainment and all the theme parks.
Seller will only consider written offers submitted on Florida Realtors/Florida BAR-AS-IS form, along with proof of funds or pre-qualification letter dated within last 30 days.
Seller agrees to replace roof or give credit, based on estimate, to buyer before closing, if contract is executed for full asking price.
Location
State FL
County Osceola
Community Hammock Trls
Zoning PD
Rooms
Other Rooms Bonus Room, Family Room, Inside Utility
Interior
Interior Features Living Room/Dining Room Combo, PrimaryBedroom Upstairs, Walk-In Closet(s)
Heating Central, Electric
Cooling Central Air
Flooring Carpet, Tile
Fireplace false
Appliance Dishwasher, Disposal, Microwave, Range, Refrigerator
Laundry Inside, Laundry Room, Upper Level
Exterior
Exterior Feature Sidewalk, Sliding Doors
Parking Features Driveway
Garage Spaces 2.0
Community Features Playground, Pool, Sidewalks
Utilities Available Cable Available, Electricity Available, Phone Available, Public, Sewer Connected, Street Lights, Water Available
Amenities Available Playground, Pool, Trail(s)
View Y/N 1
View Trees/Woods, Water
Roof Type Shingle
Porch Patio
Attached Garage true
Garage true
Private Pool No
Building
Lot Description Sidewalk, Paved
Entry Level Two
Foundation Slab
Lot Size Range 0 to less than 1/4
Builder Name Royal Oak Homes
Sewer Public Sewer
Water Public
Structure Type Block,Stucco,Wood Frame
New Construction false
Construction Status Inspections
Schools
Elementary Schools Sunrise Elementary
Middle Schools Horizon Middle
High Schools Poinciana High School
Others
Pets Allowed Number Limit, Yes
HOA Fee Include Pool
Senior Community No
Pet Size Large (61-100 Lbs.)
Ownership Fee Simple
Monthly Total Fees $62
Acceptable Financing Cash, Conventional, FHA, VA Loan
Membership Fee Required Required
Listing Terms Cash, Conventional, FHA, VA Loan
Num of Pet 2
Special Listing Condition None
Read Less
Want to know what your home might be worth? Contact us for a FREE valuation!

Our team is ready to help you sell your home for the highest possible price ASAP

© 2025 My Florida Regional MLS DBA Stellar MLS. All Rights Reserved.
Bought with THE FIRM RE
GET MORE INFORMATION





