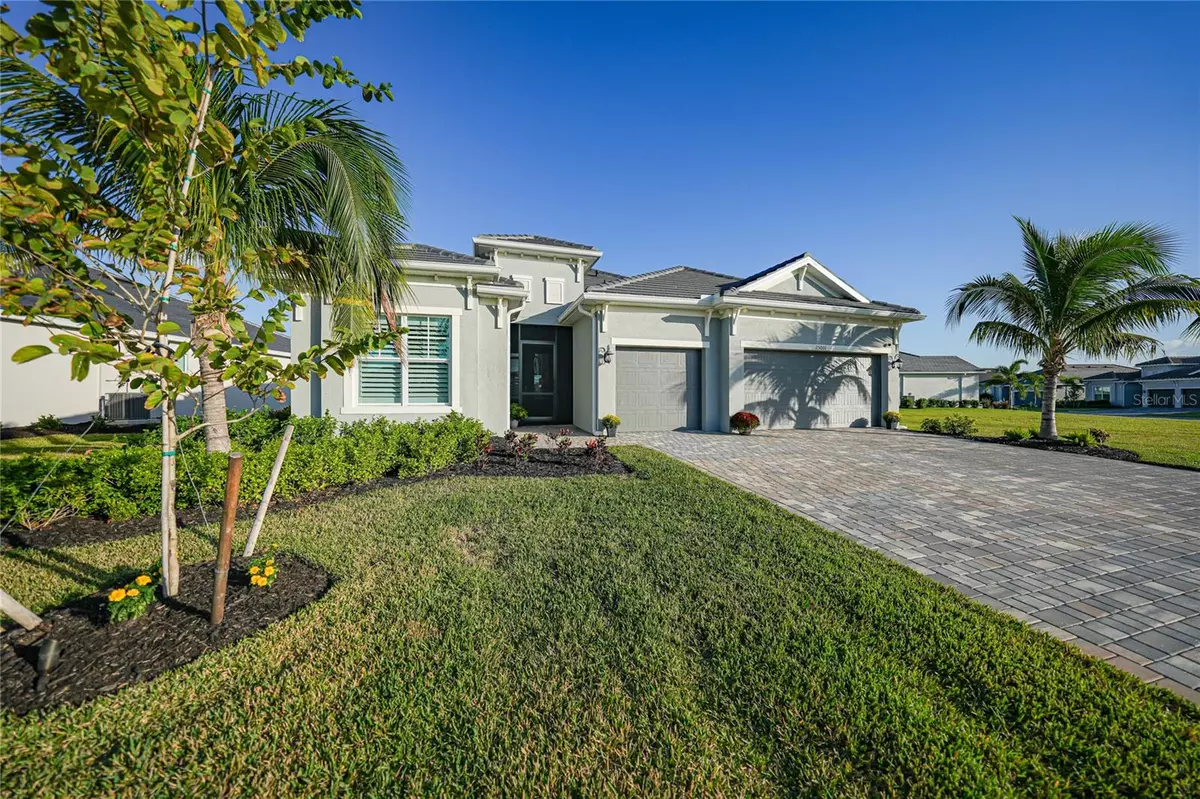$840,000
$859,900
2.3%For more information regarding the value of a property, please contact us for a free consultation.
25001 OAK HAMMOCK CT Punta Gorda, FL 33955
3 Beds
3 Baths
2,461 SqFt
Key Details
Sold Price $840,000
Property Type Single Family Home
Sub Type Single Family Residence
Listing Status Sold
Purchase Type For Sale
Square Footage 2,461 sqft
Price per Sqft $341
Subdivision Heritage Landing Golf And Country Club
MLS Listing ID C7482871
Sold Date 12/12/23
Bedrooms 3
Full Baths 3
Construction Status Inspections
HOA Y/N No
Originating Board Stellar MLS
Year Built 2021
Annual Tax Amount $9,012
Lot Size 0.350 Acres
Acres 0.35
Property Description
If you are truly looking for a move-in condition home in a premium luxury golf community, then this is it. Enter the Summerville model, a masterpiece that transcends the ordinary, offering a lifestyle of sheer luxury. This 3 bedroom, 3 bath home with a versatile den stands ready to serve your unique needs. With a generous three-car garage and a heated pool with an adjoining spa, every detail of this home speaks of sophistication. Boasting just under 2,500 square feet of meticulously crafted living space, the design ensures that every corner is both functional and elegant. As you step inside, you'll be captivated by the soaring ceilings, exquisite crown molding, and subtle accents of shiplap – each detail a testament to the dedication to luxury. The dream kitchen, with a massive center island, is a gourmet haven for the most discerning chefs. The adjoining great room, furnished with an 80-inch flat screen, is a hub for entertainment, where you can gather with family, friends, and guests. The owner's suite is nothing short of a personal oasis. Custom furniture, plantation shutters, and California closets add a touch of elegance and convenience. The attention to detail extends outdoors, where an extended lanai spans the width of the house. Here, you'll find multiple lounge areas, a fire pit, and, of course, the enticing heated pool and spa as well as a full array of Blaze branded stainless steel barbeque equipment and refrigerator, and a Blackstone just in case a flat grill is the order of the day. This home comes furnished turn-key with custom drapes, electronic privacy screens, ADT security system, Camera systems in front of the house and pool area, SMART systems for POOL, and Thermostat control & GOLF MEMBERSHIP IS INCLUDED to Heritage Landing Golf and Country Club. When we say move-in condition we mean just bring the steaks or the veggies and move in!
Location
State FL
County Charlotte
Community Heritage Landing Golf And Country Club
Zoning PD
Rooms
Other Rooms Den/Library/Office, Great Room, Inside Utility
Interior
Interior Features Ceiling Fans(s), Crown Molding, Eat-in Kitchen, High Ceilings, Primary Bedroom Main Floor, Open Floorplan, Solid Surface Counters, Walk-In Closet(s), Window Treatments
Heating Electric
Cooling Central Air
Flooring Tile
Furnishings Turnkey
Fireplace false
Appliance Built-In Oven, Cooktop, Dishwasher, Disposal, Dryer, Electric Water Heater, Microwave, Refrigerator, Washer, Water Filtration System
Laundry Inside, Laundry Room
Exterior
Exterior Feature Irrigation System, Outdoor Grill, Outdoor Kitchen, Rain Gutters, Sidewalk, Sliding Doors
Garage Spaces 3.0
Pool Child Safety Fence, Gunite, Heated, In Ground, Lighting, Screen Enclosure
Community Features Deed Restrictions, Fitness Center, Gated Community - Guard, Golf Carts OK, Golf, Lake, Pool, Restaurant, Sidewalks, Tennis Courts
Utilities Available Cable Available, Sewer Connected, Street Lights, Water Connected
Amenities Available Clubhouse, Gated, Golf Course, Pickleball Court(s), Pool, Recreation Facilities, Tennis Court(s)
Waterfront Description Lake
View Y/N 1
View Water
Roof Type Tile
Porch Screened
Attached Garage true
Garage true
Private Pool Yes
Building
Lot Description Corner Lot, Cul-De-Sac, In County, Oversized Lot, Paved
Story 1
Entry Level One
Foundation Slab
Lot Size Range 1/4 to less than 1/2
Sewer Public Sewer
Water Public
Architectural Style Florida
Structure Type Block,Stucco
New Construction false
Construction Status Inspections
Others
Pets Allowed Number Limit
HOA Fee Include Guard - 24 Hour,Pool,Maintenance Grounds,Management,Recreational Facilities
Senior Community No
Pet Size Extra Large (101+ Lbs.)
Ownership Fee Simple
Monthly Total Fees $461
Acceptable Financing Cash, Conventional
Listing Terms Cash, Conventional
Num of Pet 3
Special Listing Condition None
Read Less
Want to know what your home might be worth? Contact us for a FREE valuation!

Our team is ready to help you sell your home for the highest possible price ASAP

© 2024 My Florida Regional MLS DBA Stellar MLS. All Rights Reserved.
Bought with STELLAR NON-MEMBER OFFICE

GET MORE INFORMATION





