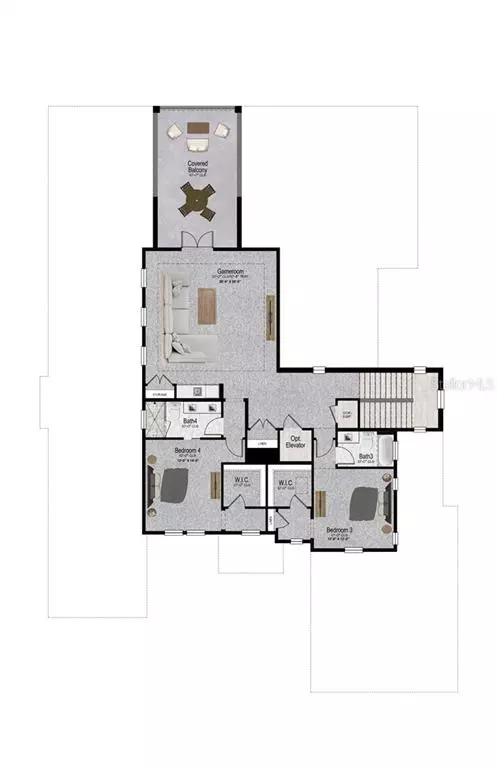$3,275,117
$3,249,800
0.8%For more information regarding the value of a property, please contact us for a free consultation.
4414 WESTWOOD LN Sarasota, FL 34231
4 Beds
5 Baths
4,531 SqFt
Key Details
Sold Price $3,275,117
Property Type Single Family Home
Sub Type Single Family Residence
Listing Status Sold
Purchase Type For Sale
Square Footage 4,531 sqft
Price per Sqft $722
Subdivision Oyster Bay Estates
MLS Listing ID A4495936
Sold Date 11/28/23
Bedrooms 4
Full Baths 4
Half Baths 1
Construction Status No Contingency
HOA Fees $25/ann
HOA Y/N Yes
Originating Board Stellar MLS
Year Built 2021
Annual Tax Amount $8,427
Lot Size 0.370 Acres
Acres 0.37
Lot Dimensions 93x198
Property Description
Under Construction. NOTE: This home was under contract in October of 2021 while under construction. The sold price reflected at closing in October of 2023 does not reflect the current market value. This expansive lakefront custom home is situated on an estate home site in Sarasota's coveted West of Trail area. Through a striking Entry Courtyard, Owners are greeted by a wide Great Room with side vistas of the ample outdoor living space, stunning pool and spa, lush tropical landscaping and lake through large pocketing sliding glass doors. An impressive chef's grade Kitchen with open Dining Room with custom built-in cabinetry hutch complements the main living area. The exquisite Owners' Suite features a large Bedroom with tented vault ceiling and luxurious Bathroom with pedestal tub and glass enclosed shower. Fine outdoor living is the centerpiece of this residence on the generous Lanai, Dining Veranda and Pool Deck. Accessed by elevator or the stairs, the second floor Bonus/Game Room offers ample space to watch TV, house gaming tables and opens to an upper balcony to enjoy the sunsets while overlooking lake. A tasteful mix of rich hardwood floors, porcelain tile and plush carpeting are throughout the home. Custom hardwood cabinets with quartz and granite counter tops throughout the residence provide stylish and timeless kitchen and bathrooms. Hurricane, impact rated, insulated, Low E windows with vinyl frames are included throughout the home. Spray foam insulation, and 8' solid core doors are also included.
Location
State FL
County Sarasota
Community Oyster Bay Estates
Zoning RSF1
Rooms
Other Rooms Bonus Room, Den/Library/Office, Media Room, Storage Rooms
Interior
Interior Features Built-in Features, Coffered Ceiling(s), Crown Molding, Dry Bar, High Ceilings, In Wall Pest System, Open Floorplan, Stone Counters, Tray Ceiling(s), Vaulted Ceiling(s), Walk-In Closet(s)
Heating Central, Heat Pump
Cooling Central Air
Flooring Carpet, Hardwood, Tile
Fireplaces Type Gas
Furnishings Unfurnished
Fireplace true
Appliance Built-In Oven, Microwave, Range, Range Hood, Refrigerator, Tankless Water Heater, Wine Refrigerator
Exterior
Exterior Feature Balcony, Irrigation System, Outdoor Grill, Outdoor Kitchen, Rain Gutters
Garage Spaces 3.0
Fence Fenced, Vinyl
Pool In Ground, Pool Alarm
Utilities Available Cable Available, Electricity Connected, Natural Gas Connected, Sewer Connected, Sprinkler Well, Water Connected
Waterfront Description Lake
View Y/N 1
View Water
Roof Type Concrete,Tile
Porch Covered
Attached Garage true
Garage true
Private Pool Yes
Building
Lot Description In County
Story 2
Entry Level Two
Foundation Slab, Stem Wall
Lot Size Range 1/4 to less than 1/2
Builder Name Heritage Builders of West Florida
Sewer Public Sewer
Water Public
Structure Type Block,Cement Siding,Concrete,Stucco,Wood Frame
New Construction true
Construction Status No Contingency
Schools
Elementary Schools Phillippi Shores Elementary
Middle Schools Brookside Middle
High Schools Riverview High
Others
Pets Allowed Yes
Senior Community No
Ownership Fee Simple
Monthly Total Fees $25
Acceptable Financing Cash, Conventional
Membership Fee Required Optional
Listing Terms Cash, Conventional
Special Listing Condition None
Read Less
Want to know what your home might be worth? Contact us for a FREE valuation!

Our team is ready to help you sell your home for the highest possible price ASAP

© 2024 My Florida Regional MLS DBA Stellar MLS. All Rights Reserved.
Bought with SARASOTA TRUST REALTY COMPANY

GET MORE INFORMATION




