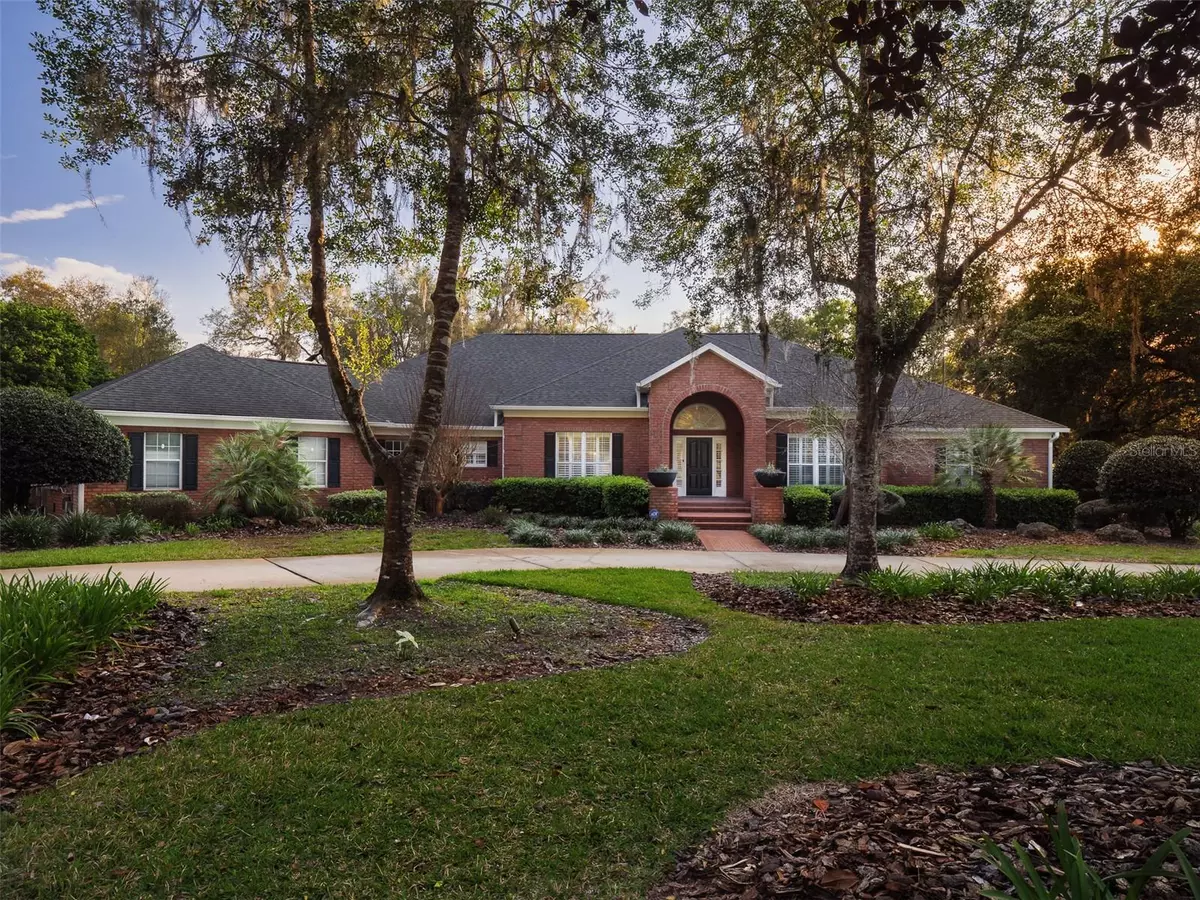$1,200,000
$1,295,000
7.3%For more information regarding the value of a property, please contact us for a free consultation.
12125 NW 1ST LN Gainesville, FL 32607
6 Beds
7 Baths
5,273 SqFt
Key Details
Sold Price $1,200,000
Property Type Single Family Home
Sub Type Single Family Residence
Listing Status Sold
Purchase Type For Sale
Square Footage 5,273 sqft
Price per Sqft $227
Subdivision Splitrail
MLS Listing ID GC512496
Sold Date 11/17/23
Bedrooms 6
Full Baths 6
Half Baths 1
Construction Status Inspections
HOA Fees $116/ann
HOA Y/N Yes
Originating Board Stellar MLS
Year Built 1995
Annual Tax Amount $12,889
Lot Size 2.100 Acres
Acres 2.1
Property Description
Situated perfectly on 2.1 serene private acres in a desirable gated community of eleven unique homes, this sprawling contemporary home is ideal for both relaxing in a vacation-like setting and hosting memorable gatherings.
With a main residence boasting four beautiful bedrooms and four and a half serene bathrooms, there is room for the entire family to spend meaningful time together before returning to private retreats with luxury finishes.
With crown molding throughout, this spacious home featurestwo beautiful living spaces, a comfortable den, bar room, private office, and large laundry room. There is ample space for everyone and every experience, while still feeling intimate and inviting. The main residence is wired with Philips Hue color-changing lights, adding to or creating the perfect ambience in each and every room.
The large main suite is an oasis with a private sitting area that overlooks the grounds and beautiful, resort-style pool. The main suite’s bathroom is newly renovated with dual floating vanities, a Kohler® steam shower, faux fireplace, and Mirrorview® television entertainment package.
Attached to the main property is a two-car garage that can be heated or cooled to your ideal temperature at any time of the year.
The property also offers a welcoming guest house with two well-appointed bedrooms and bathrooms, a full kitchen, and a cozy, yet airy living room. It is a flexible, thoughtful space perfect for out-of-town guests, friends, or could be used as an in-law suite.
The main and guest residences are connected by a covered walking path and lead to the custom resort-style pool with a large grotto, slide, and waterfall. Surrounded by 5,000 square feet of premium Italian travertine, the pool is fully fenced and can be heated and cooled for year-round use. It features an expansive tanning deck with bubblers, two solid jet fountains, and is powered by Pentair® full pool automation, which can be controlled via a mobile app or computer. The tanning deck is the perfect place to enjoy the warm Florida sun and is expertly designed with high-end outdoor furniture with umbrellas and a large teak hosting table.
When it is time to relax, head over to the infrared sauna or the grotto-style spa, powered by natural gas, and enjoy the sounds on your wireless outdoor Sonos® sound system – which extends throughout the property to both the front and back yards.
The outdoor space is complete with a high-end kitchen with two refrigerators, Primo® and Bull Gas ® grills, a custom Rainbow® outdoor playset for those young and young at heart.
The property is secured 24/7 with 360-degree perimeter video surveillance and premium Luxor® landscape lighting, which also adds elgant outdoor lighting to both the main and guest residences. New roofing was installed throughout in 2019, and an underground electric dog fence keeps your furry friends close by. A well is located on the property for irrigation; andthere is a Tesla® solar system with three Powerwall batteries, designed to be highly efficient, delivering maximum solar production year-round.
Location
State FL
County Alachua
Community Splitrail
Zoning PD
Rooms
Other Rooms Bonus Room, Family Room, Formal Dining Room Separate, Formal Living Room Separate, Inside Utility
Interior
Interior Features Ceiling Fans(s), Chair Rail, Coffered Ceiling(s), Crown Molding, High Ceilings, Solid Surface Counters, Solid Wood Cabinets, Split Bedroom, Stone Counters, Walk-In Closet(s), Window Treatments
Heating Central, Electric, Natural Gas
Cooling Central Air, Mini-Split Unit(s)
Flooring Ceramic Tile, Wood
Furnishings Furnished
Fireplace true
Appliance Dishwasher, Disposal, Dryer
Laundry Inside
Exterior
Exterior Feature French Doors, Irrigation System, Outdoor Grill, Outdoor Kitchen, Outdoor Shower
Garage Garage Door Opener, Garage Faces Side, Oversized, Parking Pad
Garage Spaces 2.0
Fence Electric
Pool Chlorine Free, Fiber Optic Lighting, Gunite, Heated, In Ground, Infinity, Lighting, Outside Bath Access, Pool Alarm, Salt Water
Utilities Available BB/HS Internet Available, Cable Connected, Electricity Connected, Natural Gas Connected, Sprinkler Well, Underground Utilities, Water Connected
Roof Type Shingle
Attached Garage true
Garage true
Private Pool Yes
Building
Lot Description In County, Landscaped, Street Dead-End, Paved, Private
Story 1
Entry Level One
Foundation Slab
Lot Size Range 2 to less than 5
Sewer Septic Tank
Water None
Structure Type Brick,Concrete
New Construction false
Construction Status Inspections
Others
Pets Allowed Yes
Senior Community No
Ownership Fee Simple
Monthly Total Fees $116
Acceptable Financing Cash, Conventional, VA Loan
Membership Fee Required Required
Listing Terms Cash, Conventional, VA Loan
Special Listing Condition None
Read Less
Want to know what your home might be worth? Contact us for a FREE valuation!

Our team is ready to help you sell your home for the highest possible price ASAP

© 2024 My Florida Regional MLS DBA Stellar MLS. All Rights Reserved.
Bought with COLDWELL BANKER M.M. PARRISH, REALTORS

GET MORE INFORMATION





