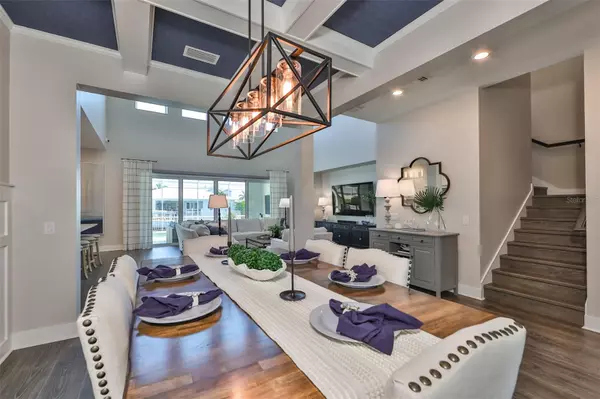$1,650,000
$1,875,000
12.0%For more information regarding the value of a property, please contact us for a free consultation.
613 MIRABAY BLVD Apollo Beach, FL 33572
5 Beds
4 Baths
3,864 SqFt
Key Details
Sold Price $1,650,000
Property Type Single Family Home
Sub Type Single Family Residence
Listing Status Sold
Purchase Type For Sale
Square Footage 3,864 sqft
Price per Sqft $427
Subdivision Mirabay Ph 2A-2
MLS Listing ID T3472278
Sold Date 11/15/23
Bedrooms 5
Full Baths 3
Half Baths 1
HOA Fees $11/ann
HOA Y/N Yes
Originating Board Stellar MLS
Year Built 2019
Annual Tax Amount $20,841
Lot Size 8,276 Sqft
Acres 0.19
Lot Dimensions 80x101
Property Description
Welcome to 613 Mirabay Blvd, where luxury and sophistication meet waterfront living at its finest. This custom-designed masterpiece, meticulously designed by Housing Design Matters, offers an unparalleled living experience in the heart of paradise.
As you step inside this 3,864-square-foot residence, you'll immediately notice the attention to detail that sets it apart. With 5 bedrooms and 3.5 bathrooms, this home provides ample space for both family and guests.
The heart of the home is the professional-grade kitchen and butler's pantry, featuring top-of-the-line Wolf, Sub-Zero, and Cove appliances, as well as custom cabinetry. Whether you're a culinary enthusiast or simply enjoy hosting gatherings, this kitchen is sure to impress.
Throughout the home, you'll find high-end finishes and decor from Pottery Barn, Arhaus, and Ballard Designs, all available for purchase. The attention to detail extends to the luxurious home office, where custom overhead lighting and stylish blue Thibault grasscloth create an enviable Zoom background.
Plantation shutters adorn every window, adding to the overall charm and elegance of the home. The main suite bath boasts upgrades like his and hers water closets and an oversized walk-in shower, while the expansive main suite closet features a convenient island.
The laundry room is equally impressive, with a stainless steel sink and quartz countertops, making chores a breeze. Step outside, and you'll discover an outdoor oasis that's perfect for entertaining. The outdoor kitchen and bar, complete with a Blaze-branded grill, double burner stove, ice maker, and bar sink, will elevate your outdoor dining experiences.
The custom saltwater swimming pool is a highlight, featuring swim-up bar stools, an integrated hot tub spa, and smart technology for temperature control via an app. The fully screened lanai, outdoor shower, and 16,000 lb boat lift with remote and auto stop provide even more outdoor convenience.
Enhancing the evening ambiance is a Unique branded outdoor lighting system with app-driven customization scenes. Energy efficiency is a priority, with upgraded foam insulation meeting energy star requirements and helping keep utility bills in check.
Other noteworthy features of this exceptional property include an upgraded Carrier HVAC system with dehumidification, Ecobee programmable thermostats, a 50-year metal roof, whole house surge protection, and a second-floor suite pre-plumbed for a full bath build-out.
Finally, the custom extra-deep main garage accommodates a full-size truck and offers overhead storage and epoxy flooring, while an additional garage is perfect for your golf cart or outdoor activity equipment.
Experience the epitome of waterfront luxury living at 613 Mirabay Blvd. This meticulously designed and professionally decorated home offers a lifestyle unlike any other. Don't miss the opportunity to make it yours!
Location
State FL
County Hillsborough
Community Mirabay Ph 2A-2
Zoning PD
Rooms
Other Rooms Den/Library/Office, Inside Utility, Loft
Interior
Interior Features Built-in Features, Ceiling Fans(s), Crown Molding, Eat-in Kitchen, High Ceilings, Master Bedroom Main Floor, Open Floorplan, Split Bedroom, Stone Counters, Thermostat, Tray Ceiling(s), Walk-In Closet(s)
Heating Central
Cooling Central Air
Flooring Carpet, Tile, Wood
Fireplace false
Appliance Bar Fridge, Dishwasher, Disposal, Ice Maker, Microwave, Refrigerator, Tankless Water Heater
Laundry Inside, Laundry Room
Exterior
Exterior Feature Irrigation System, Lighting, Outdoor Grill, Outdoor Kitchen, Outdoor Shower, Sidewalk, Sliding Doors
Parking Features Driveway, Garage Door Opener, Golf Cart Garage, Oversized
Garage Spaces 3.0
Fence Fenced
Pool Heated, In Ground, Lighting, Salt Water, Screen Enclosure
Community Features Association Recreation - Owned, Deed Restrictions, Fishing, Fitness Center, Gated Community - No Guard, Irrigation-Reclaimed Water, Park, Playground, Pool, Sidewalks, Tennis Courts, Water Access, Waterfront
Utilities Available Cable Connected, Electricity Connected, Fiber Optics, Public, Water Connected
Amenities Available Basketball Court, Clubhouse, Dock, Fitness Center, Gated, Pickleball Court(s), Playground, Pool, Sauna, Tennis Court(s)
Waterfront Description Canal - Saltwater
View Y/N 1
Water Access 1
Water Access Desc Canal - Saltwater
View Water
Roof Type Metal
Porch Covered, Front Porch, Rear Porch, Screened
Attached Garage true
Garage true
Private Pool Yes
Building
Lot Description FloodZone, Level, Sidewalk, Paved
Entry Level Two
Foundation Slab
Lot Size Range 0 to less than 1/4
Sewer Public Sewer
Water Public
Architectural Style Custom
Structure Type Block,HardiPlank Type
New Construction false
Schools
Elementary Schools Apollo Beach-Hb
Middle Schools Eisenhower-Hb
High Schools East Bay-Hb
Others
Pets Allowed Yes
HOA Fee Include Guard - 24 Hour,Pool,Pool,Recreational Facilities
Senior Community No
Ownership Fee Simple
Monthly Total Fees $11
Acceptable Financing Cash, Conventional, FHA, VA Loan
Membership Fee Required Required
Listing Terms Cash, Conventional, FHA, VA Loan
Special Listing Condition None
Read Less
Want to know what your home might be worth? Contact us for a FREE valuation!

Our team is ready to help you sell your home for the highest possible price ASAP

© 2025 My Florida Regional MLS DBA Stellar MLS. All Rights Reserved.
Bought with DALTON WADE INC
GET MORE INFORMATION





