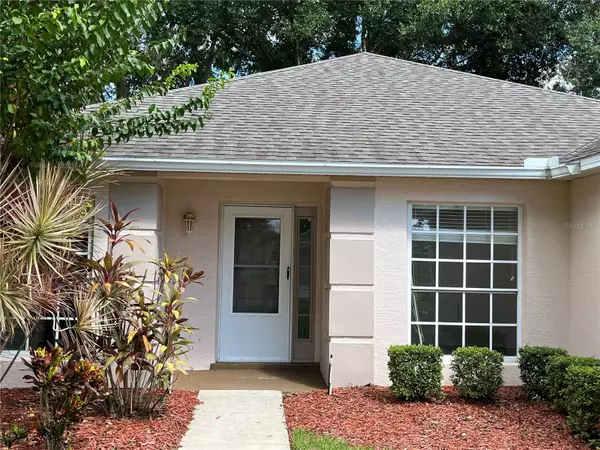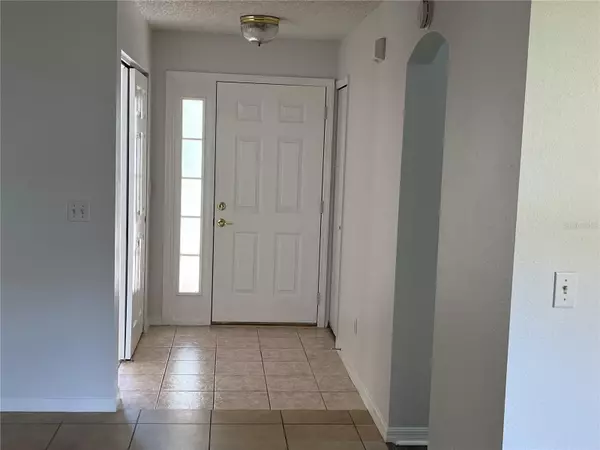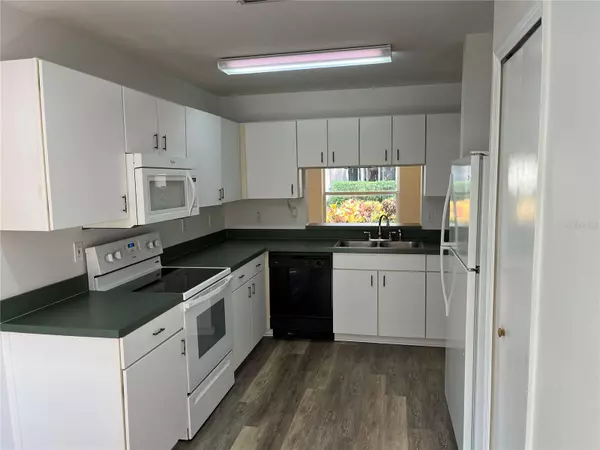$320,000
$321,900
0.6%For more information regarding the value of a property, please contact us for a free consultation.
3719 DOUNE WAY Clermont, FL 34711
2 Beds
2 Baths
1,407 SqFt
Key Details
Sold Price $320,000
Property Type Single Family Home
Sub Type Single Family Residence
Listing Status Sold
Purchase Type For Sale
Square Footage 1,407 sqft
Price per Sqft $227
Subdivision Brighton At Kings Ridge Ph 03
MLS Listing ID O6141394
Sold Date 10/20/23
Bedrooms 2
Full Baths 2
Construction Status Appraisal,Financing,Inspections
HOA Fees $407/mo
HOA Y/N Yes
Originating Board Stellar MLS
Year Built 1998
Annual Tax Amount $1,630
Lot Size 6,098 Sqft
Acres 0.14
Lot Dimensions 60 x 100
Property Description
Light and Bright. Fresh interior paint. A/C and roof replaced in 2016. Rear porch converted into sunroom. Walk-in closet in Mstr Bdrm and 2nd bdrm. Great room with dinette. Located near one of the community rear gates (3) on a tree canopied quiet street. Live in a 55+ community with golf courses (2) and driving range, 24/7 security and a host of community amenities. The HOA fees cover internet, cable, phone, lawn care, exterior painting of homes every 5 to 7 years, and reclaimed water and irrigation system and impressively large clubhouse with 3 pools, spas, steam room, fitness centers (2), pickleball, tennis courts, basketball court, and a long list of social clubs and Bingo night. There is a Billiards room, crafts room, computer & card rooms. The Grand Ballroom presents plays, entertainment, dances and movies. Drive out the back gate right into a neighborhood shopping center with Publix grocery, banks, sit down and fast-food restaurants and much more. Large collection of medical services and area hospital very close by including dental. It's a short drive to Disney, Universal, Sea World, and Florida beaches. Orlando's Internationa Airport is less than an hour away. Call for a private showing today!
Location
State FL
County Lake
Community Brighton At Kings Ridge Ph 03
Zoning PUD
Interior
Interior Features Ceiling Fans(s), Eat-in Kitchen
Heating Central, Electric
Cooling Central Air
Flooring Carpet, Tile
Fireplace false
Appliance Dishwasher, Disposal, Microwave, Range, Refrigerator
Laundry Inside, Laundry Room
Exterior
Exterior Feature Gray Water System, Irrigation System, Private Mailbox, Rain Gutters, Sprinkler Metered
Parking Features Garage Door Opener, Oversized
Garage Spaces 1.0
Community Features Buyer Approval Required, Clubhouse, Deed Restrictions, Fitness Center, Gated Community - Guard, Golf Carts OK, Golf, Irrigation-Reclaimed Water, Pool, Special Community Restrictions, Tennis Courts
Utilities Available Cable Connected, Electricity Connected, Sewer Connected, Sprinkler Recycled, Street Lights, Underground Utilities, Water Connected
Amenities Available Clubhouse, Fitness Center, Gated, Maintenance, Pickleball Court(s), Pool, Recreation Facilities, Tennis Court(s)
Roof Type Shingle
Porch Enclosed, Rear Porch
Attached Garage true
Garage true
Private Pool No
Building
Lot Description Gentle Sloping, City Limits, Landscaped, Private
Entry Level One
Foundation Slab
Lot Size Range 0 to less than 1/4
Sewer Public Sewer
Water None
Structure Type Block, Stucco
New Construction false
Construction Status Appraisal,Financing,Inspections
Others
Pets Allowed Cats OK, Dogs OK, Number Limit
HOA Fee Include Guard - 24 Hour, Cable TV, Pool, Escrow Reserves Fund, Maintenance Grounds, Management, Pool, Private Road, Recreational Facilities
Senior Community Yes
Ownership Fee Simple
Monthly Total Fees $422
Acceptable Financing Cash, Conventional
Membership Fee Required Required
Listing Terms Cash, Conventional
Num of Pet 2
Special Listing Condition None
Read Less
Want to know what your home might be worth? Contact us for a FREE valuation!

Our team is ready to help you sell your home for the highest possible price ASAP

© 2024 My Florida Regional MLS DBA Stellar MLS. All Rights Reserved.
Bought with KELLER WILLIAMS CLASSIC

GET MORE INFORMATION





