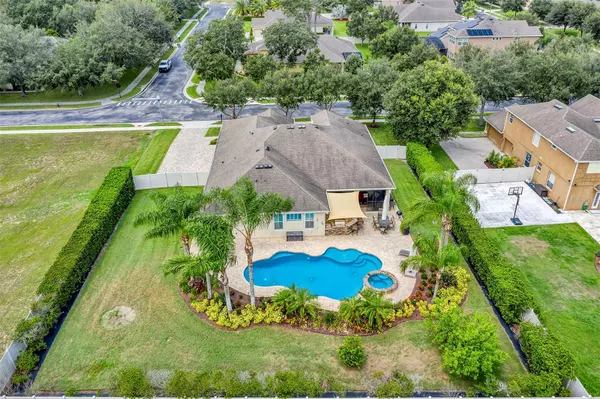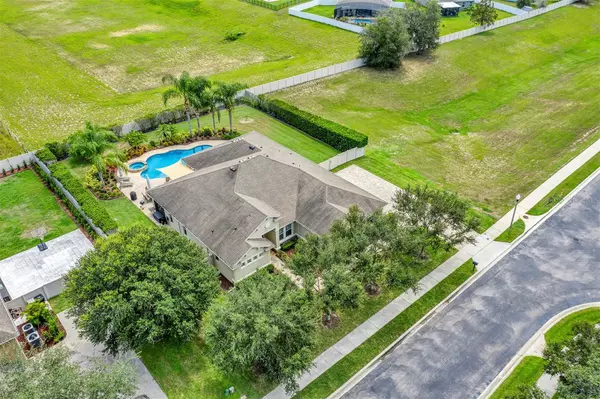$710,000
$710,000
For more information regarding the value of a property, please contact us for a free consultation.
2629 TREE MEADOW LOOP Apopka, FL 32712
3 Beds
3 Baths
2,952 SqFt
Key Details
Sold Price $710,000
Property Type Single Family Home
Sub Type Single Family Residence
Listing Status Sold
Purchase Type For Sale
Square Footage 2,952 sqft
Price per Sqft $240
Subdivision Oak Ridge
MLS Listing ID O6136670
Sold Date 10/10/23
Bedrooms 3
Full Baths 3
Construction Status Inspections
HOA Fees $134/qua
HOA Y/N Yes
Originating Board Stellar MLS
Year Built 2013
Annual Tax Amount $5,088
Lot Size 0.450 Acres
Acres 0.45
Property Description
Welcome to your new home with all the extras already included! Located on almost half an acre premium lot in the gated community of Oak Ridge, this beautiful home has easy access to a new Publix and a growing community including restaurants and shopping while being just 1.5 miles from the 429 for easy access to all of Central Florida. This home is on an OVERSIZED LOT with GREEN SPACE TO THE REAR AND SIDE and is completely fenced with stunning landscaping and offers total privacy. The deep 3 CAR GARAGE has an oversized driveway, finished with PAVERS and a beautiful TRAVERTINE entrance. Once inside you will find CROWN MOULDING and PLANTATION SHUTTERS THROUGHOUT. The office features a custom BUILT IN DESK with tons of storage. The 16 SECURITY CAMERAS inside and out, 6 MOUNTED TVs and the WHOLE HOUSE SOUND SYSTEM with individual room controls all stay with the home. The gourmet kitchen features GRANITE COUNTERTOPS, STAINLESS STEEL APPLIANCES, a DOUBLE CONVECTION OVEN and an INDUCTION COOK TOOP. It opens to the family room which also features a gorgeous BUILT IN ENTERTAINMENT CENTER. The master retreat features a fantastic closet with tons of space and built ins. You will really enjoy the screened in patio, with SLIDING SCREEN DOORS that open up to the perfect outdoor space for entertaining or just relaxing. You will feel as though you are at a Florida resort with NEW LANDSCAPING (2022), a fabulous HEATED SALTWATER POOL AND SPA, $50,000 OUTDOOR KITCHEN including EXOTIC GRANITE COUNTERS, fridge, icemaker and FIRE MAGIC STAINLESS STEEL GAS GRILL with SIDE GAS BURNER and POT FILLER with the beautiful extended lanai and PAVERS. A BRAND NEW WATER HEATER, a WHOLE HOUSE WATER SOFTENER and a 1000 gallon UNDERGROUND FULL PROPANE TANK are just a few more of the additional features this home has to offer. Don't miss out on this amazing opportunity! Welcome to Paradise!
Location
State FL
County Orange
Community Oak Ridge
Zoning RSF-1A
Interior
Interior Features Ceiling Fans(s), Crown Molding, High Ceilings, Kitchen/Family Room Combo, Stone Counters, Thermostat, Walk-In Closet(s)
Heating Central
Cooling Central Air
Flooring Carpet, Ceramic Tile, Tile
Fireplace false
Appliance Cooktop, Dryer, Microwave, Refrigerator, Washer, Water Softener
Laundry Inside
Exterior
Exterior Feature Irrigation System, Lighting, Outdoor Kitchen, Rain Gutters
Parking Features Garage Door Opener, Garage Faces Side
Garage Spaces 3.0
Fence Vinyl
Pool Heated, In Ground, Lighting, Pool Sweep, Salt Water, Tile
Community Features Deed Restrictions, Gated Community - No Guard, Park, Playground, Sidewalks
Utilities Available Cable Available, Electricity Connected, Sewer Connected, Water Connected
Roof Type Shingle
Porch Covered, Enclosed, Patio, Screened
Attached Garage true
Garage true
Private Pool Yes
Building
Lot Description Landscaped, Oversized Lot, Sidewalk, Paved, Private
Story 1
Entry Level One
Foundation Slab
Lot Size Range 1/4 to less than 1/2
Sewer Public Sewer
Water Public
Structure Type Block, Stucco
New Construction false
Construction Status Inspections
Schools
High Schools Apopka High
Others
Pets Allowed Yes
Senior Community No
Ownership Fee Simple
Monthly Total Fees $134
Acceptable Financing Cash, Conventional, FHA, VA Loan
Membership Fee Required Required
Listing Terms Cash, Conventional, FHA, VA Loan
Special Listing Condition None
Read Less
Want to know what your home might be worth? Contact us for a FREE valuation!

Our team is ready to help you sell your home for the highest possible price ASAP

© 2024 My Florida Regional MLS DBA Stellar MLS. All Rights Reserved.
Bought with EXP REALTY LLC

GET MORE INFORMATION





