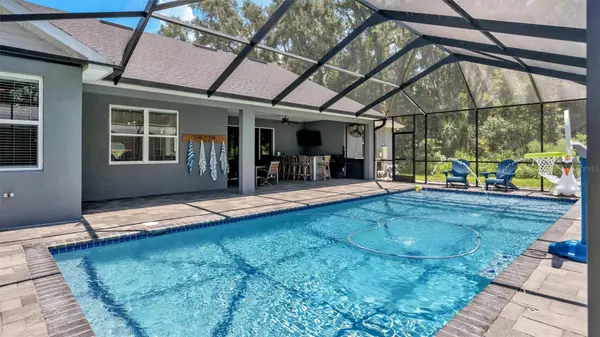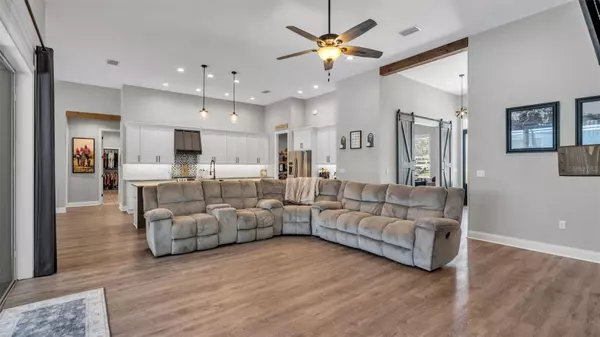$860,000
$880,000
2.3%For more information regarding the value of a property, please contact us for a free consultation.
3420 N GALLOWAY RD Lakeland, FL 33810
4 Beds
4 Baths
3,381 SqFt
Key Details
Sold Price $860,000
Property Type Single Family Home
Sub Type Single Family Residence
Listing Status Sold
Purchase Type For Sale
Square Footage 3,381 sqft
Price per Sqft $254
MLS Listing ID L4938851
Sold Date 09/26/23
Bedrooms 4
Full Baths 3
Half Baths 1
HOA Y/N No
Originating Board Stellar MLS
Year Built 2018
Annual Tax Amount $4,100
Lot Size 1.150 Acres
Acres 1.15
Property Description
Presenting a modern farmhouse masterpiece meticulously crafted in 2018, situated on an expansive 1.15-acre lot. This residence spans 3,381 square feet of living space, with a total footprint of 4,887 square feet under its roof. Seamlessly blending the enduring charm of farmhouse aesthetics with contemporary comforts, this home promises a luxurious living experience. Inside, discover a thoughtfully arranged layout boasting 4 bedrooms and 3.5 bathrooms, including a lavish master suite graced by an electric fireplace, oversized walk in closet and a serene en-suite bathroom. An elegant home office caters to productivity, while a versatile bonus room adapts effortlessly to individual preferences. The open living area flows seamlessly into the inviting eat-in kitchen and dining space, forming the heart of the home for relaxation and socializing. The kitchen is a culinary haven, featuring granite countertops, soft-close cabinets, and top-tier stainless steel Samsung appliances, highlighted by a gas cooktop. Throughout the home, custom wood beams, shelves, and barn doors evoke the farmhouse aesthetic, infusing charm and character. A fusion of luxury and comfort extends throughout the residence, where custom wood accent walls and 12-foot ceilings with 8-foot doors create an atmosphere of opulence. Both the rustic gas fireplace in the living room and the refined electric fireplace in the master bedroom exude warmth and coziness. Step outdoors to discover a haven of relaxation—a saltwater pool with an electric heater and Pentair automation system, installed in 2020. The outdoor bar, complete with a sink and propane hook-up, creates convenient space for gatherings and leisure. A spacious 24x60 metal shop with electric, established in 2019, offers boundless possibilities. Dual AC units ensure optimal climate control, while luxury vinyl plank flooring, tile, and carpet seamlessly blend style with comfort. Among its thoughtful amenities are a discreet safe room, mudroom, and a generously sized walk-in pantry, all enhancing the home's practicality. Completing the experience are a generous 3-car garage and meticulously designed concrete landscape curbing. This home boasts elegance alongside the pinnacle of modern farmhouse living, offering contemporary design and rustic allure. Schedule your tour today!
Location
State FL
County Polk
Zoning R
Rooms
Other Rooms Bonus Room, Den/Library/Office, Inside Utility, Media Room
Interior
Interior Features Built-in Features, Cathedral Ceiling(s), Ceiling Fans(s), Eat-in Kitchen, High Ceilings, Open Floorplan, Solid Surface Counters, Split Bedroom, Stone Counters, Thermostat, Wet Bar
Heating Central
Cooling Central Air
Flooring Carpet, Vinyl
Fireplaces Type Electric, Gas
Fireplace true
Appliance Dishwasher, Range, Refrigerator
Exterior
Exterior Feature Lighting, Outdoor Kitchen, Sliding Doors, Storage
Garage Spaces 4.0
Fence Fenced
Pool In Ground, Pool Sweep, Salt Water, Screen Enclosure
Utilities Available BB/HS Internet Available, Cable Available, Cable Connected, Electricity Available, Electricity Connected, Natural Gas Available, Natural Gas Connected, Propane, Water Available, Water Connected
View Trees/Woods
Roof Type Shingle
Porch Front Porch, Rear Porch, Screened
Attached Garage true
Garage true
Private Pool Yes
Building
Lot Description Cleared
Entry Level One
Foundation Slab
Lot Size Range 1 to less than 2
Sewer Septic Tank
Water Well
Structure Type Block, Stucco
New Construction false
Others
Senior Community No
Ownership Fee Simple
Acceptable Financing Cash, Conventional, FHA, VA Loan
Listing Terms Cash, Conventional, FHA, VA Loan
Special Listing Condition None
Read Less
Want to know what your home might be worth? Contact us for a FREE valuation!

Our team is ready to help you sell your home for the highest possible price ASAP

© 2025 My Florida Regional MLS DBA Stellar MLS. All Rights Reserved.
Bought with GREEN STAR REALTY, INC.
GET MORE INFORMATION





