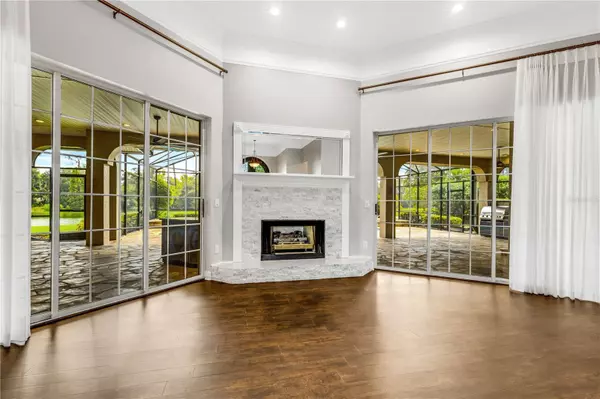$889,500
$899,000
1.1%For more information regarding the value of a property, please contact us for a free consultation.
3312 BRIDGEFIELD DR Lakeland, FL 33803
5 Beds
4 Baths
3,214 SqFt
Key Details
Sold Price $889,500
Property Type Single Family Home
Sub Type Single Family Residence
Listing Status Sold
Purchase Type For Sale
Square Footage 3,214 sqft
Price per Sqft $276
Subdivision Bridgefield
MLS Listing ID L4939018
Sold Date 09/22/23
Bedrooms 5
Full Baths 4
Construction Status Inspections,Right of 1st Refusal
HOA Fees $99/mo
HOA Y/N Yes
Originating Board Stellar MLS
Year Built 1990
Annual Tax Amount $5,336
Lot Size 0.590 Acres
Acres 0.59
Lot Dimensions 116x222
Property Description
BRIDGEFIELD . . . . the best kept secret in Lakeland! This gorgeous one-owner home features incredible water and nature views from many vantage points and will provide you with serene evenings watching the sunset, holidays and parties with family and friends for years to come. The home boasts 5 bedrooms, 4 bathrooms, formal living and dining rooms, a central kitchen and a side entry 2.5 car garage all situated well back from the street on a 0.59 acre lushly landscaped lot. In recent years the home has undergone significant updating on every surface, all bathrooms and the kitchen. The roof was replaced in August 2019 and in the last few years all original wallpaper was removed and interior surfaces including trim & doors have been repainted, all new flooring throughout, 4-Ton HVAC unit replaced in 2021 (second HVAC dates to 2013), new high-end metal & glass front entry doors, new plumbing fixtures throughout, pool & spa resurfaced in 2019, new light fixtures and ceiling fans, new propane fired spa heater, new epoxy garage floor finish and more. You get the idea the . . . . the big stuff has been done!! The location is superb as the entire back of the home overlooks one of the largest lakes/ponds in Oakbridge plus the tree line on the other side of the lake is owned by the association so the view you love today will not be marred by other structures. PLUS, there is a nearly 1,000 SF covered lanai complete with a summer kitchen, built-in gas grill, new weatherproof cabinets for storage stunning, flagstone flooring and decking around the pool & spa. Bridgefield is convenient to shopping (a brand-new Publix is coming in just a few months), restaurants, medical and recreational facilities and much of the greater Lakeland along with easy access to I-4 and Tampa or Orlando via the Polk County Parkway. NOW PENDING BUT TAKING BACK-UP OFFERS!
Location
State FL
County Polk
Community Bridgefield
Zoning RES
Rooms
Other Rooms Family Room, Formal Dining Room Separate, Formal Living Room Separate, Inside Utility
Interior
Interior Features Ceiling Fans(s), High Ceilings, Master Bedroom Main Floor, Solid Surface Counters, Split Bedroom, Stone Counters, Thermostat, Tray Ceiling(s)
Heating Central, Zoned
Cooling Central Air, Zoned
Flooring Luxury Vinyl, Tile
Fireplaces Type Living Room
Furnishings Unfurnished
Fireplace true
Appliance Built-In Oven, Cooktop, Dishwasher, Disposal, Microwave
Laundry Inside, Laundry Room
Exterior
Exterior Feature Irrigation System, Outdoor Grill, Outdoor Kitchen, Private Mailbox, Sidewalk, Sliding Doors, Sprinkler Metered
Garage Spaces 2.0
Pool Child Safety Fence, Gunite, In Ground, Screen Enclosure
Community Features Deed Restrictions, Fishing, Sidewalks
Utilities Available BB/HS Internet Available, Cable Connected, Electricity Connected, Propane, Sewer Connected, Sprinkler Meter, Street Lights, Underground Utilities, Water Connected
Amenities Available Fence Restrictions, Vehicle Restrictions
Waterfront Description Pond
View Y/N 1
Water Access 1
Water Access Desc Pond
View Water
Roof Type Shingle
Porch Enclosed, Front Porch, Screened
Attached Garage true
Garage true
Private Pool Yes
Building
Lot Description City Limits, Landscaped, Level, Sidewalk, Paved
Story 1
Entry Level One
Foundation Slab
Lot Size Range 1/2 to less than 1
Builder Name Adams & Fussell
Sewer Public Sewer
Water Public
Architectural Style Contemporary, Florida, Traditional
Structure Type Block, Stucco
New Construction false
Construction Status Inspections,Right of 1st Refusal
Schools
Elementary Schools Dixieland Elem
Middle Schools Southwest Middle School
High Schools Kathleen High
Others
Pets Allowed Yes
HOA Fee Include Escrow Reserves Fund, Other
Senior Community No
Pet Size Extra Large (101+ Lbs.)
Ownership Fee Simple
Monthly Total Fees $99
Acceptable Financing Cash, Conventional
Membership Fee Required Required
Listing Terms Cash, Conventional
Num of Pet 10+
Special Listing Condition None
Read Less
Want to know what your home might be worth? Contact us for a FREE valuation!

Our team is ready to help you sell your home for the highest possible price ASAP

© 2025 My Florida Regional MLS DBA Stellar MLS. All Rights Reserved.
Bought with PREMIER REALTY NETWORK, INC
GET MORE INFORMATION





