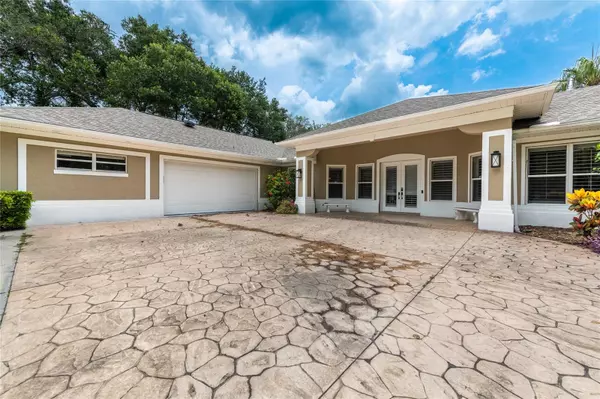$1,075,000
$1,299,000
17.2%For more information regarding the value of a property, please contact us for a free consultation.
6007 S WILLIAMSON BLVD Port Orange, FL 32128
5 Beds
4 Baths
3,809 SqFt
Key Details
Sold Price $1,075,000
Property Type Single Family Home
Sub Type Single Family Residence
Listing Status Sold
Purchase Type For Sale
Square Footage 3,809 sqft
Price per Sqft $282
Subdivision Sawgrass Bluff
MLS Listing ID V4930580
Sold Date 09/18/23
Bedrooms 5
Full Baths 3
Half Baths 1
Construction Status Financing
HOA Y/N No
Originating Board Stellar MLS
Year Built 1996
Annual Tax Amount $8,687
Lot Size 2.090 Acres
Acres 2.09
Lot Dimensions 139x763
Property Description
Welcome to the ultimate riverfront retreat! This stunning property offers the perfect blend of luxury, convenience, location, and natural beauty. Situated on 2.09 acres of land that needs no flood insurance, this expansive 3,809 square foot estate boasts 5 bedrooms and 4 baths.
Enter the property and be greeted by a meticulously landscaped yard and a charming driveway that leads you to the impressive double door entrance. Step inside and be amazed by the tasteful upgrades and modern amenities throughout. The interior has been transformed with luxury polyvinyl flooring, fresh exterior paint with a top-of-the-line sealer, ensuring a flawless finish and lasting durability.
The spacious kitchen features custom wood 42" upper cabinets, lower cabinets with pull-out drawers, granite countertops, 2 breakfast bars, planning desk, and a range of premium appliances including a new Wolfe induction cooktop, new 48" Sub Zero refrigerator, and wine fridge. The open-concept design seamlessly connects the kitchen to the adjacent living and multiple dining areas, offering unobstructed pool and river views. Perfect space for entertaining.
The bedrooms are spacious and well-appointed, providing comfort and privacy for everyone in the household. The master suite offers river views, three closets, oversized jetted tub, double sinks, and a walk-in shower in the ensuite. The office has French doors and custom built-in shelving, while the fifth bedroom can serve as a separate in-law suite, possible Granny Flat, or private office, catering to your specific needs and lifestyle.
Step outside into your personal oasis. The property boasts breathtaking views of the Spruce Creek, creating a serene backdrop for ultimate relaxation. A private boat dock allows for easy access to the water, perfect for boating enthusiasts, fishing, paddle boarding, or kayaking. The app-controlled, heated, salt water pool and spa feature travertine decking.
Car enthusiasts and RV owners will be delighted by the amenities this property offers. The heated/cooled two-car attached garage has been professionally coated with epoxy. There is a stand-alone 26'x20' carport for RVs, boat, or other toys. An additional 38'x13'.3" RV garage, double roll-up doors, 14' ceiling, ample space for storing/maintaining recreational vehicles. RV garage has 29'x11' carport attached. Additional storage building that could be your She Shed/Man Cave.
This estate has an entry gate and whole-house generator, ensuring uninterrupted power supply during unexpected outages. The property features irrigation well for lush and vibrant landscape.
Your pets will love that the entire property has invisible fence and fenced-in area for added convenience and pet doors.
Additional features: plantation shutters throughout, crown molding, fluted casings, 8' doors, 10' and 12' ceilings, 8" baseboards, knockdown ceilings, tray ceiling, surround sound, remote-controlled gas fireplace in the family room, sun tubes for natural light, whole-house vacuum, Nest thermostats, storm shutters, and California closets in all bedrooms. The master suite boasts expansive closets.
This extraordinary property offers luxurious features, thoughtful updates, and convenient amenities that make it an exceptional place to call home. Don't miss the opportunity to own this riverfront retreat that combines comfort, style, and functionality. Home warranty provided by the Sellers.
Location
State FL
County Volusia
Community Sawgrass Bluff
Zoning SF
Rooms
Other Rooms Breakfast Room Separate, Den/Library/Office, Family Room, Formal Dining Room Separate, Great Room, Inside Utility, Interior In-Law Suite
Interior
Interior Features Ceiling Fans(s), Central Vaccum, Crown Molding, Eat-in Kitchen, High Ceilings, Kitchen/Family Room Combo, Master Bedroom Main Floor, Open Floorplan, Skylight(s), Stone Counters, Thermostat, Walk-In Closet(s), Window Treatments
Heating Central, Electric
Cooling Central Air, Mini-Split Unit(s)
Flooring Laminate, Tile
Fireplaces Type Family Room, Gas
Fireplace true
Appliance Built-In Oven, Convection Oven, Cooktop, Dishwasher, Disposal, Dryer, Electric Water Heater, Exhaust Fan, Microwave, Wine Refrigerator
Laundry Inside, Laundry Room
Exterior
Exterior Feature Irrigation System, Private Mailbox, Sliding Doors, Storage
Garage Spaces 3.0
Pool Gunite, Heated, In Ground, Lighting, Pool Sweep, Salt Water, Screen Enclosure
Utilities Available BB/HS Internet Available, Cable Available, Electricity Available, Phone Available
Waterfront Description River Front
View Y/N 1
Water Access 1
Water Access Desc River
Roof Type Shingle
Attached Garage true
Garage true
Private Pool Yes
Building
Story 1
Entry Level One
Foundation Slab
Lot Size Range 2 to less than 5
Sewer Public Sewer
Water Public, Well
Structure Type Stucco
New Construction false
Construction Status Financing
Others
Pets Allowed Yes
Senior Community No
Ownership Fee Simple
Acceptable Financing Cash, Conventional, FHA, VA Loan
Listing Terms Cash, Conventional, FHA, VA Loan
Special Listing Condition None
Read Less
Want to know what your home might be worth? Contact us for a FREE valuation!

Our team is ready to help you sell your home for the highest possible price ASAP

© 2024 My Florida Regional MLS DBA Stellar MLS. All Rights Reserved.
Bought with STELLAR NON-MEMBER OFFICE

GET MORE INFORMATION





