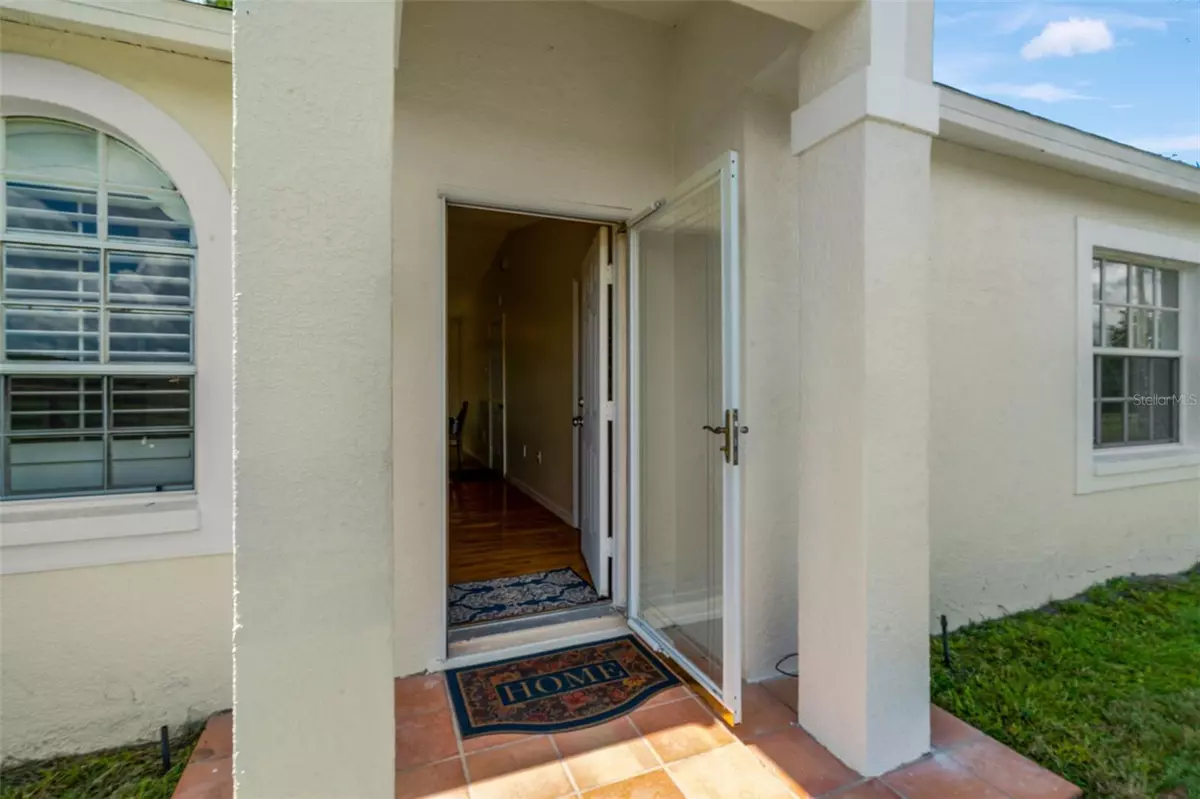$460,000
$460,000
For more information regarding the value of a property, please contact us for a free consultation.
34636 FAIRVIEW HEIGHTS RD Zephyrhills, FL 33541
3 Beds
2 Baths
1,568 SqFt
Key Details
Sold Price $460,000
Property Type Single Family Home
Sub Type Single Family Residence
Listing Status Sold
Purchase Type For Sale
Square Footage 1,568 sqft
Price per Sqft $293
Subdivision Neukom
MLS Listing ID T3465059
Sold Date 09/14/23
Bedrooms 3
Full Baths 2
HOA Y/N No
Originating Board Stellar MLS
Year Built 2002
Annual Tax Amount $1,468
Lot Size 9.950 Acres
Acres 9.95
Property Sub-Type Single Family Residence
Property Description
Discover the epitome of countryside living at 34636 Fairview Heights Rd! Nestled on an expansive ten-acre parcel just north of Eiland Road on Handcart, this property is a true gem. Boasting a well-maintained county road location, this 3-bedroom, 2-bathroom home is an agricultural enthusiast's dream. Zoned agricultural, it offers ample space for horses, goats, chickens, and even beef cattle. Perched at the highest point of Handcart Road, this single-family cement block home offers stunning vistas and a relaxed atmosphere. The practicality of a tankless water heater ensures on-demand hot water, while the French doors provide picturesque views of the conservation area. Noteworthy features include a Kinnetco water softener, pre-wiring for cable, internet, and telephone, and a spacious 2-car garage. The property spans 10 acres (more or less) of high and dry land, fully fenced and complete with a barn and shed. Commuting to Tampa is a breeze, thanks to its proximity to S.R. 54, I-75, and Morris Bridge Road.
Inside, an open and inviting floor plan beckons you to call this home. The Family Room is characterized by wood laminate floors and window shutters, creating a warm and cozy ambiance. The Eat-in Kitchen is a culinary haven, featuring tile floors, modern appliances, an abundance of counter space, cabinets, and a convenient breakfast bar. The Master Bedroom offers a sizable closet and wood laminate flooring, while the secondary bedrooms are thoughtfully designed with generous closet space. Practicality meets convenience in the Inside Utility Room with washer/dryer hook-ups. Vaulted ceilings throughout amplify the spacious feel of the interior. Recently painted both inside and out, the property showcases a fresh, well-maintained appearance.
The exterior mirrors the excellence found inside, with fenced yard areas ensuring privacy and security. A metal gate at the entry enhances the property's curb appeal, while a storage shed caters to your organizational needs. Despite its serene setting, the property remains conveniently close to shopping, restaurants, highways, and schools. Swift access to FL Hwy 54, I-75, and US Hwy 301 simplifies commuting. Notably, there are no deed restrictions, granting you the freedom to customize the property to your liking. Don't miss out on this exceptional opportunity – schedule your showing today
Location
State FL
County Pasco
Community Neukom
Zoning AR
Rooms
Other Rooms Attic, Family Room, Inside Utility
Interior
Interior Features Cathedral Ceiling(s), Ceiling Fans(s), Eat-in Kitchen, High Ceilings, Open Floorplan, Solid Surface Counters, Vaulted Ceiling(s), Walk-In Closet(s), Window Treatments
Heating Central
Cooling Central Air
Flooring Ceramic Tile, Laminate
Furnishings Unfurnished
Fireplace false
Appliance Dishwasher, Exhaust Fan, Gas Water Heater, Range, Range Hood, Refrigerator
Laundry Inside
Exterior
Exterior Feature French Doors, Rain Gutters
Parking Features Garage Door Opener, Garage Faces Rear, Garage Faces Side
Garage Spaces 2.0
Fence Fenced
Utilities Available BB/HS Internet Available, Cable Available
View Trees/Woods
Roof Type Shingle
Attached Garage true
Garage true
Private Pool No
Building
Lot Description In County, Oversized Lot, Unpaved, Zoned for Horses
Entry Level One
Foundation Slab
Lot Size Range 5 to less than 10
Sewer Septic Tank
Water Well
Structure Type Block, Stucco
New Construction false
Others
Pets Allowed Yes
HOA Fee Include None
Senior Community No
Ownership Fee Simple
Acceptable Financing Cash, Conventional, FHA, VA Loan
Membership Fee Required None
Listing Terms Cash, Conventional, FHA, VA Loan
Special Listing Condition None
Read Less
Want to know what your home might be worth? Contact us for a FREE valuation!

Our team is ready to help you sell your home for the highest possible price ASAP

© 2025 My Florida Regional MLS DBA Stellar MLS. All Rights Reserved.
Bought with TOMLIN, ST CYR & ASSOCIATES LLC
GET MORE INFORMATION





