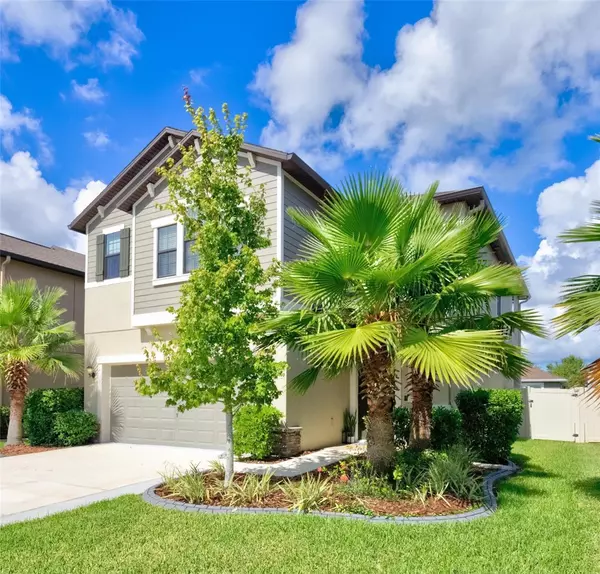$484,699
$479,900
1.0%For more information regarding the value of a property, please contact us for a free consultation.
1355 FORT COBB TER Wesley Chapel, FL 33543
4 Beds
3 Baths
2,334 SqFt
Key Details
Sold Price $484,699
Property Type Single Family Home
Sub Type Single Family Residence
Listing Status Sold
Purchase Type For Sale
Square Footage 2,334 sqft
Price per Sqft $207
Subdivision Union Park Ph 5C & 5D
MLS Listing ID T3457651
Sold Date 09/05/23
Bedrooms 4
Full Baths 2
Half Baths 1
HOA Fees $79/qua
HOA Y/N Yes
Originating Board Stellar MLS
Year Built 2018
Annual Tax Amount $5,563
Lot Size 4,791 Sqft
Acres 0.11
Lot Dimensions 45x110
Property Description
Step into this stunning fully upgraded home nestled in the heart of Union Park. The moment you arrive, you'll be captivated by the flourishing landscape and charming decorative curbing. A wide driveway leads you to the pavered entryway, boasting modern amenities like an electronic keyless entry system and a RING doorbell.
Once inside, you'll be greeted by a neutral palette and an abundance of natural light, creating an inviting atmosphere. To the left of the entryway, you'll find a convenient dropzone station, a powder bath, and access to the garage. The open-concept living area on the ground floor features crown moulding and large diagonally laid tile flooring. The kitchen is a dream for any chef, featuring expansive granite countertops, ample cabinetry, and a spacious kitchen sink island with barstool seating. The elegant espresso cabinetry is complemented by a stylish backsplash, satin nickel hardware, and crown moulding, all upgraded to a height of 42 inches. Stainless steel appliances and a walk-in pantry complete the perfect kitchen package. The dining area is spacious and ideal for hosting those upcoming holiday dinners. Sliding doors lead to a covered lanai and an extended concrete pad in the fully fenced yard. And don't forget the cozy firepit tucked away in the corner, perfect for creating memories while making s'mores.
Heading upstairs, you'll be welcomed by a versatile loft area, ideal for a media/computer space, play area, or anything your heart desires. The secondary bedrooms are generously sized, and the secondary bath features a double vanity and a separate combination tub/shower and water closet, making getting ready a breeze. The convenience continues with an upstairs utility room for laundry.
The expansive Owners Retreat awaits, radiating a sense of tranquility with abundant natural light streaming in through energy-efficient windows. The large walk-in closet provides ample storage, satisfying all your organizational needs. The en-suite bath boasts additional storage in a linen closet, as well as a separate garden tub, shower, and water closet.
Union Park offers a wealth of amenities, including walking trails, exercise stops, a community pool, a clubhouse, tot lots, and a dog park, ensuring there's always something to do. And the icing on the cake? Union Park is an UltraFi community, meaning high-speed fiber internet and cable are INCLUDED!
Take the next step toward owning this remarkable home and schedule your private showing today. Your new home in Union Park awaits!
Location
State FL
County Pasco
Community Union Park Ph 5C & 5D
Zoning MPUD
Rooms
Other Rooms Inside Utility, Loft
Interior
Interior Features Ceiling Fans(s), Crown Molding, Eat-in Kitchen, Kitchen/Family Room Combo, Living Room/Dining Room Combo, Master Bedroom Upstairs, Open Floorplan, Smart Home, Split Bedroom, Stone Counters, Thermostat, Walk-In Closet(s)
Heating Electric, Heat Pump
Cooling Central Air
Flooring Carpet, Ceramic Tile
Furnishings Unfurnished
Fireplace false
Appliance Dishwasher, Disposal, Dryer, Electric Water Heater, Range, Refrigerator, Washer
Laundry Inside, Laundry Room
Exterior
Exterior Feature Irrigation System, Sidewalk, Sliding Doors
Parking Features Garage Door Opener
Garage Spaces 2.0
Fence Fenced, Vinyl
Community Features Association Recreation - Owned, Clubhouse, Deed Restrictions, Fitness Center, Park, Playground, Pool, Sidewalks, Tennis Courts
Utilities Available BB/HS Internet Available, Cable Connected, Electricity Connected, Fiber Optics, Public
Amenities Available Basketball Court, Cable TV, Clubhouse, Fence Restrictions, Park, Pickleball Court(s), Playground, Pool, Recreation Facilities, Trail(s)
Roof Type Shingle
Porch Front Porch, Patio, Rear Porch
Attached Garage true
Garage true
Private Pool No
Building
Lot Description In County, Level, Sidewalk
Entry Level Two
Foundation Slab
Lot Size Range 0 to less than 1/4
Sewer Public Sewer
Water Public
Architectural Style Craftsman, Florida
Structure Type Block
New Construction false
Schools
Elementary Schools Double Branch Elementary
Middle Schools John Long Middle-Po
High Schools Wiregrass Ranch High-Po
Others
Pets Allowed Breed Restrictions, Yes
HOA Fee Include Cable TV, Pool, Pool, Recreational Facilities
Senior Community No
Ownership Fee Simple
Monthly Total Fees $79
Acceptable Financing Cash, Conventional, FHA, VA Loan
Membership Fee Required Required
Listing Terms Cash, Conventional, FHA, VA Loan
Special Listing Condition None
Read Less
Want to know what your home might be worth? Contact us for a FREE valuation!

Our team is ready to help you sell your home for the highest possible price ASAP

© 2024 My Florida Regional MLS DBA Stellar MLS. All Rights Reserved.
Bought with MIHARA & ASSOCIATES INC.

GET MORE INFORMATION





