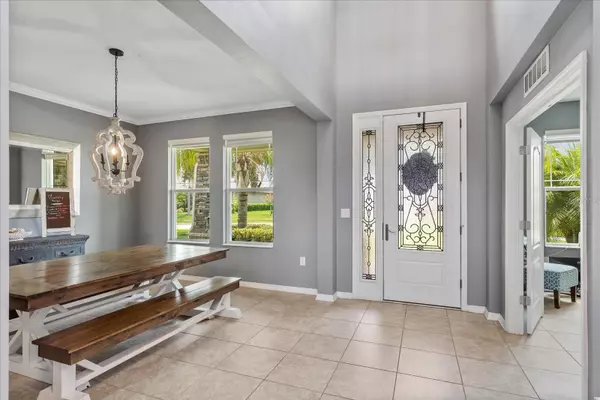$720,000
$719,000
0.1%For more information regarding the value of a property, please contact us for a free consultation.
2838 SAND OAK LOOP Apopka, FL 32712
4 Beds
4 Baths
3,266 SqFt
Key Details
Sold Price $720,000
Property Type Single Family Home
Sub Type Single Family Residence
Listing Status Sold
Purchase Type For Sale
Square Footage 3,266 sqft
Price per Sqft $220
Subdivision Oak Rdg
MLS Listing ID O6122418
Sold Date 09/06/23
Bedrooms 4
Full Baths 3
Half Baths 1
Construction Status Appraisal,Inspections
HOA Fees $134/qua
HOA Y/N Yes
Originating Board Stellar MLS
Year Built 2016
Annual Tax Amount $15
Lot Size 0.460 Acres
Acres 0.46
Property Description
Act fast to schedule an appointment to see this stunning two-story pool home in the sought-after gated community of Oak Ridge that's BACK ON THE MARKET! Due to financing/No fault of seller or house. Built in 2016 and situated on a huge corner lot just under 1/2 an acre with no rear neighbors. This 4 bed / 3.5 bath / 3 car garage beauty literally has it all. As you approach you will walk up the stone-paved walkway and notice the custom stone facade and pillars, as well as the inviting front porch. Entering the home you will be greeted by a formal dining room with crown molding and a home office with double doors for privacy. The dining room flows into the impressive gourmet kitchen which features stainless appliances, an oversized center island, new pendant lights, granite counters, custom tile backsplash, oversized cabinets, a deep undermount sink, double-tiered pull-out shelves, and a fabulous breakfast nook with an amazing view looking out to your very own outdoor oasis. Next your eyes will be drawn to the freshly painted living room with soaring ceilings boasting a breathtaking bronze chandelier and medallion that is sure to be a conversation starter. Featuring an abundance of natural light with triple sliding doors overlooking the stunning saltwater pool, you will immediately know this home is special. There is a huge first-floor master suite with brand-new plank flooring overlooking the pool with a luxurious master bath and a large walk-in closet. As you make your way up the grand staircase to the second floor you will notice all new flooring leading upstairs and throughout the second floor where you have 3 additional ample-sized bedrooms sharing 2 full bathrooms that were just updated, and an amazing Bonus/Loft space that would make a great theater or game/playroom. If that wasn't enough, the screen-enclosed patio and pool area is a real showstopper. You will love spending time by the custom heated and cooled gunite saltwater pool with a waterfall feature, as well as a shallow sitting area perfect for enjoying our hot summer days. The patio also has plenty of space for outdoor dining and lounging. Enjoy the cooler evenings in the above-ground jacuzzi, overlooking your huge fully fenced-in backyard. There is a Generator Panel in your oversized 3-car garage to hook your generator up to. The adjoining community lot makes for an amazing outdoor space. Too many upgrades to list. Come see for yourself. Easy access to SR 429. Recreation, entertainment, and dining nearby. Zoned for the new Kelly Park K-8 School. Apopka is an amazing location with a small-town atmosphere, yet it offers quick access to Orlando without heavy traffic! Apopka is home to the Northwest Recreation 180-acre family sports park & Amphitheater, offering a variety of free concerts, and other fun-filled events just steps away from this community! Also enjoy tubing and swimming at nearby Kelly Park Natural Springs! This home won't last long. Call your agent to schedule a showing today!
Location
State FL
County Orange
Community Oak Rdg
Zoning RSF-1A
Rooms
Other Rooms Den/Library/Office, Loft
Interior
Interior Features Ceiling Fans(s), Crown Molding, Eat-in Kitchen, High Ceilings, Kitchen/Family Room Combo, Master Bedroom Main Floor, Stone Counters, Vaulted Ceiling(s), Walk-In Closet(s), Window Treatments
Heating Central
Cooling Central Air
Flooring Laminate, Tile
Fireplace false
Appliance Built-In Oven, Cooktop, Dishwasher, Disposal, Dryer, Electric Water Heater, Exhaust Fan, Microwave, Range Hood, Refrigerator, Washer, Water Softener
Laundry Inside, Laundry Room
Exterior
Exterior Feature Irrigation System, Lighting, Rain Gutters, Sidewalk, Sliding Doors
Parking Features Garage Door Opener, Garage Faces Side
Garage Spaces 3.0
Fence Fenced, Vinyl
Pool Fiber Optic Lighting, Gunite, Heated, In Ground, Lighting, Salt Water, Screen Enclosure, Self Cleaning
Community Features Deed Restrictions, Gated Community - No Guard, Park, Playground, Sidewalks
Utilities Available BB/HS Internet Available, Cable Connected, Electricity Connected, Sewer Connected, Street Lights, Underground Utilities, Water Connected
Roof Type Shingle
Porch Covered, Front Porch, Patio, Screened
Attached Garage true
Garage true
Private Pool Yes
Building
Lot Description Cleared, Corner Lot, In County, Landscaped, Level, Oversized Lot, Sidewalk, Paved, Private
Entry Level Two
Foundation Slab
Lot Size Range 1/4 to less than 1/2
Sewer Public Sewer
Water Public
Structure Type Block, Concrete, Stucco
New Construction false
Construction Status Appraisal,Inspections
Schools
High Schools Apopka High
Others
Pets Allowed Yes
Senior Community No
Ownership Fee Simple
Monthly Total Fees $134
Membership Fee Required Required
Special Listing Condition None
Read Less
Want to know what your home might be worth? Contact us for a FREE valuation!

Our team is ready to help you sell your home for the highest possible price ASAP

© 2025 My Florida Regional MLS DBA Stellar MLS. All Rights Reserved.
Bought with KELLER WILLIAMS REALTY SMART
GET MORE INFORMATION





