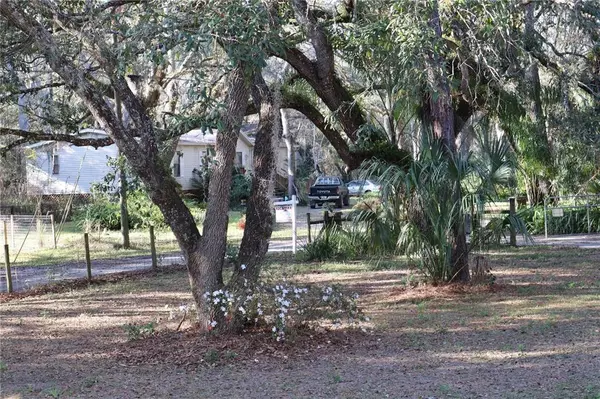$550,000
$575,000
4.3%For more information regarding the value of a property, please contact us for a free consultation.
13106 MOOSE LN Hudson, FL 34669
4 Beds
3 Baths
3,960 SqFt
Key Details
Sold Price $550,000
Property Type Single Family Home
Sub Type Single Family Residence
Listing Status Sold
Purchase Type For Sale
Square Footage 3,960 sqft
Price per Sqft $138
Subdivision Barney Moose Sub
MLS Listing ID W7851510
Sold Date 08/31/23
Bedrooms 4
Full Baths 3
Construction Status Financing
HOA Y/N No
Originating Board Stellar MLS
Year Built 1993
Annual Tax Amount $3,655
Lot Size 3.160 Acres
Acres 3.16
Lot Dimensions IRREGULAR
Property Description
Under contract-accepting backup offers. Wide Open Spaces, Now Available by Motivated Seller! At almost 4000 Sq. Ft. This home is nestled in a quiet Country setting on 3.16 acres. This home offers an open floor plan with high ceilings and a Beautiful Wood Burning Fireplace. an addition to the four bedrooms there is a additional 300 square foot room on the first floor that can be used as an office, art or music room or Family room or other possibilities. the updated 18'x29' Mater Bedroom suite includes a master private Bath with Jetted Tub , Dual sinks and a large walk in Closet and private Balcony Sundeck. Splash around in your private screen enclosed Salt Water Pool or head down to the fishing pond found at the very rear of the property. additional storage can be found on the property with two sheds, one having electric and workshop with its own water, electric and septic. the entire property is fenced and gated. zoned for horses approved.
.
Location
State FL
County Pasco
Community Barney Moose Sub
Zoning AR
Rooms
Other Rooms Den/Library/Office, Great Room, Inside Utility
Interior
Interior Features Living Room/Dining Room Combo, Master Bedroom Upstairs, Open Floorplan, Vaulted Ceiling(s)
Heating Central, Electric, Zoned
Cooling Central Air, Zoned
Flooring Carpet, Ceramic Tile, Laminate, Other
Fireplaces Type Family Room, Masonry
Furnishings Unfurnished
Fireplace true
Appliance Dishwasher, Electric Water Heater, Microwave, Range, Refrigerator, Water Filtration System
Laundry Inside, Laundry Closet
Exterior
Exterior Feature French Doors, Irrigation System, Storage
Parking Features Boat, Driveway, Open, Parking Pad
Fence Fenced
Pool Auto Cleaner, Gunite, In Ground, Salt Water, Screen Enclosure
Community Features Fishing, Horses Allowed
Utilities Available BB/HS Internet Available, Cable Available, Cable Connected, Electricity Available, Electricity Connected, Sprinkler Well
Waterfront Description Pond
View Y/N 1
Water Access 1
Water Access Desc Pond
View Pool, Water
Roof Type Shingle
Porch Front Porch
Attached Garage false
Garage false
Private Pool Yes
Building
Lot Description FloodZone, Street Dead-End, Private, Unpaved, Zoned for Horses
Story 2
Entry Level Two
Foundation Slab
Lot Size Range 2 to less than 5
Sewer Septic Tank
Water Well
Architectural Style Patio Home
Structure Type Block, Wood Frame
New Construction false
Construction Status Financing
Schools
Elementary Schools Moon Lake-Po
Middle Schools Crews Lake Middle-Po
High Schools Fivay High-Po
Others
Pets Allowed Yes
Senior Community No
Ownership Fee Simple
Acceptable Financing Cash, Conventional
Listing Terms Cash, Conventional
Special Listing Condition None
Read Less
Want to know what your home might be worth? Contact us for a FREE valuation!

Our team is ready to help you sell your home for the highest possible price ASAP

© 2024 My Florida Regional MLS DBA Stellar MLS. All Rights Reserved.
Bought with RIGHT TURN REALTY

GET MORE INFORMATION





