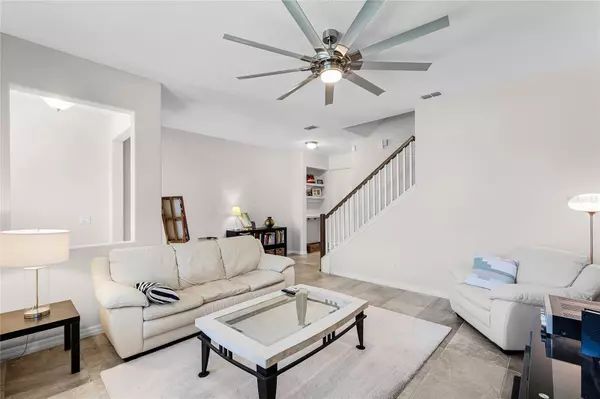$425,000
$435,000
2.3%For more information regarding the value of a property, please contact us for a free consultation.
11819 VERMILLION AVE Windermere, FL 34786
3 Beds
3 Baths
1,760 SqFt
Key Details
Sold Price $425,000
Property Type Townhouse
Sub Type Townhouse
Listing Status Sold
Purchase Type For Sale
Square Footage 1,760 sqft
Price per Sqft $241
Subdivision Windermere Trls Prcl 3
MLS Listing ID G5071333
Sold Date 08/25/23
Bedrooms 3
Full Baths 2
Half Baths 1
Construction Status Inspections
HOA Fees $76/qua
HOA Y/N Yes
Originating Board Stellar MLS
Year Built 2017
Annual Tax Amount $4,603
Lot Size 2,613 Sqft
Acres 0.06
Property Description
Under contract-accepting backup offers. This townhome is waiting for you to call it home! This 3-bedroom, 2.5-bathroom gem boasts 1,760 square feet of modern elegance and thoughtful design. As you approach the home, you’ll feel at ease with the brand new roof that provides peace of mind and lasting quality. The modern finishes throughout the home exude sophistication, creating a seamless blend of style and function. Upon entering, you’ll fall in love with the open layout of the living room, dining room and kitchen, which is ideal for entertaining family and friends. The kitchen is a chef's delight, equipped with modern appliances and a large kitchen island, perfect for preparing gourmet meals or gathering with loved ones. The open concept layout flows effortlessly, creating a welcoming space to enjoy quality time with family and friends.heading upstairs, you’ll enjoy the convenience of an upstairs laundry room, making chores a breeze. The master bathroom is a true oasis, featuring a dual vanity and a luxurious, large walk-in shower, allowing you to unwind and pamper yourself in style.You'll notice a stunning tray ceiling in the master bedroom, adding an extra touch of elegance to your private sanctuary. All the other bedrooms include plenty of space, storage and natural light so everyone in the family can feel right at home. One of the highlights of this townhome is the enclosed courtyard situated between the townhome and the garage, providing maximum privacy for your personal retreat or entertaining guests in style. Within your neighborhood, you'll discover a community that elevates your living experience. Take advantage of the community clubhouse or greenspaces, an ideal venue for socializing or hosting events. Conveniently located close to major highways, this home offers easy commuting and access to all that the surrounding area has to offer. Indulge in amazing shopping and dining experiences just minutes away, fulfilling your every desire for culinary delights and retail therapy. For the thrill-seekers and adventure enthusiasts, this home is a stone's throw away from world-class theme parks, promising endless excitement and unforgettable memories. And for Disney lovers, the Magic Kingdom is just minutes away, making this home truly magical. Don't miss this rare opportunity to own a townhome that ticks all the boxes for luxury, convenience, and entertainment, schedule your private showing TODAY!!!
Location
State FL
County Orange
Community Windermere Trls Prcl 3
Zoning P-D
Interior
Interior Features Eat-in Kitchen, Open Floorplan, Solid Wood Cabinets, Tray Ceiling(s), Walk-In Closet(s), Window Treatments
Heating Electric
Cooling Central Air
Flooring Carpet, Ceramic Tile
Furnishings Unfurnished
Fireplace false
Appliance Dishwasher, Microwave, Range, Refrigerator
Laundry Inside, Laundry Room
Exterior
Exterior Feature Irrigation System, Rain Gutters, Sidewalk, Sliding Doors
Parking Features Driveway, Garage Door Opener, Garage Faces Rear
Garage Spaces 2.0
Community Features Park, Playground, Pool, Sidewalks, Waterfront
Utilities Available Cable Available, Electricity Available, Sprinkler Recycled, Water Available
Amenities Available Park, Playground, Pool, Trail(s)
Roof Type Shingle
Porch Front Porch, Patio
Attached Garage true
Garage true
Private Pool No
Building
Lot Description City Limits, Sidewalk
Story 2
Entry Level Two
Foundation Slab
Lot Size Range 0 to less than 1/4
Builder Name Mattamy Homes
Sewer Public Sewer
Water Public
Architectural Style Contemporary
Structure Type Block, Stucco
New Construction false
Construction Status Inspections
Schools
Elementary Schools Bay Lake Elementary
Middle Schools Horizon West Middle School
High Schools Windermere High School
Others
Pets Allowed Yes
HOA Fee Include Pool, Maintenance Grounds
Senior Community No
Ownership Fee Simple
Monthly Total Fees $301
Acceptable Financing Cash, Conventional, FHA, VA Loan
Membership Fee Required Required
Listing Terms Cash, Conventional, FHA, VA Loan
Special Listing Condition None
Read Less
Want to know what your home might be worth? Contact us for a FREE valuation!

Our team is ready to help you sell your home for the highest possible price ASAP

© 2024 My Florida Regional MLS DBA Stellar MLS. All Rights Reserved.
Bought with DENIZ REALTY PARTNERS LLC

GET MORE INFORMATION





