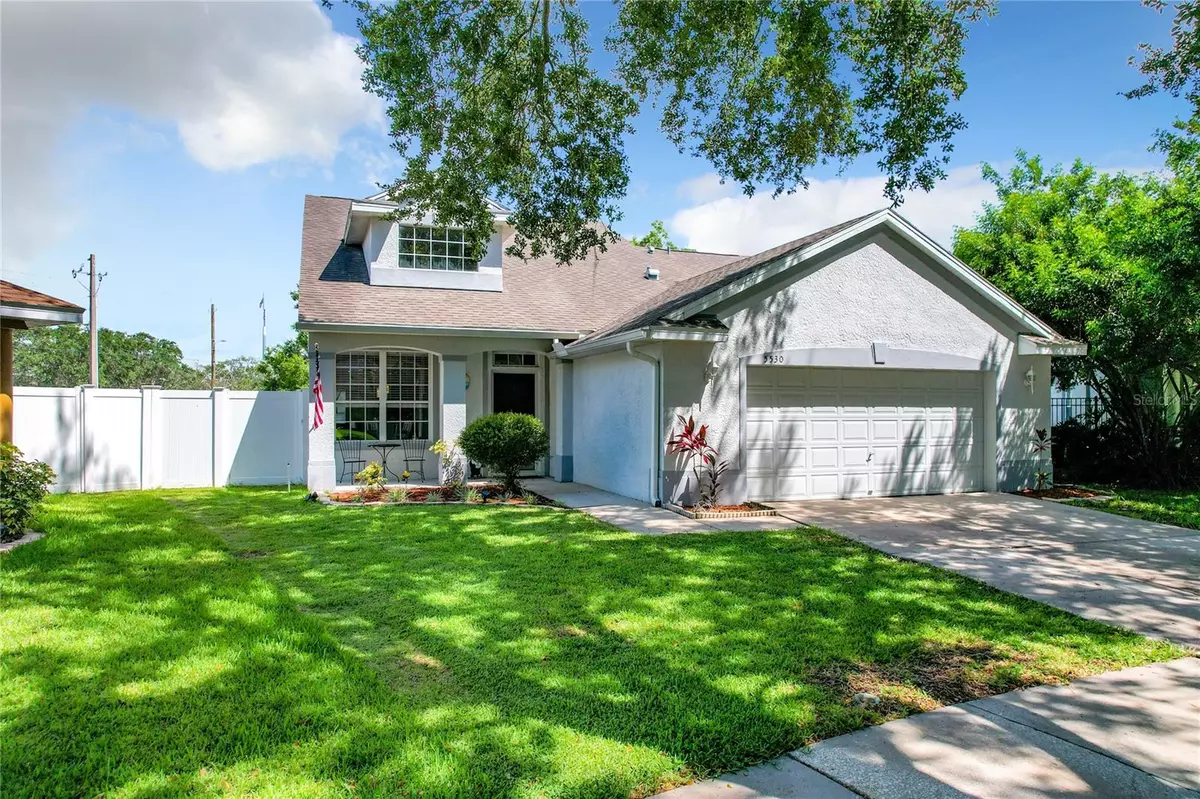$540,000
$549,900
1.8%For more information regarding the value of a property, please contact us for a free consultation.
5530 TUGHILL DR Tampa, FL 33624
4 Beds
3 Baths
2,120 SqFt
Key Details
Sold Price $540,000
Property Type Single Family Home
Sub Type Single Family Residence
Listing Status Sold
Purchase Type For Sale
Square Footage 2,120 sqft
Price per Sqft $254
Subdivision Andover Ph 2 & Ph 3
MLS Listing ID U8207088
Sold Date 08/25/23
Bedrooms 4
Full Baths 2
Half Baths 1
HOA Fees $45/ann
HOA Y/N Yes
Originating Board Stellar MLS
Year Built 1996
Annual Tax Amount $5,965
Lot Size 10,018 Sqft
Acres 0.23
Lot Dimensions 58x171
Property Sub-Type Single Family Residence
Property Description
Under contract-accepting backup offers. Welcome to this exquisite 4-bedroom, 2 1/2-bathroom pool home that boasts an array of enticing features. Nestled on a generously sized lot, this property offers ample space for both indoor and outdoor living. The moment you step inside, you'll be captivated by the high ceilings that create an open and airy ambiance throughout.
The main floor of this home is designed for convenience and comfort, with the master bedroom located on this level. The master suite offers a tranquil retreat, featuring spacious proportions, privacy, and easy accessibility. With its own en-suite bathroom, complete with modern fixtures and finishes such as granite counters, separate tub & shower, the master bedroom becomes a peaceful haven.
The additional three bedrooms, situated on the upper floor, are generously sized and perfect for accommodating family members or guests. The shared full bathroom on this level ensures convenience for everyone. There is also a cozy loft, perfect for crafts, reading, etc.
As you make your way downstairs, you'll be greeted by a stylishly designed kitchen that boasts modern appliances, ample storage space, and a functional layout that makes meal preparation a delight. The adjacent dining area provides the perfect setting for enjoying family meals or entertaining guests.
The living area is a highlight of the home, with its soaring ceilings that create a sense of grandeur and spaciousness. Large windows flood the space with natural light, creating an inviting atmosphere.
One of the standout features of this property is the private fenced lot. The backyard oasis includes a sparkling saltwater pool, offering endless opportunities for outdoor enjoyment, whether you're swimming laps or hosting poolside gatherings. The fenced lot provides added security and privacy, making it an ideal space to play freely.
Convenience is at your doorstep with this home's prime location. The property is close to an elementary school, ensuring a quick and easy commute for the little ones. Additionally, the neighborhood offers proximity to various amenities, including shopping centers, parks, and recreational facilities.
Updates include – New paint, new garbage disposal, new pool pump, and new A/C, Roof-2016. Some furnishings will be available for a separate sale.
In summary, this 4-bedroom, 2 1/2-bathroom pool home combines stylish design, convenient features, and an enviable location. With high ceilings, a large lot, a master bedroom on the main floor, and a fenced lot, this property is a haven of comfort, relaxation, and entertainment possibilities. Don't miss the opportunity to make this exceptional home your own. Welcome Home!
Location
State FL
County Hillsborough
Community Andover Ph 2 & Ph 3
Zoning PD
Rooms
Other Rooms Family Room, Loft
Interior
Interior Features High Ceilings, Master Bedroom Main Floor, Open Floorplan, Solid Surface Counters, Walk-In Closet(s), Window Treatments
Heating Central
Cooling Central Air
Flooring Carpet, Laminate
Fireplace false
Appliance Dishwasher, Disposal, Dryer, Electric Water Heater, Microwave, Range, Refrigerator, Washer
Laundry Inside
Exterior
Exterior Feature French Doors, Irrigation System, Sidewalk
Parking Features Driveway, Garage Door Opener
Garage Spaces 2.0
Fence Masonry, Vinyl
Pool Child Safety Fence, Gunite, Heated, In Ground, Pool Sweep, Salt Water
Utilities Available BB/HS Internet Available, Electricity Connected, Public
Roof Type Shingle
Porch Screened
Attached Garage true
Garage true
Private Pool Yes
Building
Lot Description Corner Lot, Oversized Lot, Private
Story 2
Entry Level Two
Foundation Slab
Lot Size Range 0 to less than 1/4
Sewer Public Sewer
Water None
Architectural Style Contemporary
Structure Type Block, Stucco, Vinyl Siding, Wood Frame
New Construction false
Schools
Elementary Schools Cannella-Hb
Middle Schools Pierce-Hb
High Schools Leto-Hb
Others
Pets Allowed Yes
HOA Fee Include Common Area Taxes, Trash
Senior Community No
Ownership Fee Simple
Monthly Total Fees $45
Acceptable Financing Cash, Conventional, FHA, VA Loan
Membership Fee Required Required
Listing Terms Cash, Conventional, FHA, VA Loan
Special Listing Condition None
Read Less
Want to know what your home might be worth? Contact us for a FREE valuation!

Our team is ready to help you sell your home for the highest possible price ASAP

© 2025 My Florida Regional MLS DBA Stellar MLS. All Rights Reserved.
Bought with COASTAL PROPERTIES GROUP INTER
GET MORE INFORMATION





