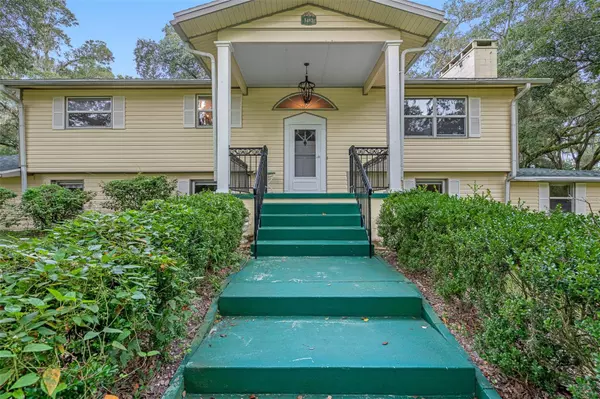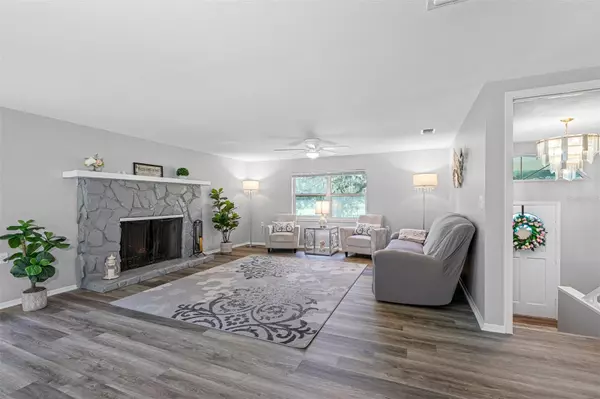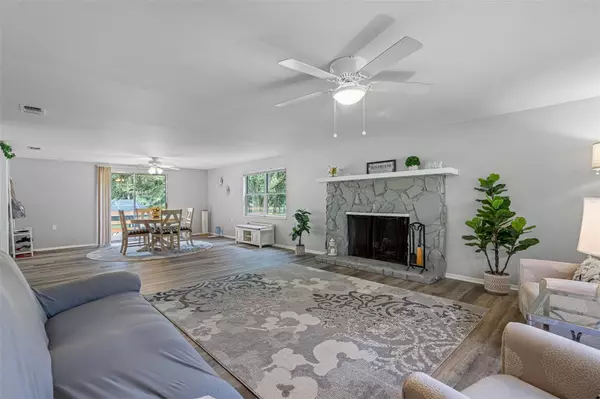$625,000
$625,000
For more information regarding the value of a property, please contact us for a free consultation.
5483 NEFF LAKE RD Brooksville, FL 34601
7 Beds
3 Baths
4,031 SqFt
Key Details
Sold Price $625,000
Property Type Single Family Home
Sub Type Single Family Residence
Listing Status Sold
Purchase Type For Sale
Square Footage 4,031 sqft
Price per Sqft $155
Subdivision The E 312 Ft Of N 350 Ft Of Ne1/4 Of Se1/4 Or 633
MLS Listing ID T3436641
Sold Date 08/22/23
Bedrooms 7
Full Baths 3
HOA Y/N No
Originating Board Stellar MLS
Year Built 1970
Annual Tax Amount $3,540
Lot Size 2.500 Acres
Acres 2.5
Property Sub-Type Single Family Residence
Property Description
SEE NEW PHOTOS... BRAND NEW WOOD DECK NOW INCLUDED!! NEED ROOM? Take advantage of this chance to purchase a spacious 7BED/3BATH home with POOL and GUEST COTTAGE on 2.5 ACRES. Seller has updated the majority of the interior with NEW PAINT and NEW VINYL PLANK FLOORING. This home has unlimited potential as a home for a large family, home based business, or as an assisted living facility (previously used as an assisted living facility and approved for up to 10 patients). Enjoy 2 separate living rooms with fireplaces on each floor. UPPER FLOOR includes living room (with fireplace), kitchen, master bedroom, and 2 guest bedrooms. BOTTOM FLOOR includes 4 guest bedrooms, living room (with fireplace), 2 guest bathrooms, and kitchen area. NEW ROOF was installed in 2017 and NEW AC SYSTEM installed in 2018. The screen enclosed pool is great for entertaining and the pool cabana is perfect for cookouts. The property also features RV space, 2 sheds, and 2 carports. Located on a paved county road in the desirable Spring Lake area only 6.5 miles to Brooksville city limits, 10 minutes from I-75, and 45 minutes from downtown Tampa, FL. Seller is including new balcony deck on upper floor.
Location
State FL
County Hernando
Community The E 312 Ft Of N 350 Ft Of Ne1/4 Of Se1/4 Or 633
Zoning AG
Rooms
Other Rooms Family Room, Inside Utility, Interior In-Law Suite
Interior
Interior Features Ceiling Fans(s), Living Room/Dining Room Combo, Master Bedroom Upstairs, Open Floorplan, Walk-In Closet(s)
Heating Central, Electric, Space Heater
Cooling Central Air
Flooring Ceramic Tile, Vinyl
Fireplaces Type Decorative
Fireplace true
Appliance Built-In Oven, Dishwasher, Disposal, Dryer, Electric Water Heater, Microwave, Other, Range, Refrigerator, Washer
Laundry Inside
Exterior
Exterior Feature Irrigation System, Lighting, Rain Gutters, Sliding Doors
Parking Features Circular Driveway, Driveway, Guest, Off Street
Fence Fenced
Pool Auto Cleaner, Gunite, In Ground, Screen Enclosure
Utilities Available Cable Available, Electricity Connected
View Pool
Roof Type Shingle
Porch Covered, Deck, Front Porch
Garage false
Private Pool Yes
Building
Lot Description Corner Lot, Oversized Lot
Entry Level Two
Foundation Slab
Lot Size Range 2 to less than 5
Sewer Septic Tank
Water Well
Architectural Style Ranch
Structure Type Block, Stucco, Vinyl Siding
New Construction false
Schools
Elementary Schools Eastside Elementary School
Middle Schools West Hernando Middle School
High Schools Hernando High
Others
Pets Allowed Yes
Senior Community No
Ownership Fee Simple
Acceptable Financing Cash, Conventional, FHA, VA Loan
Listing Terms Cash, Conventional, FHA, VA Loan
Special Listing Condition None
Read Less
Want to know what your home might be worth? Contact us for a FREE valuation!

Our team is ready to help you sell your home for the highest possible price ASAP

© 2025 My Florida Regional MLS DBA Stellar MLS. All Rights Reserved.
Bought with STELLAR NON-MEMBER OFFICE
GET MORE INFORMATION





