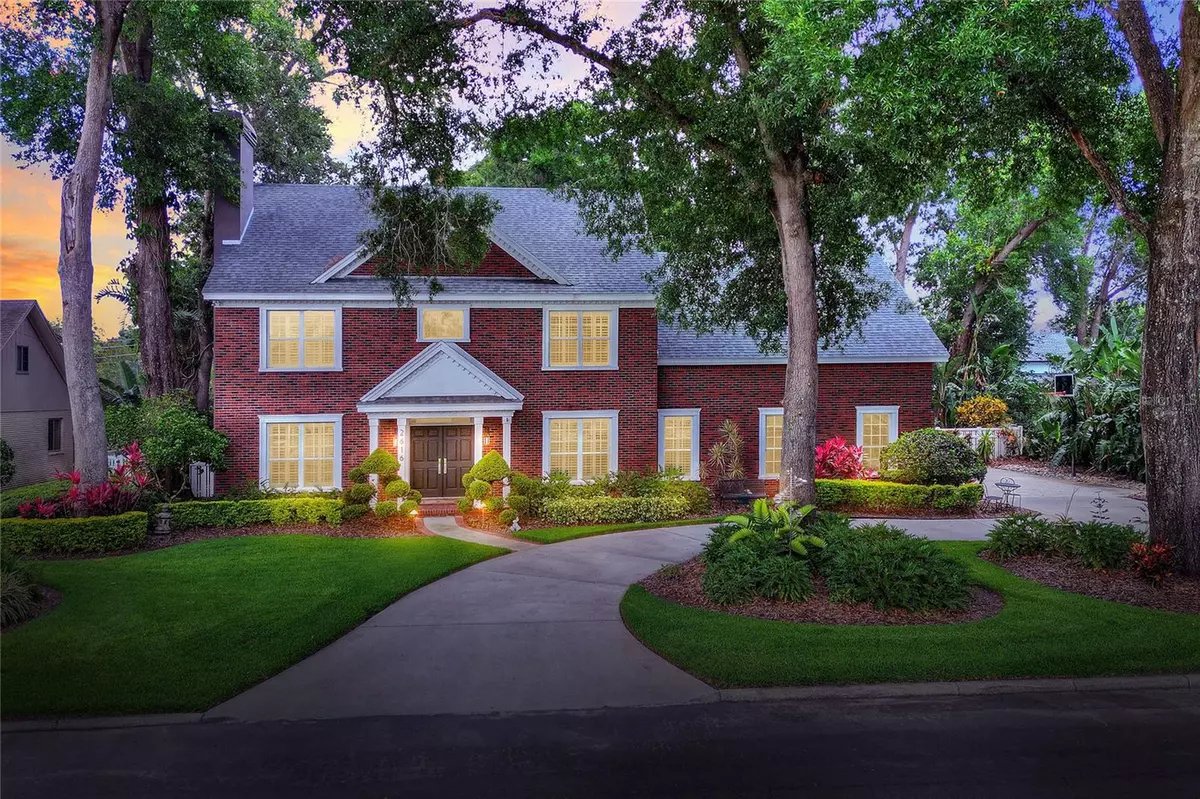$950,000
$1,049,900
9.5%For more information regarding the value of a property, please contact us for a free consultation.
2616 HOLLINGSWORTH HILL AVE Lakeland, FL 33803
4 Beds
3 Baths
3,984 SqFt
Key Details
Sold Price $950,000
Property Type Single Family Home
Sub Type Single Family Residence
Listing Status Sold
Purchase Type For Sale
Square Footage 3,984 sqft
Price per Sqft $238
Subdivision Hollingsworth Heights
MLS Listing ID L4937351
Sold Date 08/18/23
Bedrooms 4
Full Baths 3
Construction Status Appraisal,Financing,Inspections
HOA Y/N No
Originating Board Stellar MLS
Year Built 1995
Annual Tax Amount $9,032
Lot Size 0.360 Acres
Acres 0.36
Lot Dimensions 105x150
Property Description
Under contract-accepting backup offers. 4 bedroom, 3 bath home located just off of Lake Hollingsworth. Amazing curb appeal with lush landscaping and beautiful trees. The interior layout of this magnificent 3-story home features an open floor plan and high ceilings. The spacious living and family room combo are both made light and airy by the high ceilings and abundance of natural light flowing from the windows and glass doors. The beautiful and open kitchen includes an island bar, breakfast nook, Sub-Zero refrigerator, Viking range and warmer drawer and large walk-in pantry with separate dining room! The primary suite includes large walk-in shower, dual sinks, vanity, Jacuzzi tub, water closet, spacious laundry room and 2 enormous walk-in closets! Large bonus/movie room is located on the 3rd floor features surround sound for the ultimate movie watching experience. The screened patio overlooks sparkling pool surrounded by travertine pool deck and walkways leading to lovely lawn with meticulous landscaping. Some of the amenities found throughout include recessed lighting, wood floors, elegant crown molding and lots of storage. This exquisite home is located in one of Lakeland's most desirable communities.
Location
State FL
County Polk
Community Hollingsworth Heights
Zoning RA-1
Interior
Interior Features Ceiling Fans(s), Crown Molding, Master Bedroom Upstairs, Solid Surface Counters, Solid Wood Cabinets, Walk-In Closet(s)
Heating Central
Cooling Central Air
Flooring Carpet, Ceramic Tile, Wood
Fireplace true
Appliance Dishwasher, Range, Range Hood, Refrigerator
Exterior
Exterior Feature French Doors, Irrigation System
Garage Spaces 3.0
Pool Gunite, In Ground, Lighting, Pool Sweep, Screen Enclosure
Utilities Available Cable Connected, Public, Sewer Connected
Roof Type Shingle
Porch Enclosed
Attached Garage true
Garage true
Private Pool Yes
Building
Story 2
Entry Level Three Or More
Foundation Slab
Lot Size Range 1/4 to less than 1/2
Sewer Public Sewer
Water None
Architectural Style Traditional
Structure Type Block, Brick
New Construction false
Construction Status Appraisal,Financing,Inspections
Others
Senior Community No
Ownership Fee Simple
Acceptable Financing Cash, Conventional
Listing Terms Cash, Conventional
Special Listing Condition None
Read Less
Want to know what your home might be worth? Contact us for a FREE valuation!

Our team is ready to help you sell your home for the highest possible price ASAP

© 2025 My Florida Regional MLS DBA Stellar MLS. All Rights Reserved.
Bought with THE MARKET REALTY COMPANY
GET MORE INFORMATION





