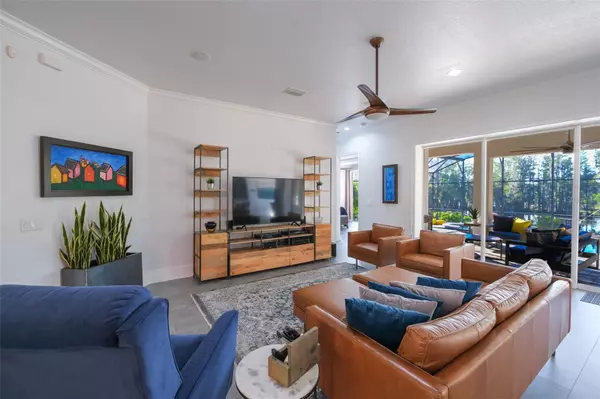$1,250,000
$1,250,000
For more information regarding the value of a property, please contact us for a free consultation.
11626 GRACES WAY Clermont, FL 34711
5 Beds
6 Baths
3,415 SqFt
Key Details
Sold Price $1,250,000
Property Type Single Family Home
Sub Type Single Family Residence
Listing Status Sold
Purchase Type For Sale
Square Footage 3,415 sqft
Price per Sqft $366
Subdivision Susans Landing Ph 02
MLS Listing ID O6124549
Sold Date 08/15/23
Bedrooms 5
Full Baths 4
Half Baths 2
HOA Fees $158/qua
HOA Y/N Yes
Originating Board Stellar MLS
Year Built 2006
Annual Tax Amount $7,279
Lot Size 2.160 Acres
Acres 2.16
Property Description
Welcome to paradise! This stunning, custom 5 bedroom, 4 bathroom and 2 half bathroom home is located in the highly desirable gated community of Susans Landing on Lake Susan. Enjoy breathtaking views of the Clermont Chain of Lakes from your own private oasis. The inside has been completely updated with marble countertops and new appliances in the kitchen, plantation shutters and crown moulding throughout, a master suite complete with tray ceiling, jetted tub, dual sinks and two walk-in closets all just steps away from your private office. An oversized fourth bedroom is upstairs complete with full bathroom for added convenience. Additionally there is an in-law suite with full kitchen and living room plus its own separate entry for added privacy. You'll love spending time outside too - splash around in your saltwater pool or relax under the large covered patio space surrounded by lush landscaping over two acres! Plus this community offers free boat & RV storage as well as a boat ramp so you can take advantage of all that Florida's waterways have to offer! Located close to shopping restaurants and only a short drive to Disney makes this lakefront property even more desirable. Don't miss out on this rare opportunity - call today for a showing before it's gone!
Location
State FL
County Lake
Community Susans Landing Ph 02
Zoning PUD
Interior
Interior Features Ceiling Fans(s), Crown Molding, Eat-in Kitchen, High Ceilings, Kitchen/Family Room Combo, Living Room/Dining Room Combo, Master Bedroom Main Floor, Open Floorplan, Solid Surface Counters, Solid Wood Cabinets, Split Bedroom, Tray Ceiling(s), Walk-In Closet(s), Window Treatments
Heating Central, Electric
Cooling Central Air
Flooring Laminate, Tile
Fireplace false
Appliance Built-In Oven, Cooktop, Dishwasher, Disposal, Dryer, Microwave, Refrigerator, Washer
Laundry Laundry Room
Exterior
Exterior Feature Irrigation System, Rain Gutters
Garage Spaces 3.0
Pool Gunite, Screen Enclosure
Community Features Boat Ramp, Deed Restrictions, Fishing, Gated Community - No Guard, Water Access
Utilities Available Cable Available, Electricity Available
Waterfront Description Lake
View Y/N 1
Water Access 1
Water Access Desc Lake
View Water
Roof Type Shingle
Attached Garage true
Garage true
Private Pool Yes
Building
Lot Description FloodZone
Story 1
Entry Level Two
Foundation Slab
Lot Size Range 2 to less than 5
Sewer Public Sewer
Water Public
Structure Type Block, Stucco
New Construction false
Others
Pets Allowed Yes
HOA Fee Include Private Road, Sewer, Water
Senior Community No
Ownership Fee Simple
Monthly Total Fees $158
Acceptable Financing Cash, Conventional, VA Loan
Membership Fee Required Required
Listing Terms Cash, Conventional, VA Loan
Special Listing Condition None
Read Less
Want to know what your home might be worth? Contact us for a FREE valuation!

Our team is ready to help you sell your home for the highest possible price ASAP

© 2024 My Florida Regional MLS DBA Stellar MLS. All Rights Reserved.
Bought with BHHS RESULTS REALTY

GET MORE INFORMATION





