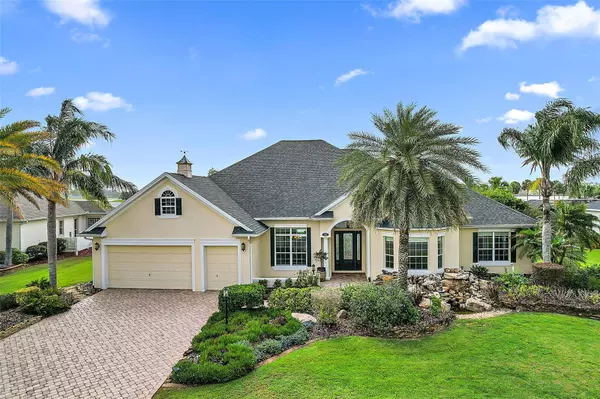$1,850,000
$1,995,000
7.3%For more information regarding the value of a property, please contact us for a free consultation.
1152 RUSSELL LOOP The Villages, FL 32162
3 Beds
3 Baths
3,110 SqFt
Key Details
Sold Price $1,850,000
Property Type Single Family Home
Sub Type Single Family Residence
Listing Status Sold
Purchase Type For Sale
Square Footage 3,110 sqft
Price per Sqft $594
Subdivision The Villages
MLS Listing ID G5069340
Sold Date 08/11/23
Bedrooms 3
Full Baths 3
Construction Status Inspections
HOA Y/N No
Originating Board Stellar MLS
Year Built 2006
Annual Tax Amount $11,392
Lot Size 0.410 Acres
Acres 0.41
Property Description
Under contract-accepting backup offers. FABULOUS 3/3 + Den/Office WATER FRONT, POOL, PREMIER SANIBEL in the Highly Desirable, ALL PREMIER NEIGHBORHOOD OF BRIDGEPORT OF LAKE SUMTER, arguably one of the best views in The Villages, Adjacent to Lake Sumter Landing Market Square and composed exclusively of premier homes, Bridgeport at Lake Sumter is the premier Bridgeport neighborhood in The Villages. This one of a kind Panoramic Water Front and Golf View Premier Home has a Spacious Eat In Kitchen with GRANITE, GAS Cooking, Stainless Appliances, Farm Sink, REMOTE BLINDS, Large Pantry, Breakfast Bar, Custom Wood Cabinetry, Elegant Dining Room with Tray ceiling, Large Living Room with Tray ceiling and gorgeous Tile Flooring throughout living areas, the front living space is separated for an additional living room or office/den, window seat, CROWN MOLDING, The Luxurious Owners Suite has a large sitting area, Wood Floors, Tray Ceiling, Gorgeous En Suite with Huge Custom closet, Garden Tub, Large Walk In Roman Shower, Double Sink, Granite, French Doors that lead out to Lanai and Pool Area, Bedroom 2 has wood floors, double closet, Guest Bath with Tub/Shower, Large Vanity, Linen Closet, Solar Tube, Bedroom 3 has wood floors, double closet, En Suite (which can also be used as pool bath) walk in shower, tile, granite, linen closet, with access to lanai and pool area. Upgraded picture windows in Kitchen and Master Bedroom to enhance the fabulous view. Large Laundry Room. Spectacular outdoor living space with Summer Kitchen, Salt Water Pool with Waterfalls and Fire Bowl, and travertine tile covering the pool deck, overlooking the shores of Lake Sumter, the Lighthouse, and Lake Sumter Landing. New Roof 2023, HVAC 2014/2015, Water Softener. Oversized 2 Car Garage with Golf Car Garage, Enhanced Landscaping. Close to Lake Sumter Landing, Palmer Legends Country Club and Championship Golf Course, Laurel Manor Regional Recreation Center, Shopping and Restaurants. PLEASE WATCH OUR VIDEO OF THIS ONE OF A KIND HOME!
Location
State FL
County Sumter
Community The Villages
Zoning R
Rooms
Other Rooms Den/Library/Office, Formal Dining Room Separate, Inside Utility
Interior
Interior Features Cathedral Ceiling(s), Split Bedroom, Stone Counters, Walk-In Closet(s)
Heating Central
Cooling Central Air
Flooring Hardwood, Tile
Fireplace false
Appliance Dishwasher, Dryer, Microwave, Range, Refrigerator, Washer
Laundry Inside, Laundry Room
Exterior
Exterior Feature Irrigation System
Parking Features Driveway, Golf Cart Garage
Garage Spaces 2.0
Pool Gunite, In Ground
Community Features Deed Restrictions, Golf Carts OK, Golf
Utilities Available Public
Amenities Available Fence Restrictions, Golf Course, Pickleball Court(s), Pool, Recreation Facilities, Shuffleboard Court, Tennis Court(s)
Waterfront Description Lake
View Golf Course, Water
Roof Type Shingle
Porch Patio, Screened
Attached Garage true
Garage true
Private Pool Yes
Building
Entry Level One
Foundation Slab
Lot Size Range 1/4 to less than 1/2
Sewer Public Sewer
Water Public
Structure Type Concrete, Stucco
New Construction false
Construction Status Inspections
Others
HOA Fee Include Pool, Pool, Recreational Facilities
Senior Community Yes
Ownership Fee Simple
Monthly Total Fees $189
Acceptable Financing Cash, Conventional
Listing Terms Cash, Conventional
Special Listing Condition None
Read Less
Want to know what your home might be worth? Contact us for a FREE valuation!

Our team is ready to help you sell your home for the highest possible price ASAP

© 2024 My Florida Regional MLS DBA Stellar MLS. All Rights Reserved.
Bought with RE/MAX PREMIER REALTY LADY LK

GET MORE INFORMATION





