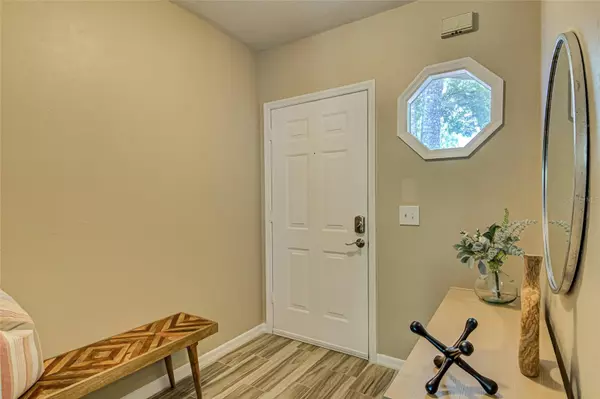$234,900
$229,900
2.2%For more information regarding the value of a property, please contact us for a free consultation.
905 NW 42ND TER Gainesville, FL 32605
3 Beds
3 Baths
1,684 SqFt
Key Details
Sold Price $234,900
Property Type Townhouse
Sub Type Townhouse
Listing Status Sold
Purchase Type For Sale
Square Footage 1,684 sqft
Price per Sqft $139
Subdivision Lenox Place
MLS Listing ID GC513998
Sold Date 08/01/23
Bedrooms 3
Full Baths 2
Half Baths 1
HOA Fees $263/mo
HOA Y/N Yes
Originating Board Stellar MLS
Year Built 1988
Annual Tax Amount $2,772
Lot Size 1,742 Sqft
Acres 0.04
Property Description
Discover the ultimate allure of this beautiful creekside Townhome perfectly situated in Lenox Place. With 3 bedrooms, 2.5 bathrooms, and nearly 1,700 sqft, this delightful residence radiates an abundance of natural light, creating an inviting and airy atmosphere. Step inside to be greeted by the exquisite wood-like tile flooring that gracefully flows through the living and dining areas, perfectly complementing the cozy wood-burning fireplace. Retreat to the upper level, where you’ll find all the bedrooms, including a generously sized master suite complete with a en-suite bathroom featuring an ample walk-in closet. On the lower level, open the french doors to the tranquil patio, overlooking a picturesque wooded area and a gentle creek, providing a serene backdrop for relaxation. Convenience is paramount with an attached one-car garage and an interior laundry room. Embrace the freedom of maintenance-free living as the HOA covers all exterior maintenance.
Location
State FL
County Alachua
Community Lenox Place
Zoning PD
Interior
Interior Features Ceiling Fans(s), Master Bedroom Upstairs, Walk-In Closet(s)
Heating Central, Electric
Cooling Central Air
Flooring Carpet, Tile
Fireplaces Type Living Room, Wood Burning
Fireplace true
Appliance Cooktop, Dishwasher, Disposal, Dryer, Electric Water Heater, Microwave, Range, Refrigerator, Washer
Exterior
Exterior Feature French Doors, Rain Gutters
Garage Garage Door Opener
Garage Spaces 1.0
Community Features Pool
Utilities Available BB/HS Internet Available, Cable Available, Electricity Connected, Water Connected
Waterfront true
Waterfront Description Creek
View Y/N 1
Roof Type Shingle
Attached Garage true
Garage true
Private Pool No
Building
Story 2
Entry Level Two
Foundation Slab
Lot Size Range 0 to less than 1/4
Sewer Private Sewer
Water Public
Structure Type Brick, Metal Siding, Other, Stone
New Construction false
Schools
Elementary Schools Littlewood Elementary School-Al
Middle Schools Westwood Middle School-Al
High Schools F. W. Buchholz High School-Al
Others
Pets Allowed Yes
HOA Fee Include Pool, Maintenance Structure
Senior Community No
Ownership Fee Simple
Monthly Total Fees $367
Acceptable Financing Cash, Conventional, FHA, VA Loan
Membership Fee Required Required
Listing Terms Cash, Conventional, FHA, VA Loan
Special Listing Condition None
Read Less
Want to know what your home might be worth? Contact us for a FREE valuation!

Our team is ready to help you sell your home for the highest possible price ASAP

© 2024 My Florida Regional MLS DBA Stellar MLS. All Rights Reserved.
Bought with UNIVERSITY REALTY

GET MORE INFORMATION





