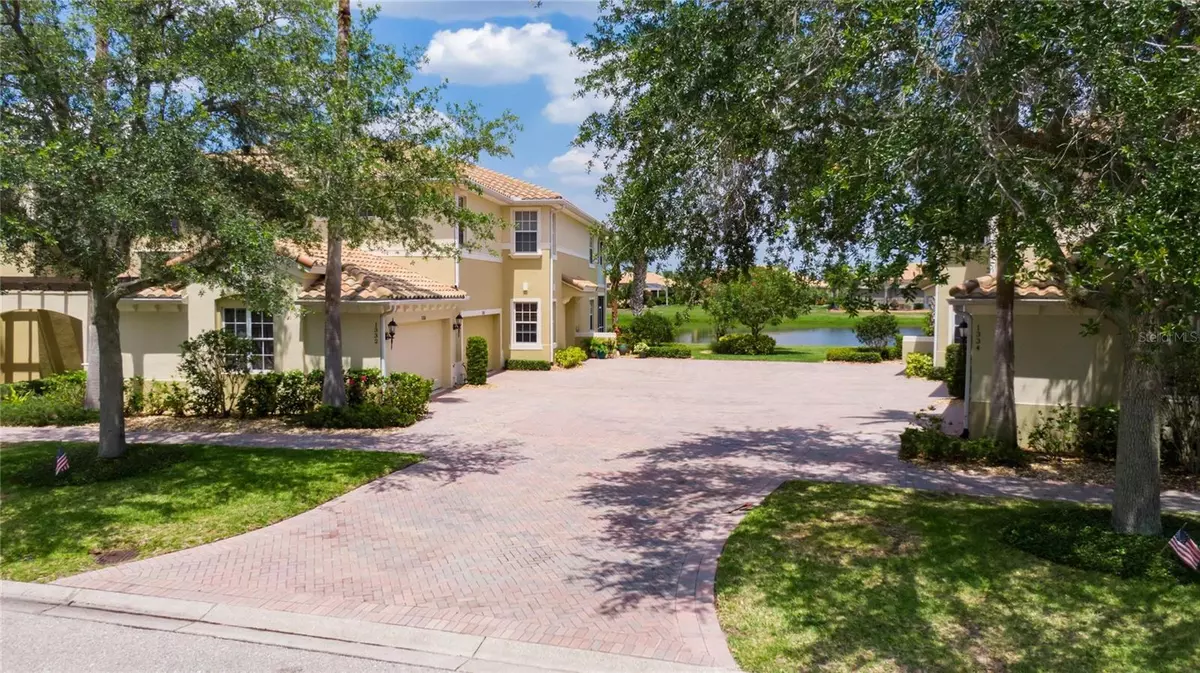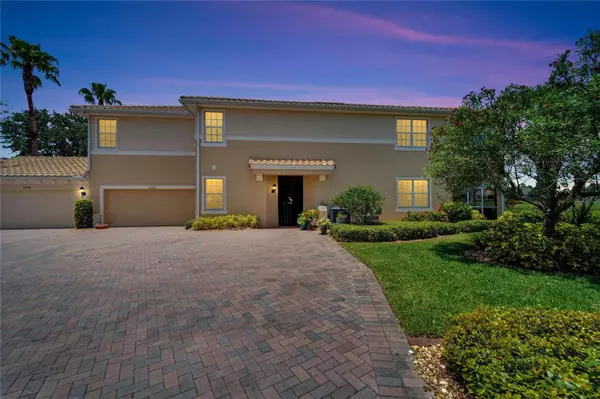$375,000
$380,000
1.3%For more information regarding the value of a property, please contact us for a free consultation.
1332 EMERALD DUNES DR Sun City Center, FL 33573
3 Beds
2 Baths
1,860 SqFt
Key Details
Sold Price $375,000
Property Type Condo
Sub Type Condominium
Listing Status Sold
Purchase Type For Sale
Square Footage 1,860 sqft
Price per Sqft $201
Subdivision Toscana At Renaissance A Condo
MLS Listing ID T3448934
Sold Date 07/18/23
Bedrooms 3
Full Baths 2
Condo Fees $455
Construction Status Inspections,Other Contract Contingencies
HOA Fees $27/ann
HOA Y/N Yes
Originating Board Stellar MLS
Year Built 2005
Annual Tax Amount $3,799
Lot Size 2,178 Sqft
Acres 0.05
Property Description
*WATCH VIRTUAL 3D TOUR ABOVE* FULLY UPDATED, MAINTENANCE FREE, LUXURY, WATER FRONT, BEST VALUE, first floor Condo cradled in the heart of the Renaissance community. MOVE-IN ready, COASTAL NEUTRAL TONES, FRESH PAINT, SPARKLING CLEAN & STUNNING WATER VIEW w/OPEN FLOOR PLAN. Condo has 10' TALL CEILINGS with trey inserts, TALL ARCHED doorways, electrical wiring integrated into the walls, LARGE TILE laid on DIAGONAL & CROWN MOLDING. Walk into this handsome condo & immediately have a vista of sparkling water ponds & wildlife just outside your lanai. Kitchen boasts of lovely GRANITE Countertops, 2019 HIGH-END APPLIANCES (Gas Range), Honey color 42” tall ALL WOOD CABINETS soft close w/pull out drawers & WALK IN PANTRY with custom SHELVING. Dining area is perfect for intimate gatherings & private dinners. Living area is a VISTA of water views with sea breezes wafting through the condo. OWNERS SUITE is SPACIOUS with full WATER VIEWS, an EN-SUITE bathroom for ultimate privacy. ENGINEERED HARDWOOD makes this space the ultimate room for relaxing. A WALK-IN CLOSET with CALIFORNIA STYLE shelving has space for everything & is every owner's dream. Due to the SPLIT PLAN, the remaining two bedrooms are on the other side of the condo for ultimate privacy, along with their own private bathroom. They are spacious, have LARGE WINDOWS for natural light & are ready for guests. The laundry room is generous with shelving, a utility sink and bright lights. Both bathrooms ARE FULLY UPDATED w/HIGH VANITIES, TALL TOILETS & SOFT CLOSE DRAWERS. The garage boasts of a beautiful patterned FLOOR, CUSTOM STORAGE SHELVES & is PLUMBED for a whole house water softener system. Condo has been meticulously cared for & loved; nothing has been overlooked for MAXIMUM ENJOYMENT. From the EAT-IN kitchen, living room & dining room, you can enjoy the water view and wildlife. The back screened patio is BRICK PAVED & even protected with ELECTRIC SOLAR SUN SHADES. The surrounding landscaping has been upgraded with CUSTOM LIGHTING in the plants & trees! You are literally 1 minute (walking) from the Renaissance Clubhouse (with a HUGE HEATED POOL and state of the art FITNESS CENTER) where you can meet up with friends and enjoy a drink or dinner. This is Florida living AT ITS BEST with such high quality of design and function. The building is a LUXURY four-plex with two condos up and two condos down – the upstairs condos have their own private entrances & there is 18” of dead air space between the floors to ensure silence/privacy. You are required to be a SOCIAL member of the Renaissance Country Club, which offers fitness center, pool, spa, restaurant and many more amenities. Sun City Center is a 55 and better community offering a state of the art fitness center, an indoor Olympic lap pool, an indoor resistance pool, outdoor pools, softball, pickleball, tennis, arts/crafts, woodworking, lawn bowling, dancing – all told 200+ clubs & activities. Many of us keep just one car and a golf cart, as everything here is accessible by golf cart. We are conveniently located near shopping, dining, and numerous medical facilities with easy access to Tampa, Sarasota, St. Petersburg, beaches, theaters & more. There is just too much to mention, which makes this a real value for the money. NOTE: All measurements are considered accurate, but must be verified by buyer. Roof, Entire Exterior & Landscaping all maintained by the Condo Association. A/C (w/Blue Light Air Purifying System) 2019; Water Heater 2019.
Location
State FL
County Hillsborough
Community Toscana At Renaissance A Condo
Zoning PD
Rooms
Other Rooms Inside Utility
Interior
Interior Features Ceiling Fans(s), Crown Molding, Eat-in Kitchen, High Ceilings, Kitchen/Family Room Combo, Living Room/Dining Room Combo, Master Bedroom Main Floor, Open Floorplan, Solid Wood Cabinets, Split Bedroom, Stone Counters, Thermostat, Tray Ceiling(s), Walk-In Closet(s), Window Treatments
Heating Central, Heat Pump, Propane
Cooling Central Air
Flooring Ceramic Tile, Hardwood
Fireplace false
Appliance Dishwasher, Disposal, Dryer, Gas Water Heater, Microwave, Range, Refrigerator, Washer, Whole House R.O. System
Laundry Inside, Laundry Room
Exterior
Exterior Feature Courtyard, Irrigation System, Lighting, Sidewalk, Sliding Doors
Parking Features Driveway, Garage Door Opener, Golf Cart Garage, Golf Cart Parking, Ground Level, Guest, Off Street, Parking Pad
Garage Spaces 2.0
Pool Deck, Fiber Optic Lighting, Gunite, Heated, In Ground, Lap, Lighting
Community Features Association Recreation - Owned, Buyer Approval Required, Clubhouse, Community Mailbox, Deed Restrictions, Fitness Center, Golf Carts OK, Golf, Pool, Restaurant, Sidewalks, Water Access, Waterfront
Utilities Available BB/HS Internet Available, Cable Connected, Electricity Connected, Natural Gas Connected, Sewer Connected, Street Lights, Underground Utilities, Water Connected
Amenities Available Basketball Court, Clubhouse, Fence Restrictions, Fitness Center, Golf Course, Handicap Modified, Park, Pickleball Court(s), Pool, Recreation Facilities, Security, Shuffleboard Court, Spa/Hot Tub, Tennis Court(s), Trail(s), Wheelchair Access
Waterfront Description Lake
View Y/N 1
Water Access 1
Water Access Desc Lake
View Water
Roof Type Tile
Porch Covered, Patio, Screened
Attached Garage true
Garage true
Private Pool No
Building
Lot Description Near Golf Course, City Limits, Level, Sidewalk, Paved
Story 1
Entry Level Two
Foundation Slab
Lot Size Range 0 to less than 1/4
Builder Name WCI Communities
Sewer Public Sewer
Water Public
Architectural Style Mediterranean
Structure Type Block, Stucco
New Construction false
Construction Status Inspections,Other Contract Contingencies
Others
Pets Allowed Number Limit, Yes
HOA Fee Include Common Area Taxes, Pool, Escrow Reserves Fund, Insurance, Maintenance Structure, Maintenance Grounds, Management, Pool, Recreational Facilities, Security, Water
Senior Community Yes
Pet Size Extra Large (101+ Lbs.)
Ownership Condominium
Monthly Total Fees $732
Acceptable Financing Cash, Conventional
Membership Fee Required Required
Listing Terms Cash, Conventional
Num of Pet 2
Special Listing Condition None
Read Less
Want to know what your home might be worth? Contact us for a FREE valuation!

Our team is ready to help you sell your home for the highest possible price ASAP

© 2025 My Florida Regional MLS DBA Stellar MLS. All Rights Reserved.
Bought with RE/MAX ALLIANCE GROUP
GET MORE INFORMATION





