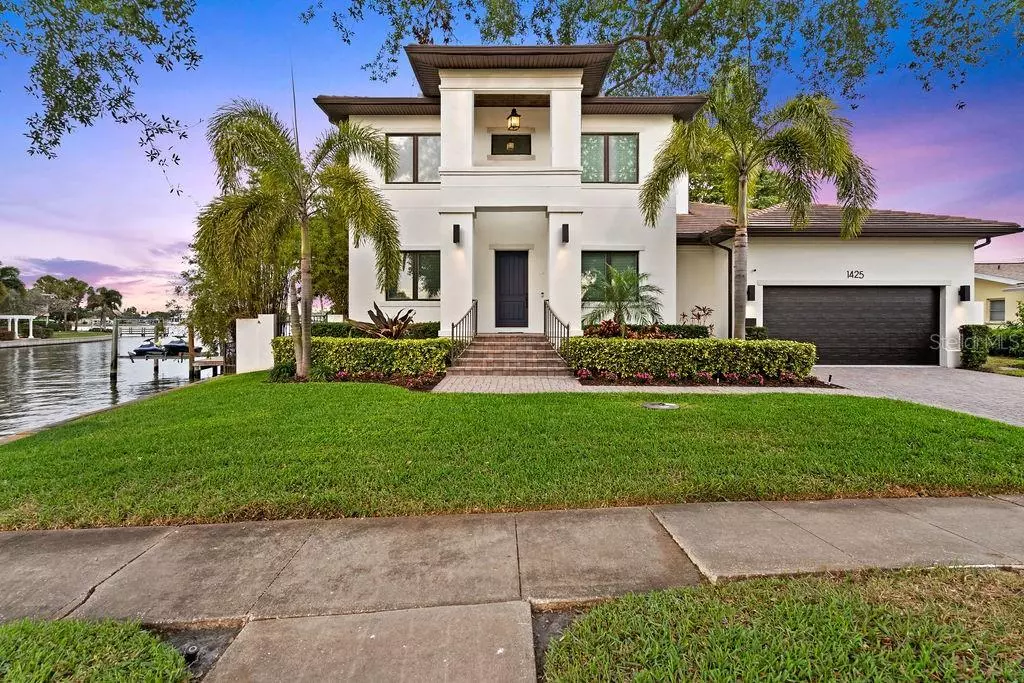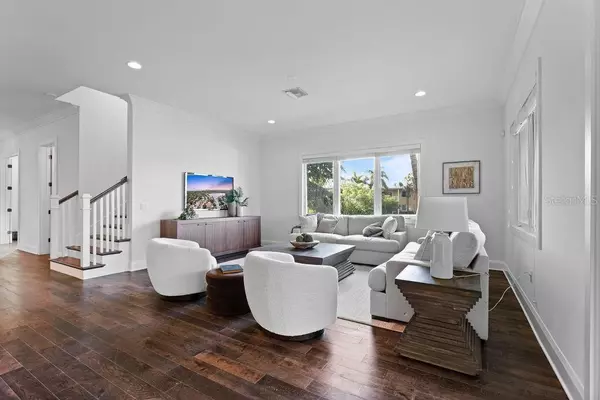$2,900,000
$2,900,000
For more information regarding the value of a property, please contact us for a free consultation.
1425 EDEN ISLE BLVD NE St Petersburg, FL 33704
5 Beds
4 Baths
3,653 SqFt
Key Details
Sold Price $2,900,000
Property Type Single Family Home
Sub Type Single Family Residence
Listing Status Sold
Purchase Type For Sale
Square Footage 3,653 sqft
Price per Sqft $793
Subdivision Eden Shores Sec 11
MLS Listing ID T3437565
Sold Date 07/14/23
Bedrooms 5
Full Baths 3
Half Baths 1
HOA Y/N No
Originating Board Stellar MLS
Year Built 2015
Annual Tax Amount $36,416
Lot Size 0.260 Acres
Acres 0.26
Lot Dimensions 114x100
Property Description
This is your opportunity to own an extraordinary custom built home on an oversized waterfront corner lot in Snell Isle - one of the most sought after neighborhoods in St. Petersburg. This ALL BLOCK CONSTRUCTION home offers expansive views of the water giving you both privacy and a secluded feel. As you enter through the grand entrance of the home you will find yourself in the foyer which features a study/office space to the left and a formal dining room to the right. Upon walking further through the home you will find a powder room followed by the living room and kitchen. The chef's kitchen is truly the heart of the home offering the perfect opportunity for entertaining friends, family, & guests. The kitchen features hardwood soft close cabinets, an oversized kitchen island, Cambria Quartz countertops, pot filler, and a 6 burner Viking range, that perfectly compliments the rest of the stainless steel Viking appliances. The kitchen also features a butlers pantry with a wine cooler & a spacious pantry. Enjoy your mornings drinking your coffee in your breakfast nook that overlooks the beautiful Bayou. Off of the living room you will discover a covered porch which hosts a custom outdoor kitchen where you can sit and enjoy the view while you grill your dinner. The first level bedroom has a built in murphy bed as well as an en-suite bath with access to the yard. Upstairs you will find the expansive owners' retreat overlooking the water where you can enjoy your morning cup of coffee as you watch the sunrise, or a delightful glass of wine in the evening as you watch the sun set. The primary bedroom features an en-suite with a double vanity, expansive shower, a relaxing soaking tub, & 2 sizable walk in closets. Up stairs you will also find two additional guest bedrooms which share a jack-and-jill bath, as well as a laundry room with ample storage. Additional noteworthy features include: one brand new AC (2023), tankless hot water heater, in ground propane tank, new carpeting in upstairs bedrooms & primary closets, new interior paint, fresh landscaping, handicap lift in the garage, Nest thermostats, & Ring doorbell. Walk or bike ride to Vinoy Golf Club, Coffee Pot Bayou, and Downtown St. Pete. Just a short drive to top Florida beaches, Clearwater, Tampa, & Tampa International Airport. Don’t miss this opportunity & let the breathtaking water views get away! Schedule a showing today.
Location
State FL
County Pinellas
Community Eden Shores Sec 11
Direction NE
Interior
Interior Features Built-in Features, Ceiling Fans(s), Crown Molding, Kitchen/Family Room Combo, Master Bedroom Upstairs, Open Floorplan, Solid Surface Counters, Solid Wood Cabinets, Thermostat, Walk-In Closet(s)
Heating Central, Electric
Cooling Central Air
Flooring Carpet, Ceramic Tile, Wood
Fireplace false
Appliance Dishwasher, Dryer, Exhaust Fan, Microwave, Range, Range Hood, Refrigerator, Tankless Water Heater, Washer, Wine Refrigerator
Exterior
Exterior Feature Balcony, Irrigation System, Lighting, Outdoor Grill, Rain Gutters, Sidewalk, Sliding Doors
Garage Spaces 2.0
Utilities Available Electricity Connected, Sewer Connected, Street Lights, Water Connected
Waterfront Description Bay/Harbor
View Y/N 1
Water Access 1
Water Access Desc Bay/Harbor
View Water
Roof Type Tile
Attached Garage true
Garage true
Private Pool No
Building
Lot Description Corner Lot
Story 2
Entry Level Two
Foundation Slab
Lot Size Range 1/4 to less than 1/2
Sewer Public Sewer
Water Public
Structure Type Block, Stucco
New Construction false
Others
Senior Community No
Ownership Fee Simple
Acceptable Financing Cash, Conventional, VA Loan
Listing Terms Cash, Conventional, VA Loan
Special Listing Condition None
Read Less
Want to know what your home might be worth? Contact us for a FREE valuation!

Our team is ready to help you sell your home for the highest possible price ASAP

© 2024 My Florida Regional MLS DBA Stellar MLS. All Rights Reserved.
Bought with PREMIER SOTHEBYS INTL REALTY

GET MORE INFORMATION





