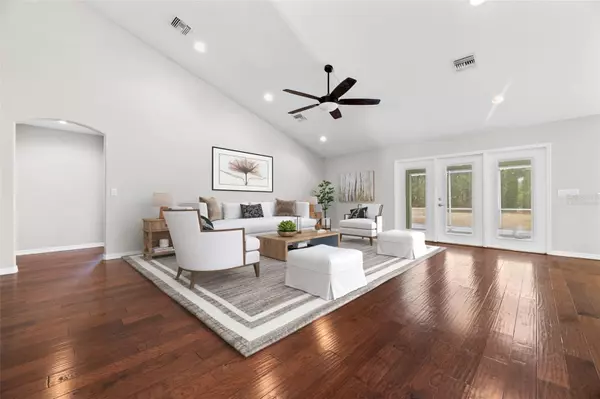$674,400
$699,000
3.5%For more information regarding the value of a property, please contact us for a free consultation.
7340 NW 83RD COURT RD Ocala, FL 34482
3 Beds
2 Baths
2,668 SqFt
Key Details
Sold Price $674,400
Property Type Single Family Home
Sub Type Single Family Residence
Listing Status Sold
Purchase Type For Sale
Square Footage 2,668 sqft
Price per Sqft $252
Subdivision Bridle Ridge
MLS Listing ID GC512380
Sold Date 06/30/23
Bedrooms 3
Full Baths 2
HOA Fees $33/ann
HOA Y/N Yes
Originating Board Stellar MLS
Year Built 2015
Annual Tax Amount $3,602
Lot Size 1.280 Acres
Acres 1.28
Property Description
One or more photo(s) has been virtually staged. Imagine yourself living in the highly sought-after Bridle Ridge Subdivision. This custom home sits on 1.28 acres of mostly cleared land with plenty of privacy. Located a short 10-minute drive to WEC and HITTS, this home is convenient to popular horse venues, shopping, and restaurants. This original owner, well-maintained, block-constructed home was built in 2015. The home sits on a quiet lot in a cul-de-sac at the end of a beautiful oak tree-adorned road. This spacious home is open concept with a split plan - 3 bedrooms, two bathrooms, a study/office, and climate-controlled flex space perfect for the gym, hobby room, or additional office space.
There is an oversized four-car garage for extra vehicles, workshop, or storage space. Gorgeous hardwood floors run through the office, dining, and great room. The spacious, well-appointed kitchen has tile floors, a breakfast nook, 42" solid wood, soft-close cabinets, granite countertops, a center island, and stainless-steel appliances creating endless opportunities for entertaining. The living area's vaulted ceiling provides a spacious feel and plenty of natural lighting. Upgraded decorative tray ceilings in the primary suite and office elevate the custom feel. The spacious en-suite has dual vanities with granite countertops, tile floors, dual shower heads in the oversized zero-entry walk-in shower, and two walk-in closets. Bedrooms are a great size and easily hold queen/king-sized beds. A large screened lanai overlooks the natural wooded area in the backyard. Plenty of room for outdoor living and entertaining. A 220 outlet on the lanai would also run a hot tub or generator. In addition to the many decorative upgrades, the home also includes energy-efficient upgrades. These include low E windows, 15 Seer AC with a variable speed air handler, energy efficient water heater, and a water softener.
Location
State FL
County Marion
Community Bridle Ridge
Zoning A1
Interior
Interior Features Cathedral Ceiling(s), Ceiling Fans(s), Eat-in Kitchen, High Ceilings, In Wall Pest System, Kitchen/Family Room Combo, Master Bedroom Main Floor, Open Floorplan, Solid Surface Counters, Solid Wood Cabinets, Split Bedroom, Stone Counters, Thermostat, Tray Ceiling(s), Vaulted Ceiling(s), Window Treatments
Heating Central, Electric, Heat Pump
Cooling Central Air, Humidity Control
Flooring Carpet, Ceramic Tile, Hardwood
Fireplace false
Appliance Dishwasher, Disposal, Electric Water Heater, Exhaust Fan, Microwave, Range, Refrigerator, Water Softener
Laundry Laundry Room
Exterior
Exterior Feature Lighting, Other, Private Mailbox, Rain Gutters
Parking Features Driveway, Garage Door Opener, Open
Garage Spaces 4.0
Fence Board, Fenced, Wood
Community Features Deed Restrictions
Utilities Available Electricity Connected, Street Lights
View Trees/Woods
Roof Type Shingle
Porch Covered, Screened
Attached Garage true
Garage true
Private Pool No
Building
Lot Description Cul-De-Sac, Gentle Sloping, Paved
Entry Level One
Foundation Slab
Lot Size Range 1 to less than 2
Sewer Septic Tank
Water Well
Structure Type Block, Stucco
New Construction false
Others
Pets Allowed Yes
HOA Fee Include Common Area Taxes, None
Senior Community No
Ownership Fee Simple
Monthly Total Fees $33
Acceptable Financing Cash, Conventional, FHA, VA Loan
Membership Fee Required Required
Listing Terms Cash, Conventional, FHA, VA Loan
Special Listing Condition None
Read Less
Want to know what your home might be worth? Contact us for a FREE valuation!

Our team is ready to help you sell your home for the highest possible price ASAP

© 2024 My Florida Regional MLS DBA Stellar MLS. All Rights Reserved.
Bought with KELLER WILLIAMS CORNERSTONE RE

GET MORE INFORMATION





