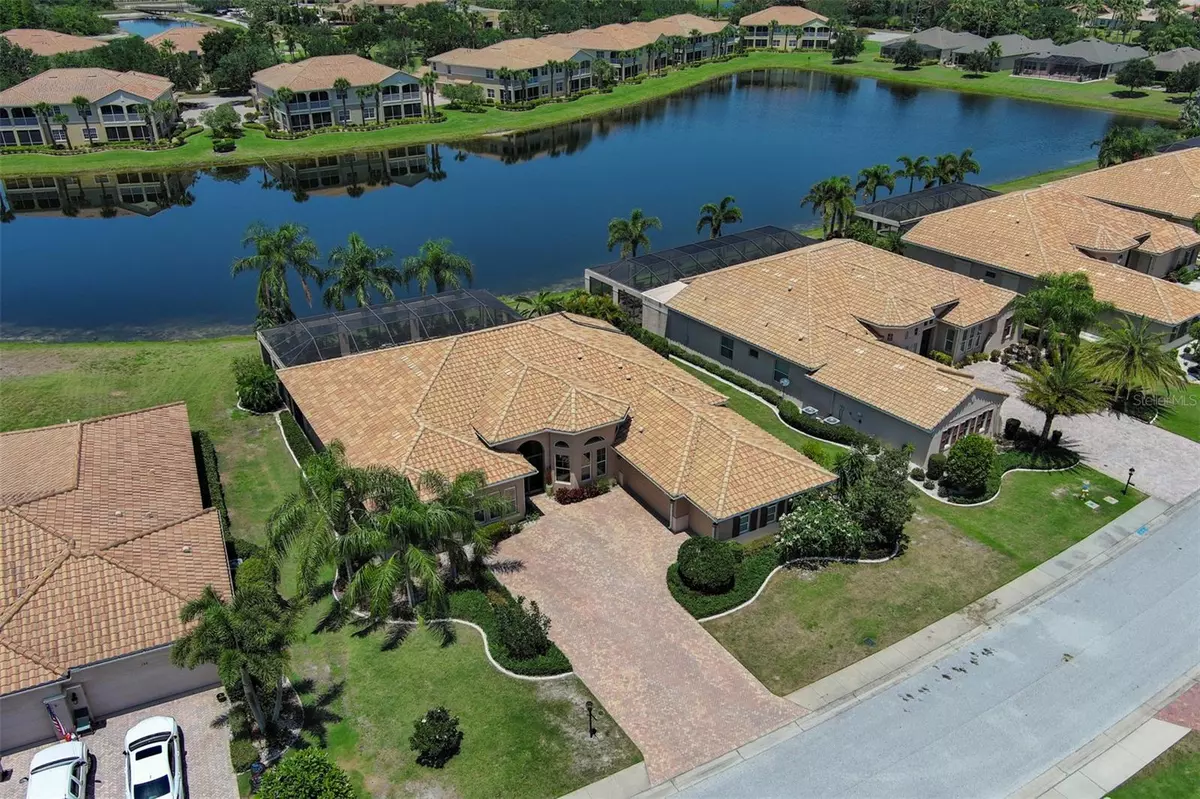$899,000
$889,000
1.1%For more information regarding the value of a property, please contact us for a free consultation.
1319 VIA TOSCANA WAY Sun City Center, FL 33573
3 Beds
3 Baths
3,143 SqFt
Key Details
Sold Price $899,000
Property Type Single Family Home
Sub Type Single Family Residence
Listing Status Sold
Purchase Type For Sale
Square Footage 3,143 sqft
Price per Sqft $286
Subdivision Sun City Center Unit 276
MLS Listing ID T3444453
Sold Date 06/12/23
Bedrooms 3
Full Baths 3
HOA Fees $133/qua
HOA Y/N Yes
Originating Board Stellar MLS
Year Built 2012
Annual Tax Amount $6,833
Lot Size 0.320 Acres
Acres 0.32
Lot Dimensions 103x138
Property Description
BEAUTIFUL EXECUTIVE POOL HOME WITH STUNNING WATER VIEWS! Treat yourself to retirement living at its finest in the resort-style area of Renaissance in Sun City Center, FL. This incredible, well-maintained & immaculate home is situated on a premium, oversized, water-view lot near the end of a cul de sac on a desirable street. You'll love the elegant architecture, lush landscaping all around the home, exterior paint (2021), 3-car garage, rich tile roof, and brick paver driveway, giving this home impressive curb appeal. Step inside through the double doors and be wowed by this sought-after "Santa Fiora" floorplan (PLEASE CLICK ON THE VIRTUAL TOUR AREA TO ACCESS THE INTERACTIVE MATTERPORT TOUR) that boasts almost 3200 square feet of comfortable living space. This 3 bedroom/3 bath home has both tray & coffered ceilings throughout, ceramic tile flooring on the diagonal, luxury vinyl plank flooring, nice neutral decor, double pane windows, and natural gas. The huge open great room has a beautiful built-in wall unit and an extra large slider leading out to the lanai area for an extension of living space. The fantastic open & modern eat-in kitchen makes meal prep enjoyable with stainless appliances including a double oven & natural gas cooktop, solid wood cabinets with pullouts, tile backsplash, and large island/breakfast bar. This home also has a separate dining room & living room which makes entertaining easy. The large private owner's suite has a cozy fireplace, sitting area, and ensuite bathroom with an extended walk-in shower, soaker tub, his/her sinks, and extra closets. The other 2 spacious bedrooms and full bathroom are at the opposite end of the home for privacy. As an extra bonus, this home also has a den/office, which can be used for a 4th bedroom AND even a pool bath with a walk-in shower. When you want to relax and enjoy the outdoors, the amazing screened lanai is where you'll want to be. This gorgeous lanai boasts a saltwater pool with a waterfall, that can be heated by solar or natural gas, a heated spa, a terrific outdoor kitchen with extra granite counter space, a gas firepit, a large covered casual seating area, and tons of space to lounge by the pool. Hurricane shutters were installed in 2022 in the lanai area. For worry-free living, a one-year home warranty will be provided for the new owners. This home is just a short walk or golf cart ride to the neighborhood clubhouse where you can enjoy dining, drinks, social activities, spa treatments and so much more. This home is also conveniently located to the many Sun City amenities, all accessible by a golf cart. So come and tour this fabulous home today where you'll feel like you're on vacation every day!
Location
State FL
County Hillsborough
Community Sun City Center Unit 276
Zoning PD-MU
Rooms
Other Rooms Den/Library/Office, Formal Dining Room Separate, Formal Living Room Separate, Great Room, Inside Utility
Interior
Interior Features Built-in Features, Ceiling Fans(s), Coffered Ceiling(s), Crown Molding, Eat-in Kitchen, High Ceilings, Kitchen/Family Room Combo, Open Floorplan, Solid Wood Cabinets, Split Bedroom, Stone Counters, Tray Ceiling(s), Walk-In Closet(s)
Heating Heat Pump
Cooling Central Air
Flooring Carpet, Ceramic Tile, Vinyl
Fireplaces Type Circulating, Decorative, Electric, Other
Furnishings Unfurnished
Fireplace true
Appliance Cooktop, Dishwasher, Dryer, Gas Water Heater, Microwave, Range, Refrigerator, Washer
Laundry Inside, Laundry Room
Exterior
Exterior Feature Hurricane Shutters, Irrigation System, Lighting, Outdoor Grill, Outdoor Kitchen, Sliding Doors
Parking Features Driveway, Garage Door Opener
Garage Spaces 3.0
Pool Gunite, Heated, In Ground, Salt Water, Screen Enclosure, Solar Heat
Community Features Association Recreation - Owned, Clubhouse, Deed Restrictions, Fitness Center, Golf Carts OK, Golf, Handicap Modified, Pool, Restaurant, Sidewalks, Tennis Courts, Wheelchair Access
Utilities Available BB/HS Internet Available, Cable Available, Electricity Connected, Natural Gas Connected, Phone Available, Sewer Connected, Underground Utilities, Water Connected
View Y/N 1
View Pool, Water
Roof Type Tile
Porch Covered, Front Porch, Rear Porch, Screened
Attached Garage true
Garage true
Private Pool Yes
Building
Lot Description Cul-De-Sac, Near Golf Course, Oversized Lot, Paved
Entry Level One
Foundation Slab
Lot Size Range 1/4 to less than 1/2
Sewer Public Sewer
Water Public
Architectural Style Contemporary
Structure Type Block, Stucco
New Construction false
Others
Pets Allowed Yes
HOA Fee Include Maintenance Grounds
Senior Community Yes
Ownership Fee Simple
Monthly Total Fees $350
Acceptable Financing Cash, Conventional, VA Loan
Membership Fee Required Required
Listing Terms Cash, Conventional, VA Loan
Special Listing Condition None
Read Less
Want to know what your home might be worth? Contact us for a FREE valuation!

Our team is ready to help you sell your home for the highest possible price ASAP

© 2024 My Florida Regional MLS DBA Stellar MLS. All Rights Reserved.
Bought with KELLER WILLIAMS SOUTH SHORE

GET MORE INFORMATION





