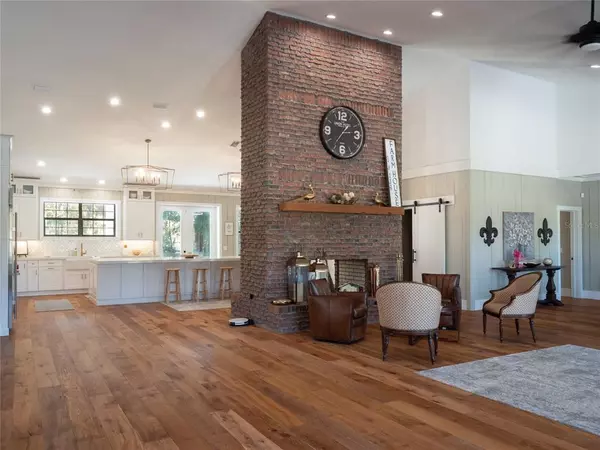$2,450,000
$2,550,000
3.9%For more information regarding the value of a property, please contact us for a free consultation.
9055 SE 7TH AVE Ocala, FL 34480
5 Beds
4 Baths
4,200 SqFt
Key Details
Sold Price $2,450,000
Property Type Single Family Home
Sub Type Farm
Listing Status Sold
Purchase Type For Sale
Square Footage 4,200 sqft
Price per Sqft $583
MLS Listing ID OM649854
Sold Date 06/03/23
Bedrooms 5
Full Baths 3
Half Baths 1
Construction Status Inspections
HOA Y/N No
Originating Board Stellar MLS
Year Built 2001
Annual Tax Amount $11,035
Lot Size 30.000 Acres
Acres 30.0
Lot Dimensions 990x1320
Property Description
A beautiful 30 acre farm located in the very desirable SE area of Ocala. The best of both worlds awaits your arrival - close to shopping, dining, medical facilities, and main roads, and yet private and quiet. The home has been fully renovated, and features wood flooring, floor to ceiling fireplace, vaulted ceiling, and new fixtures and details. The enviable kitchen boasts a huge supply of cabinets, Wolf gas range, Sub Zero refrigerator, and a to-die-for 16 foot island with granite top; entertaining any size crowd in this gorgeous kitchen is a real treat. With an open floor plan and five bedrooms, this home has plenty of room for your family, extended family, and guests. The wrap-around porch provides a great covered outdoor space, and views in every direction. The nearby 4-stall concrete block barn has undergone renovations as well, including an updated and contemporary bathroom and full kitchen. It also includes fans, and custom stall doors. The board fencing has all been recently repaired and painted, and is beautifully maintained. There is also a large 45x42 pole barn with electric. HVAC in both the house and barn have recently been replaced. The pool is the finishing touch on this great opportunity to be a part of the Ocala horse farm life.
Location
State FL
County Marion
Zoning A-1 GENERAL AGRICULTURE
Rooms
Other Rooms Formal Dining Room Separate
Interior
Interior Features Cathedral Ceiling(s), Ceiling Fans(s), Eat-in Kitchen, Open Floorplan, Stone Counters
Heating Heat Pump
Cooling Central Air
Flooring Wood
Fireplaces Type Wood Burning
Fireplace true
Appliance Dishwasher, Range, Refrigerator
Exterior
Exterior Feature Other, Storage
Fence Board, Fenced, Wire, Wood
Pool Gunite, In Ground
Utilities Available Cable Available, Electricity Connected
Roof Type Metal
Porch Wrap Around
Garage false
Private Pool Yes
Building
Lot Description Cleared, Pasture, Paved, Zoned for Horses
Story 1
Entry Level One
Foundation Pillar/Post/Pier
Lot Size Range 20 to less than 50
Sewer Septic Tank
Water Well
Structure Type Concrete, Other, Wood Siding
New Construction false
Construction Status Inspections
Others
Pets Allowed Yes
Senior Community No
Ownership Fee Simple
Special Listing Condition None
Read Less
Want to know what your home might be worth? Contact us for a FREE valuation!

Our team is ready to help you sell your home for the highest possible price ASAP

© 2024 My Florida Regional MLS DBA Stellar MLS. All Rights Reserved.
Bought with SHOWCASE PROPERTIES OF CENTRAL

GET MORE INFORMATION





