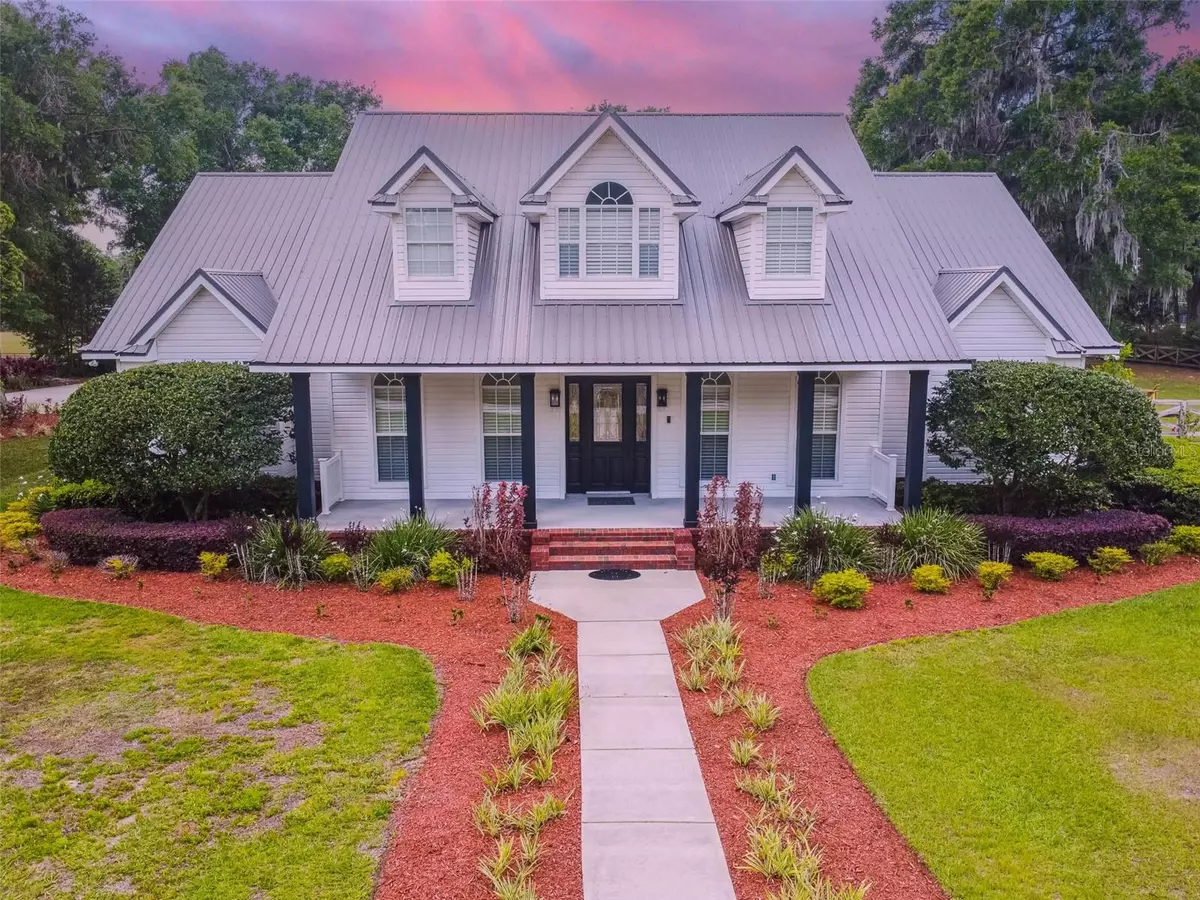$1,475,000
$1,475,000
For more information regarding the value of a property, please contact us for a free consultation.
10101 BRYANT RD Lithia, FL 33547
5 Beds
5 Baths
3,963 SqFt
Key Details
Sold Price $1,475,000
Property Type Single Family Home
Sub Type Single Family Residence
Listing Status Sold
Purchase Type For Sale
Square Footage 3,963 sqft
Price per Sqft $372
Subdivision Unplatted
MLS Listing ID T3436028
Sold Date 06/01/23
Bedrooms 5
Full Baths 4
Half Baths 1
Construction Status Inspections
HOA Y/N No
Originating Board Stellar MLS
Year Built 2003
Annual Tax Amount $4,828
Lot Size 6.450 Acres
Acres 6.45
Property Description
List Agent is Owner. Are you ready for peace and tranquility, you have found it! When you enter the almost 6 acres of beautifully manicured land in a park like setting just outside of the FishHawk Community. No HOA and No Deed Restrictions. Beautiful oak trees surround the custom built colonial style home. When you pull into either side of the circular driveway, your guest will have ample parking. The beautiful block home includes 5 bedrooms, 4 full baths and one half bath. As you enter the home you will find a formal living room and dining room. All bedrooms include walk in closets with ample storage space. The newly remodeled open floor plan kitchen has beautiful white cabinets with touch technology faucet. The pantry and kitchen cabinets offer storage galore. Kitchen features new GE Cafe stainless steel appliances with french style oven, induction cooktop and convection microwave oven. There is also a wine and coffee bar area. The huge island overlooks the family room for the best entertainment possible. You'll enjoy relaxing in the family room next to the new electric fireplace. The primary bedroom with en suite bathroom is split from the two additional bedrooms on the main floor. The two downstairs bedrooms share a remodeled bathroom. The laundry room has storage galore. There is a half bath on the main floor for all guest.
Upstairs you will find two additional bedrooms with a shared bathroom. The upstairs also offers walk in attic space for more storage.
Downstairs as you walk through the french doors onto the massive back porch, you can sit and relax around the salt water pool and the beautiful backyard. The entire back of the property is totally fenced. If your needing the extra storage space, you will find a 2400 Square feet (40X60) Heritage Metal Building that is partially insulated. The building has a workshop and full gym. There are 4 bay doors so you may store all of your toys. Near the metal building is a RV hookup and septic tank. RV is not included.
Please see the list of items that have been upgraded in this home. You won't want to miss out on this beautiful property!
This property is 30 minutes to Tampa, Lakeland and a short drive to Plant City, Brandon and Riverview. Grocery stores and shopping are within a 10 minute drive.
Location
State FL
County Hillsborough
Community Unplatted
Zoning AR
Rooms
Other Rooms Attic, Family Room, Formal Dining Room Separate, Formal Living Room Separate, Inside Utility
Interior
Interior Features Attic Ventilator, Ceiling Fans(s), Crown Molding, Eat-in Kitchen, High Ceilings, Kitchen/Family Room Combo, Master Bedroom Main Floor, Open Floorplan, Solid Surface Counters, Solid Wood Cabinets, Split Bedroom, Thermostat, Walk-In Closet(s), Window Treatments
Heating Central, Electric
Cooling Central Air, Humidity Control
Flooring Brick, Carpet, Ceramic Tile, Tile, Wood
Fireplaces Type Electric, Family Room
Furnishings Unfurnished
Fireplace true
Appliance Built-In Oven, Convection Oven, Cooktop, Dishwasher, Disposal, Electric Water Heater, Exhaust Fan, Microwave, Range Hood, Refrigerator, Water Filtration System, Water Softener
Laundry Inside, Laundry Room
Exterior
Exterior Feature Irrigation System, Lighting, Private Mailbox, Sidewalk, Storage
Parking Features Circular Driveway, Driveway, Garage Door Opener, Garage Faces Side, RV Carport, Split Garage
Garage Spaces 2.0
Fence Cross Fenced
Pool Gunite, In Ground, Salt Water, Screen Enclosure
Utilities Available BB/HS Internet Available, Cable Available, Cable Connected, Electricity Available, Electricity Connected, Phone Available, Private, Sewer Connected, Underground Utilities, Water Available, Water Connected
View Pool, Trees/Woods
Roof Type Metal
Porch Covered, Enclosed, Front Porch, Rear Porch, Screened
Attached Garage true
Garage true
Private Pool Yes
Building
Lot Description Landscaped, Private
Entry Level Two
Foundation Slab
Lot Size Range 5 to less than 10
Sewer Septic Tank
Water Private, Well
Architectural Style Colonial
Structure Type Block, Brick, Vinyl Siding
New Construction false
Construction Status Inspections
Schools
Elementary Schools Pinecrest-Hb
Middle Schools Randall-Hb
High Schools Newsome-Hb
Others
Pets Allowed Yes
Senior Community No
Ownership Fee Simple
Acceptable Financing Cash, Conventional
Listing Terms Cash, Conventional
Special Listing Condition None
Read Less
Want to know what your home might be worth? Contact us for a FREE valuation!

Our team is ready to help you sell your home for the highest possible price ASAP

© 2025 My Florida Regional MLS DBA Stellar MLS. All Rights Reserved.
Bought with SIGNATURE REALTY ASSOCIATES
GET MORE INFORMATION





