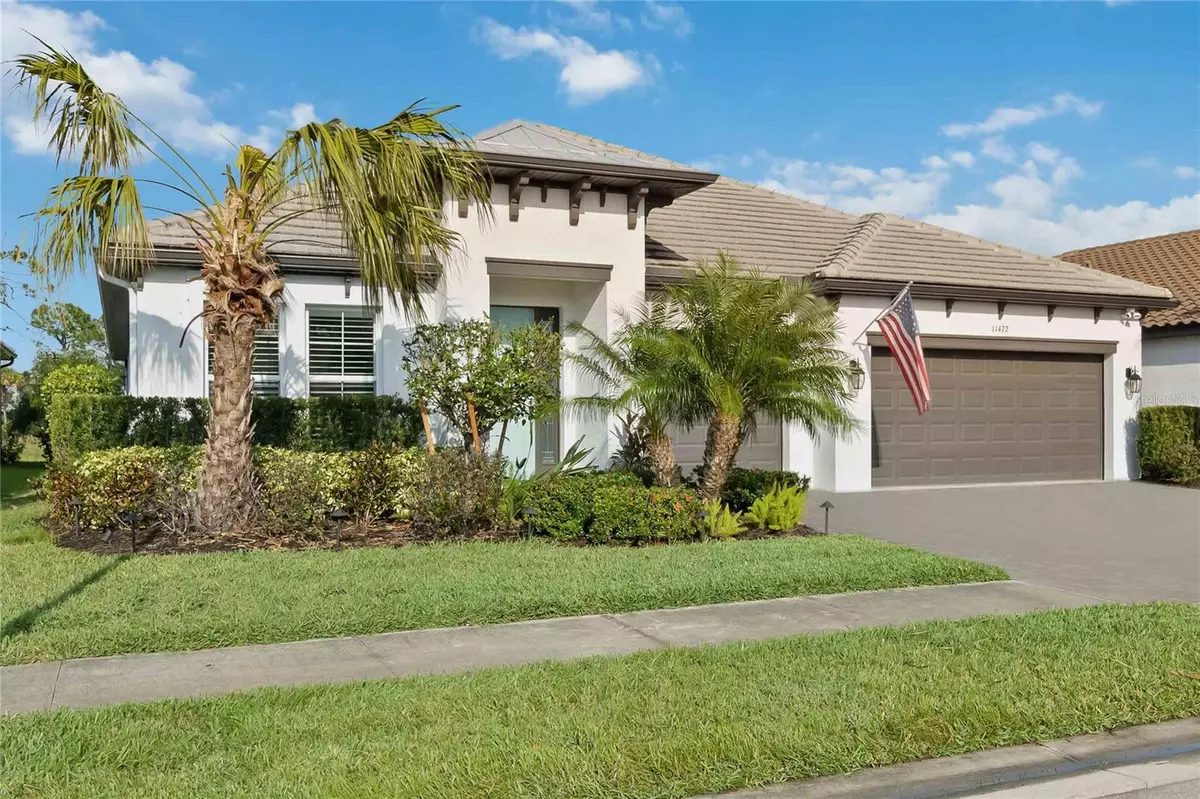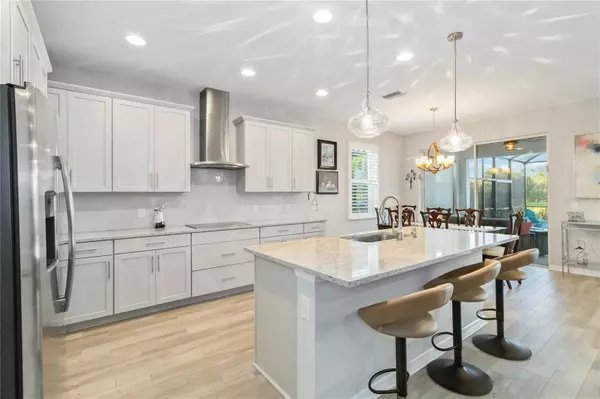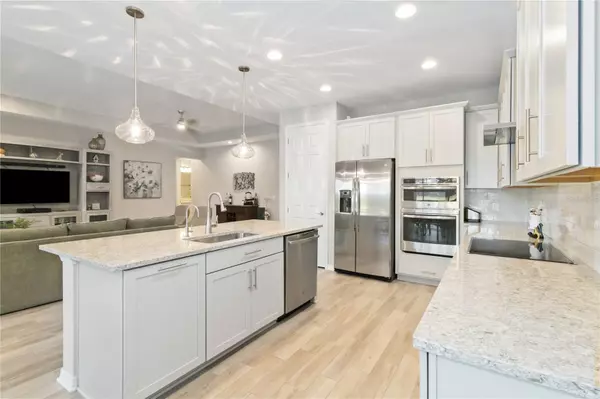$820,000
$850,000
3.5%For more information regarding the value of a property, please contact us for a free consultation.
11472 MONTSERRAT DR Venice, FL 34293
4 Beds
3 Baths
2,309 SqFt
Key Details
Sold Price $820,000
Property Type Single Family Home
Sub Type Single Family Residence
Listing Status Sold
Purchase Type For Sale
Square Footage 2,309 sqft
Price per Sqft $355
Subdivision Oasis/West Vlgs Ph 1
MLS Listing ID A4552464
Sold Date 06/01/23
Bedrooms 4
Full Baths 3
HOA Fees $313/qua
HOA Y/N Yes
Originating Board Stellar MLS
Year Built 2018
Annual Tax Amount $4,946
Lot Size 8,276 Sqft
Acres 0.19
Property Description
If you’re looking for a beautiful, move-in ready home with an amazing, private view of the water and nature preserve beyond, look no further. This M/I quality built home has a transferrable structural limited warranty and is located in the FEMA X Flood Zone which does not require flood insurance. No damage from hurricane Ian. Located in the friendly, intimate, Oasis gated community which is maintenance-free and centrally located to all the fun activities of the vibrant Downtown Wellen Park, Braves Training Stadium, Grand Lake, Blue Heron Dog park and Venice beaches. This home has a great room concept with high ceilings and two sets of sliding glass doors across the back which showcase the view and lead to a stunning travertine deck with a custom salt-water pool featuring programable lights, a waterfall, sun shelf and a large 6-jet spa with endless edge. Landscape lighting creates the perfect ambience when entertaining on the oversized lanai or just relaxing and enjoying the stunning view of nature. The large gourmet kitchen is a perfect gathering place with a center island, quartz counters and top-of-the line GE stainless steel appliances with a 5 burner cooktop and two convection ovens. Included is a whole house water softener with a reverse osmosis system for delicious drinking water. This immaculate home has over $100K in upgrades including complete surge protectors, neutral porcelain floor tile and Hunter Douglas Plantation Shutters throughout, with custom lights and ceiling fans for added beauty and comfort. The spacious owner’s suite provides pool and lake views and includes a valet conveniently located for your morning coffee/tea and a large walk-in closet with a quality John Louis closet organizer. French doors open to the spa-like owner’s bath with an extra-large walk in shower, double vanity and oversized mirror. The split floor plan provides complete privacy for owners and guests alike. One of the three guest bedrooms is currently designed as a game room and has a bar-height marble counter and wood floating shelf to display your treasures. A Ring security system with motion detectors and cameras gives you peace of mind when you’re away enjoying all that Venice has to offer.
Location
State FL
County Sarasota
Community Oasis/West Vlgs Ph 1
Zoning V
Rooms
Other Rooms Great Room, Inside Utility
Interior
Interior Features Ceiling Fans(s), Eat-in Kitchen, High Ceilings, In Wall Pest System, Kitchen/Family Room Combo, Living Room/Dining Room Combo, Master Bedroom Main Floor, Open Floorplan, Pest Guard System, Solid Surface Counters, Solid Wood Cabinets, Split Bedroom, Stone Counters, Thermostat, Tray Ceiling(s), Walk-In Closet(s), Window Treatments
Heating Central, Electric
Cooling Central Air
Flooring Carpet, Tile
Fireplace false
Appliance Built-In Oven, Convection Oven, Cooktop, Dishwasher, Disposal, Electric Water Heater, Exhaust Fan, Kitchen Reverse Osmosis System, Microwave, Range Hood, Refrigerator, Water Softener
Laundry Inside, Laundry Closet, Laundry Room
Exterior
Exterior Feature Hurricane Shutters, Irrigation System, Lighting, Rain Gutters, Sidewalk, Sliding Doors
Parking Features Driveway, Garage Door Opener
Garage Spaces 3.0
Pool Fiber Optic Lighting, Gunite, Heated, In Ground, Lighting, Pool Alarm, Salt Water, Screen Enclosure
Community Features Clubhouse, Deed Restrictions, Gated, Golf Carts OK, Irrigation-Reclaimed Water, Pool, Sidewalks
Utilities Available BB/HS Internet Available, Cable Available, Electricity Connected, Fire Hydrant, Public, Sewer Connected, Sprinkler Recycled, Street Lights, Underground Utilities, Water Connected
Amenities Available Clubhouse, Fence Restrictions, Fitness Center, Gated, Maintenance, Pickleball Court(s), Pool, Recreation Facilities, Trail(s), Vehicle Restrictions
Waterfront Description Pond
View Y/N 1
View Park/Greenbelt, Pool, Water
Roof Type Tile
Porch Covered, Enclosed, Patio, Screened
Attached Garage true
Garage true
Private Pool Yes
Building
Lot Description City Limits, Landscaped, Level, Sidewalk, Paved
Story 1
Entry Level One
Foundation Slab
Lot Size Range 0 to less than 1/4
Builder Name M/I Homes
Sewer Public Sewer
Water Canal/Lake For Irrigation, Public
Architectural Style Florida
Structure Type Block, Stucco
New Construction false
Schools
Elementary Schools Taylor Ranch Elementary
Middle Schools Venice Area Middle
High Schools Venice Senior High
Others
Pets Allowed Yes
HOA Fee Include Pool, Insurance, Maintenance Grounds, Management, Recreational Facilities
Senior Community No
Ownership Fee Simple
Monthly Total Fees $313
Acceptable Financing Cash, Conventional, VA Loan
Membership Fee Required Required
Listing Terms Cash, Conventional, VA Loan
Special Listing Condition None
Read Less
Want to know what your home might be worth? Contact us for a FREE valuation!

Our team is ready to help you sell your home for the highest possible price ASAP

© 2024 My Florida Regional MLS DBA Stellar MLS. All Rights Reserved.
Bought with COLDWELL BANKER REALTY

GET MORE INFORMATION





