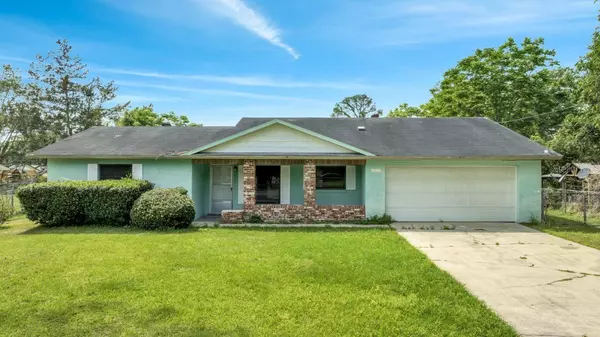$215,000
$215,000
For more information regarding the value of a property, please contact us for a free consultation.
1602 NE 17TH CT Ocala, FL 34470
3 Beds
2 Baths
1,550 SqFt
Key Details
Sold Price $215,000
Property Type Single Family Home
Sub Type Single Family Residence
Listing Status Sold
Purchase Type For Sale
Square Footage 1,550 sqft
Price per Sqft $138
Subdivision Belmont Pines
MLS Listing ID A4566524
Sold Date 05/30/23
Bedrooms 3
Full Baths 2
HOA Y/N No
Originating Board Stellar MLS
Year Built 1975
Annual Tax Amount $2,598
Lot Size 10,890 Sqft
Acres 0.25
Lot Dimensions 90x120
Property Description
Charming Move-In Ready 3 Bed/2 Bath Home in Ocala – Great Condition!
Welcome to this delightful 3-bedroom, 2-bathroom block home situated in the heart of the desirable Ocala community. This charming, move-in-ready property showcases a perfect blend of modern updates and original features.
Step inside and be greeted by the bright and spacious open-concept living area, perfect for comfortable family living and entertaining guests. The home has been meticulously maintained and features brand new flooring throughout, providing a fresh and modern touch.
The original kitchen is full of character and comes with plenty of storage space and ample countertops for meal preparation. The adjacent dining area offers a cozy setting for family meals and gatherings.
All three generously sized bedrooms are filled with natural light, ample closet space, and room to grow. The master suite includes a private bathroom, ensuring comfort and privacy for the homeowner.
Location
State FL
County Marion
Community Belmont Pines
Zoning R1A
Interior
Interior Features Living Room/Dining Room Combo
Heating Central
Cooling Central Air
Flooring Vinyl
Fireplace false
Appliance Dishwasher, Microwave, Range, Refrigerator, Washer
Exterior
Exterior Feature Other
Garage Spaces 2.0
Utilities Available Electricity Connected
Roof Type Shingle
Attached Garage true
Garage true
Private Pool No
Building
Story 1
Entry Level One
Foundation Slab
Lot Size Range 1/4 to less than 1/2
Sewer Public Sewer
Water Public
Structure Type Block
New Construction false
Schools
Elementary Schools Wyomina Park Elementary School
Middle Schools Fort King Middle School
High Schools Vanguard High School
Others
Pets Allowed Yes
Senior Community No
Ownership Fee Simple
Acceptable Financing Cash, Conventional, FHA, VA Loan
Listing Terms Cash, Conventional, FHA, VA Loan
Special Listing Condition None
Read Less
Want to know what your home might be worth? Contact us for a FREE valuation!

Our team is ready to help you sell your home for the highest possible price ASAP

© 2024 My Florida Regional MLS DBA Stellar MLS. All Rights Reserved.
Bought with 1ST CLASS REAL EST PREMIER GRP

GET MORE INFORMATION





