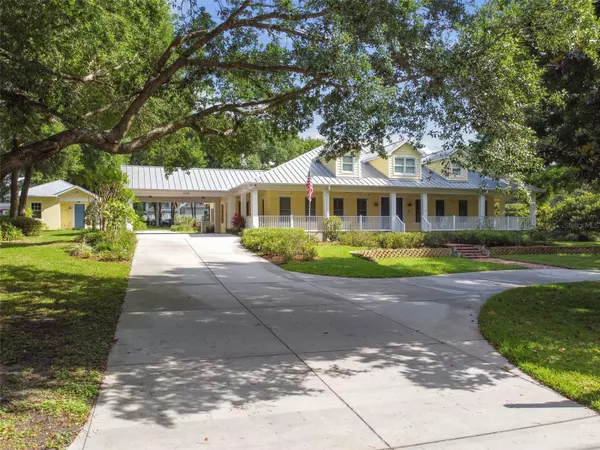$920,000
$950,000
3.2%For more information regarding the value of a property, please contact us for a free consultation.
1506 BATES ST Brandon, FL 33510
5 Beds
3 Baths
3,680 SqFt
Key Details
Sold Price $920,000
Property Type Single Family Home
Sub Type Single Family Residence
Listing Status Sold
Purchase Type For Sale
Square Footage 3,680 sqft
Price per Sqft $250
Subdivision Murray Acres Platted Subdivisi
MLS Listing ID T3438799
Sold Date 05/26/23
Bedrooms 5
Full Baths 2
Half Baths 1
HOA Y/N No
Originating Board Stellar MLS
Year Built 2008
Annual Tax Amount $13,482
Lot Size 1.300 Acres
Acres 1.3
Lot Dimensions 198.84x285
Property Description
Stunning Customer home in Brandon offers style, comfort, and plenty of space! Open Floor plan with Mahogany hand- scraped wood flooring combined with fabulous Chicago brick, travertine, and porcelain tile. This home sits on 1.30 acres that is meticulous landscaped throughout the property. This home offers 5 bedrooms 2 and 1/2 bathrooms, formal living room, formal dining room with a HUGE great room which has Cypress ceilings with a stunning fireplace and custom mantle. The gourmet kitchen which includes solid cherry cabinets, granite, and stainless steel appliances & A HUGE walk-in pantry are ready for you to entertain your friends and family. Plantation blinds and custom lighting throughout the home. Master ensuite is just the right size with a soaking tub and a separate shower. French doors to your screened in back porch. Huge custom closet. LARGE, HUGE attic for storage or future bonus room. Plenty of parking space and storage for toys in the detached 3 car garage and attached 4 space covered carport as well. Roof is Galvanized Metal. Two Air conditioners replaced in 2020 and 2021. This home sits on a quiet road but close to major roadways, shopping, dining, and entertainment. NO HOA AND NO CDD!! Come see for yourself! Schedule your appointment today..
Location
State FL
County Hillsborough
Community Murray Acres Platted Subdivisi
Zoning RSC-6
Rooms
Other Rooms Formal Dining Room Separate, Great Room, Inside Utility
Interior
Interior Features Built-in Features, Cathedral Ceiling(s), Ceiling Fans(s), Chair Rail, Crown Molding, Eat-in Kitchen, High Ceilings, Master Bedroom Main Floor, Solid Surface Counters, Solid Wood Cabinets, Split Bedroom, Walk-In Closet(s), Window Treatments
Heating Electric
Cooling Central Air
Flooring Brick, Wood
Fireplace true
Appliance Convection Oven, Cooktop, Dishwasher, Disposal, Dryer, Electric Water Heater, Exhaust Fan, Microwave, Range Hood, Refrigerator, Washer, Water Softener
Laundry Inside, Laundry Room
Exterior
Exterior Feature French Doors, Irrigation System, Private Mailbox
Garage Spaces 3.0
Utilities Available Cable Available, Electricity Connected
Roof Type Metal
Attached Garage false
Garage true
Private Pool No
Building
Lot Description Landscaped, Oversized Lot, Paved
Story 2
Entry Level One
Foundation Block
Lot Size Range 1 to less than 2
Sewer Septic Tank
Water Well
Structure Type Block, Vinyl Siding, Wood Frame, Wood Frame
New Construction false
Schools
Elementary Schools Limona-Hb
Middle Schools Mclane-Hb
High Schools Brandon-Hb
Others
Pets Allowed Yes
Senior Community No
Ownership Fee Simple
Acceptable Financing Cash, Conventional, FHA, VA Loan
Listing Terms Cash, Conventional, FHA, VA Loan
Special Listing Condition None
Read Less
Want to know what your home might be worth? Contact us for a FREE valuation!

Our team is ready to help you sell your home for the highest possible price ASAP

© 2025 My Florida Regional MLS DBA Stellar MLS. All Rights Reserved.
Bought with DENNIS REALTY & INV. CORP.
GET MORE INFORMATION





