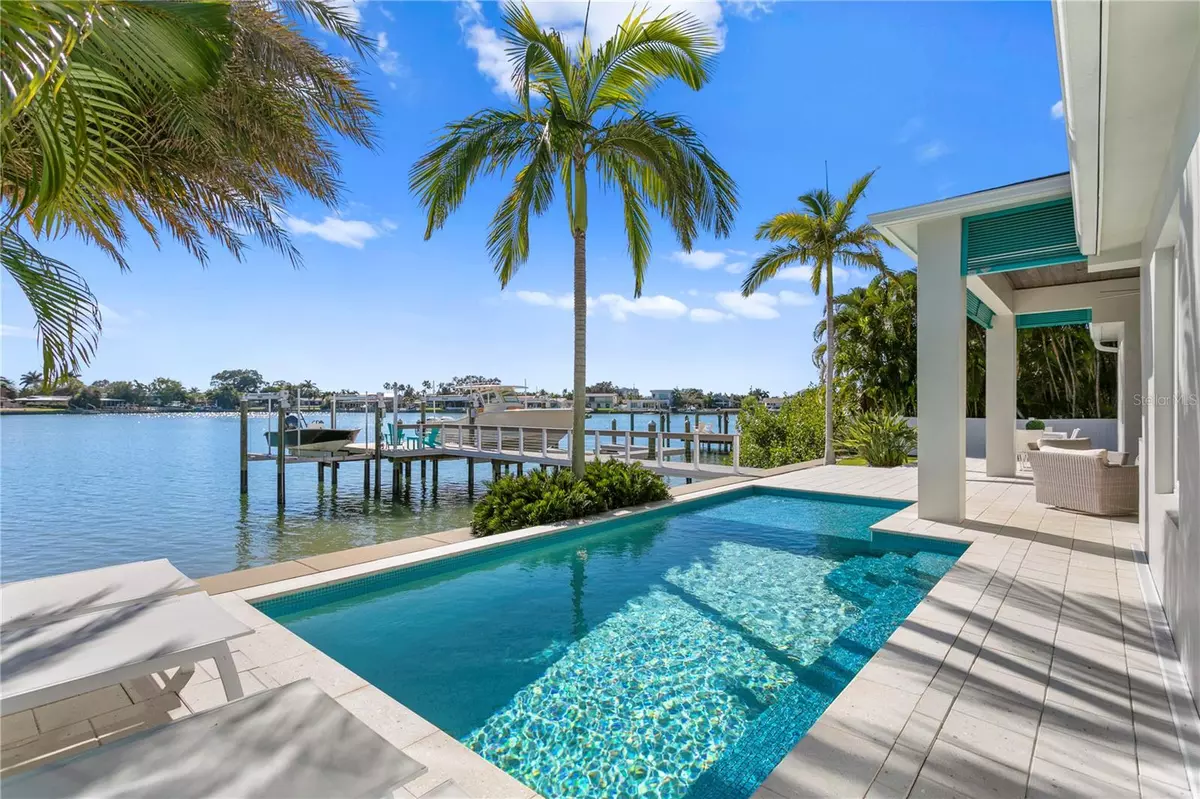$2,850,000
$2,850,000
For more information regarding the value of a property, please contact us for a free consultation.
7924 4TH AVE S St Petersburg, FL 33707
3 Beds
3 Baths
2,507 SqFt
Key Details
Sold Price $2,850,000
Property Type Single Family Home
Sub Type Single Family Residence
Listing Status Sold
Purchase Type For Sale
Square Footage 2,507 sqft
Price per Sqft $1,136
Subdivision South Cswy Isle 4Th Add
MLS Listing ID U8190909
Sold Date 05/23/23
Bedrooms 3
Full Baths 3
Construction Status Financing,Inspections
HOA Y/N No
Originating Board Stellar MLS
Year Built 1958
Annual Tax Amount $10,312
Lot Size 7,405 Sqft
Acres 0.17
Lot Dimensions 75x100
Property Description
Welcome to the Causeway Isles — the true boaters paradise of St. Pete! Moments away from the Gulf of Mexico, this **2016 FULLY RENOVATED** 3 bedroom, 3 bathroom impressively designed, contemporary Key West home depicts perfect Florida-living. With top of the line dock craftsmanship and lifetime decking, brand new seawall & bulk head -- the dual 10,000 and 15,000 lb boat lifts allow for you to choose the waterfront adventure for the day. Cruise around on the calm intracoastal waterways and make pit stops at the local restaurants and islands or jump on the center console and head off shore to catch dinner for the night! As you clean the boat, watch the breathtaking sunset views from the Southwest facing dock, pool, and lanai. Chef up the days catch on the custom outdoor kitchen after taking a dip in the salt water, pebble tech pool with plenty of seating for the crew. Inside the home, you’ll feel the soothing outdoor atmosphere meet the calming customizations wash over you. Overlooking the plush main living area with faux wood beams and built in surround sound speakers, the chefs kitchen with custom wood cabinets & range hood accessorizing the oversize WOLF gas range, built-in WOLF refrigerator & WOLF wall mounted combo microwave/oven — the laminated edge waterfall leathered marble countertop look like pages from a magazine. With space for bar seating and built in banquet dining area (with extra storage), entertaining here is a dream! Truly no detail was left unfinished in this custom home. The master suite, flooded with natural light overlooking the intracoastal basin with custom inlay ceilings, motorized shades, spectacular custom closet complete with thoughtful storage options for the most elaborate of wardrobes (and a secret laundry chute!) The master bath is complete with private water closet, separate custom wood vanities, double walk-in shower with dual shower heads and benches. Two additional bedrooms share a well designed jack-and-jill bathroom. The third bathroom doubles as a guest bath with charming glass tile, tub/shower combo and embellished lighting sconces. Heavy inch and a half thick solid wood doors add additional privacy and sound proofing throughout the home along with accentuated millwork and built-ins. Porcelain wood-look tile flows the entire home accompanied by level 5 drywall, high ceilings, PGT impact-rated casement windows and all the necessities of the perfect home.
Location
State FL
County Pinellas
Community South Cswy Isle 4Th Add
Direction S
Rooms
Other Rooms Inside Utility, Storage Rooms
Interior
Interior Features Central Vaccum
Heating Electric
Cooling Central Air
Flooring Ceramic Tile
Fireplace false
Appliance Disposal, Dryer, Washer
Laundry Inside, Laundry Room
Exterior
Exterior Feature French Doors, Irrigation System, Lighting, Outdoor Grill, Outdoor Kitchen, Outdoor Shower, Storage
Garage Driveway, Garage Door Opener
Garage Spaces 2.0
Fence Vinyl
Pool In Ground, Lighting, Salt Water, Tile
Utilities Available Public
Waterfront true
Waterfront Description Intracoastal Waterway
View Y/N 1
Water Access 1
Water Access Desc Bayou,Intracoastal Waterway
View Water
Roof Type Shingle
Porch Covered, Rear Porch
Attached Garage true
Garage true
Private Pool Yes
Building
Lot Description Cul-De-Sac, Flood Insurance Required, FloodZone, City Limits, Street Dead-End, Paved
Story 1
Entry Level One
Foundation Slab
Lot Size Range 0 to less than 1/4
Builder Name Deslandes Design Build
Sewer Public Sewer
Water Public
Architectural Style Contemporary, Custom, Key West
Structure Type Block, Stucco
New Construction false
Construction Status Financing,Inspections
Schools
Elementary Schools Azalea Elementary-Pn
Middle Schools Azalea Middle-Pn
High Schools Boca Ciega High-Pn
Others
Pets Allowed Yes
Senior Community No
Pet Size Extra Large (101+ Lbs.)
Ownership Fee Simple
Acceptable Financing Cash, Conventional
Listing Terms Cash, Conventional
Num of Pet 10+
Special Listing Condition None
Read Less
Want to know what your home might be worth? Contact us for a FREE valuation!

Our team is ready to help you sell your home for the highest possible price ASAP

© 2024 My Florida Regional MLS DBA Stellar MLS. All Rights Reserved.
Bought with CENTURY 21 JIM WHITE & ASSOC

GET MORE INFORMATION





