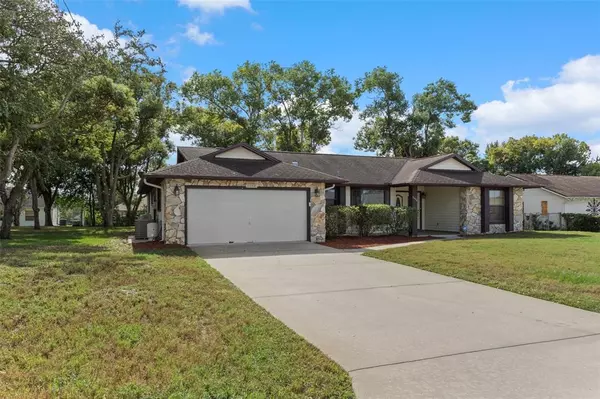$295,000
$299,000
1.3%For more information regarding the value of a property, please contact us for a free consultation.
11056 THORNBERRY DR Spring Hill, FL 34608
3 Beds
3 Baths
1,456 SqFt
Key Details
Sold Price $295,000
Property Type Single Family Home
Sub Type Single Family Residence
Listing Status Sold
Purchase Type For Sale
Square Footage 1,456 sqft
Price per Sqft $202
Subdivision Spring Hill 1117 (5170)
MLS Listing ID W7850297
Sold Date 05/12/23
Bedrooms 3
Full Baths 3
HOA Y/N No
Originating Board Stellar MLS
Year Built 1985
Annual Tax Amount $1,165
Lot Size 0.260 Acres
Acres 0.26
Property Description
One or more photo(s) has been virtually staged. Some photos digitally staged. NEW SHINGLE ROOF IS ON ITS WAY and will be on before closing. This three-bedroom, THREE-FULL-BATH home is immaculate with an OPEN floorplan and lots of STORAGE. Situated in a neighborhood where pride of ownership is the standard, it is conveniently located and has easy access to shopping, restaurants, hospitals, schools, HWY. 50, HWY. 19, VETERANS, and major thoroughfares. Boasting a newer SEPTIC FIELD (2021), GARAGE-DOOR OPENER/REMOTE, SPRINKLER SYSTEM, and Hot WATER HEATER and CEDAR-LINED and WALK-IN CLOSETS in the master bedroom, TWO SHOWERS in master bath: one in tub and one separate; LARGE closets in both guest bedrooms, UPDATED guest bathroom #1, JETTED tub in guest bath #1,FIREPLACE, a HUGE LANAI, nicely manicured yard, LOTS of STORAGE in the garage, a bar area, LAUNDRY ROOM, and so much more, it will NOT disappoint. NO CARPET and NO HOA or CDD! REROOF completed in 2010, so there is plenty of life left in it. Make your appointment today and make this gem your HOME.
Location
State FL
County Hernando
Community Spring Hill 1117 (5170)
Zoning R1
Interior
Interior Features Cathedral Ceiling(s), Ceiling Fans(s), Central Vaccum, Master Bedroom Main Floor, Open Floorplan, Split Bedroom, Walk-In Closet(s)
Heating Electric
Cooling Central Air
Flooring Laminate, Linoleum, Tile
Fireplace true
Appliance Dishwasher, Dryer, Electric Water Heater, Microwave, Range, Refrigerator, Washer
Exterior
Exterior Feature Private Mailbox, Rain Gutters
Garage Spaces 2.0
Fence Fenced
Utilities Available Cable Available, Electricity Connected
Roof Type Shingle
Attached Garage true
Garage true
Private Pool No
Building
Entry Level One
Foundation Slab
Lot Size Range 1/4 to less than 1/2
Sewer Septic Tank
Water Well
Structure Type Stone, Vinyl Siding, Wood Frame
New Construction false
Schools
Elementary Schools Explorer K-8
High Schools Frank W Springstead
Others
Senior Community No
Ownership Fee Simple
Acceptable Financing Cash, Conventional, FHA, VA Loan
Listing Terms Cash, Conventional, FHA, VA Loan
Special Listing Condition None
Read Less
Want to know what your home might be worth? Contact us for a FREE valuation!

Our team is ready to help you sell your home for the highest possible price ASAP

© 2025 My Florida Regional MLS DBA Stellar MLS. All Rights Reserved.
Bought with RUIZ REALTY SERVICES INC.
GET MORE INFORMATION





