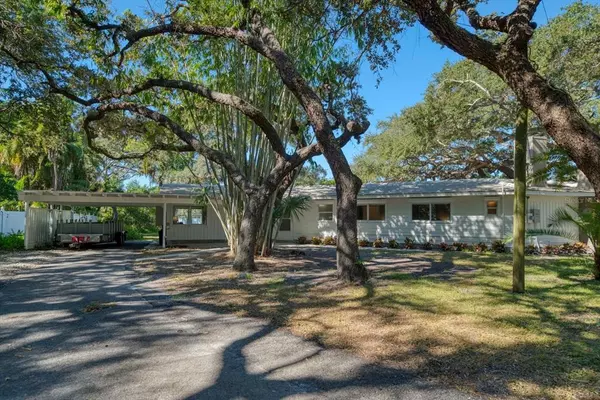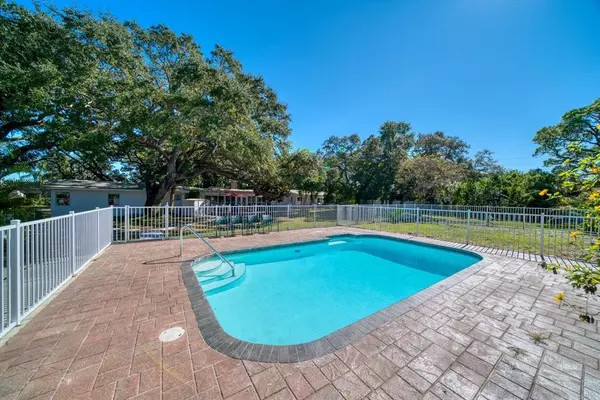$1,370,000
$1,499,000
8.6%For more information regarding the value of a property, please contact us for a free consultation.
950 VIRGINIA ST Dunedin, FL 34698
5 Beds
5 Baths
4,167 SqFt
Key Details
Sold Price $1,370,000
Property Type Single Family Home
Sub Type Single Family Residence
Listing Status Sold
Purchase Type For Sale
Square Footage 4,167 sqft
Price per Sqft $328
MLS Listing ID U8190168
Sold Date 05/08/23
Bedrooms 5
Full Baths 5
HOA Y/N No
Originating Board Stellar MLS
Year Built 1955
Annual Tax Amount $15,500
Lot Size 1.960 Acres
Acres 1.96
Lot Dimensions 300x286
Property Description
Discover the Unique Beauty of Dunedin! Experience the exceptional charm of this private, one-of-a-kind, custom-built, 5 bedroom and 5 bathroom mid-century home, along with a separate guest house, and a large swimming pool,all surrounded by 1.96 acres of lush park-like landscaping and 400-year-old mature Florida oak trees. This magnificent property boasts breathtaking water views, and is located in the heart of the golf cart driving district in Dunedin. This multi-family zoned property offers endless possibilities as a spacious family compound, entertainment hub, or a developer's dream. The main house features 3 bedrooms, 3 bathrooms, and a den/office, all built with solid beamed wood walls and ceilings, and a newly painted concrete tile roof. The interior is freshly painted and boasts porcelain tile floors in a bright, spacious living area with French doors that lead to an oversized Trex composite deck. Additional highlights include a cozy fireplace, a split plan design with 2 master bedrooms, and a fully updated wet bar. The kitchen is equipped with stainless steel appliances, ample counter space, and recessed lighting, and offers the potential for further customization. The 2-bedroom, 2-bath guest house has also undergone recent updates, including new impact windows, granite countertops, and updated kitchen cabinets and appliances. The property offers plenty of parking space with a 4-car carport and room for an RV. Step outside and be amazed by the mature oak trees, beautiful landscaping, and tranquil view of a large pond with a fountain. This property is conveniently located near parks, shopping, restaurants, hospital, and the Pinellas Trail, and is just 30-45 minutes from the Tampa International Airport. Don't miss this opportunity to see this remarkable property in person. Schedule your visit today and be sure to check out the Matterport home tour.
Location
State FL
County Pinellas
Rooms
Other Rooms Breakfast Room Separate, Den/Library/Office, Interior In-Law Suite, Storage Rooms
Interior
Interior Features Built-in Features, Ceiling Fans(s), Eat-in Kitchen, Master Bedroom Main Floor, Open Floorplan, Skylight(s), Thermostat
Heating Central, Electric, Exhaust Fan, Heat Pump, Propane, Zoned
Cooling Central Air, Mini-Split Unit(s), Zoned
Flooring Ceramic Tile, Tile, Wood
Fireplaces Type Living Room, Other, Wood Burning
Fireplace true
Appliance Dishwasher, Disposal, Dryer, Electric Water Heater, Exhaust Fan, Microwave, Range, Refrigerator, Tankless Water Heater, Washer, Water Filtration System
Laundry Inside
Exterior
Exterior Feature Hurricane Shutters, Irrigation System, Outdoor Shower, Sidewalk, Storage
Parking Features Boat, Covered, Driveway, Golf Cart Parking, Ground Level, Guest, Open, Oversized, Parking Pad
Fence Vinyl
Pool Gunite, In Ground, Tile
Utilities Available Cable Available, Electricity Connected, Natural Gas Available, Sewer Connected, Sprinkler Well, Street Lights
Waterfront Description Pond
Roof Type Concrete, Tile
Porch Rear Porch
Garage false
Private Pool Yes
Building
Story 1
Entry Level One
Foundation Crawlspace, Slab
Lot Size Range 1 to less than 2
Sewer Public Sewer
Water Public, Well
Architectural Style Mid-Century Modern, Ranch
Structure Type Block, Wood Frame
New Construction false
Others
Senior Community No
Ownership Fee Simple
Acceptable Financing Cash, Conventional, FHA
Listing Terms Cash, Conventional, FHA
Special Listing Condition None
Read Less
Want to know what your home might be worth? Contact us for a FREE valuation!

Our team is ready to help you sell your home for the highest possible price ASAP

© 2025 My Florida Regional MLS DBA Stellar MLS. All Rights Reserved.
Bought with SUNSET PALMS PROPERTY MNGMT
GET MORE INFORMATION





