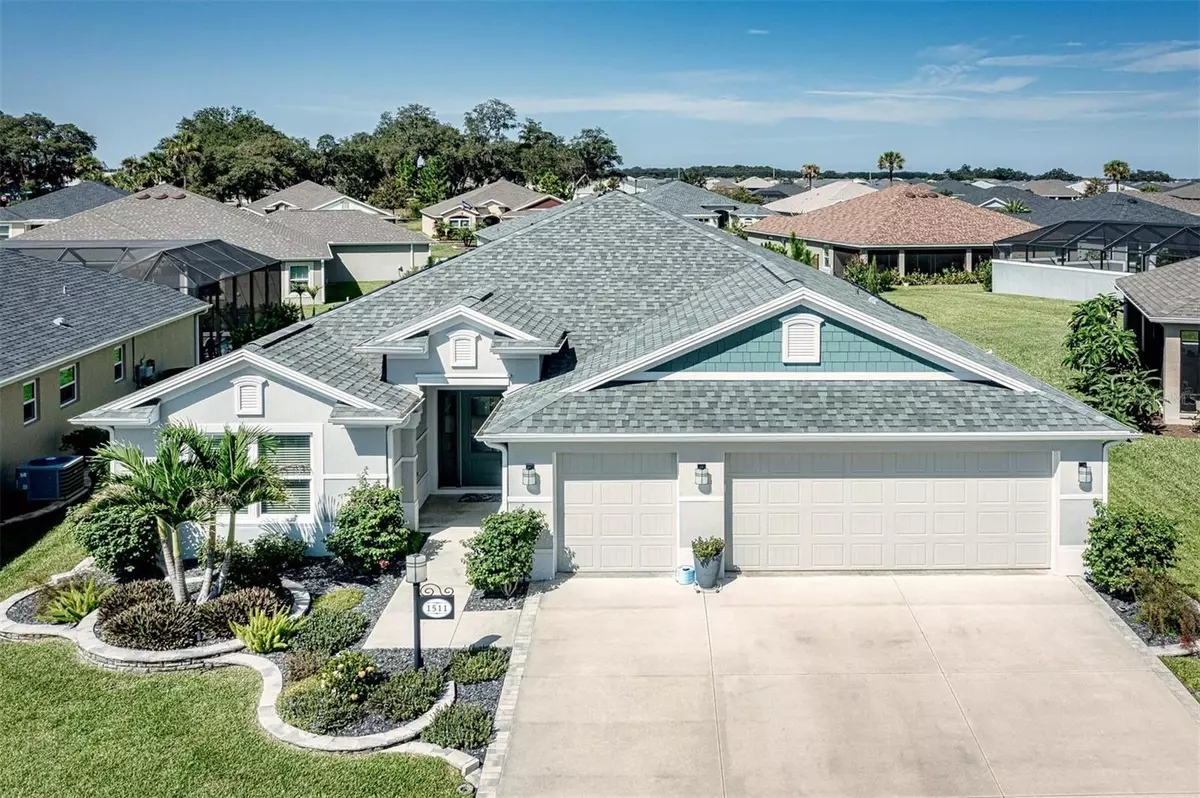$746,000
$759,900
1.8%For more information regarding the value of a property, please contact us for a free consultation.
1511 KNUDSON RUN The Villages, FL 32163
3 Beds
2 Baths
1,918 SqFt
Key Details
Sold Price $746,000
Property Type Single Family Home
Sub Type Single Family Residence
Listing Status Sold
Purchase Type For Sale
Square Footage 1,918 sqft
Price per Sqft $388
Subdivision The Villages
MLS Listing ID G5065466
Sold Date 05/05/23
Bedrooms 3
Full Baths 2
Construction Status Inspections
HOA Y/N No
Originating Board Stellar MLS
Year Built 2019
Annual Tax Amount $8,388
Lot Size 9,147 Sqft
Acres 0.21
Property Description
PRICE REDUCED!!! You have just got to see this gorgeous, meticulously maintained Iris designer home in the Village of Monarch Grove! As you drive up to the home, you are greeted with a paver-framed driveway, stacked stone landscaping with a lighted palm tree and colorful shrubbery. The front light post has a lighted address sign and outlet to plug in decorations and holiday lights. You will just love the gray slate chips
that fill the landscaped beds all around the outside of the home. Then, step in through the glass front door into this uber modern, newly painted entertaining paradise, where you immediately see out the glass sliding doors to the 28'X15' T&D constructed solar/gas heated pool with programmable LED lighting and a tri-waterfall feature. Cool deck flooring all around the pool and the lanai make for comfortable barefoot walking no matter what the outside temperature is. The stucco wall surrounding the pool area provides plenty of privacy. The welcoming open floor plan features luxury vinyl plank flooring throughout the entire living area. The baseboards are all 6 -inches tall. The modern kitchen design boasts above and below counter lighting, quartz countertops all upgraded SS appliances, quartz countertops and SS farmer's sink. Right off to the side of the kitchen is a cozy breakfast nook that looks out over the lanai/pool area. The open living area provides an extra floor outlet to accommodate any furniture arrangement. The carpeted master bedroom has a high tray ceiling with a ceiling fan. The master bathroom is stunning: a huge walk-in closet with built-in shelving and hanger storage, with a frosted glass cabinet. As you enter the shower area, you will marvel at the custom art glass shower divider in the shape of a crashing wave! One of the guest rooms comes with a Murphy bed with an upgraded 10-inch mattress., and a movable TV cabinet that matches the bed. Both guest bedrooms are carpeted and have ceiling fans with light fixtures. The laundry room has upgraded washer and dryer. In the 2-car + golf cart garage you will find a whole house water softening system and utility sink, as well as a solid workbench, peg board, extra shelving and brackets for tools, and two rolling tall Craftsmen storage cabinets that convey with the house. There are pull-down stairs leading into the extra insulated attic with extra lighting and an outlet. So many extras, including six fruit trees (orange, lime, lemon and grapefruit), upgraded irrigation system, rain gutters, and a coat closet with motion-detecting lighting. Monarch Grove is close to Magnolia Plaza, the Riverbend AND Everglades rec centers, the community pool at Riverbend, the lap pool at Everglades, pickleball, walking trails with workout equipment along the way, sand volleyball and tennis. This home is move-in ready – hurry, it won't last long!
Location
State FL
County Sumter
Community The Villages
Zoning PUD
Interior
Interior Features Ceiling Fans(s), Open Floorplan
Heating Electric
Cooling Central Air
Flooring Carpet, Vinyl
Fireplace false
Appliance Dishwasher, Dryer, Electric Water Heater, Microwave, Range, Refrigerator, Washer, Water Softener
Exterior
Exterior Feature Irrigation System, Sliding Doors
Garage Spaces 2.0
Pool In Ground, Screen Enclosure, Solar Heat
Utilities Available Electricity Connected, Public, Water Connected
Roof Type Shingle
Attached Garage true
Garage true
Private Pool Yes
Building
Entry Level One
Foundation Slab
Lot Size Range 0 to less than 1/4
Sewer Public Sewer
Water Public
Structure Type Block, Stucco
New Construction false
Construction Status Inspections
Others
Pets Allowed Yes
Senior Community Yes
Ownership Fee Simple
Monthly Total Fees $189
Acceptable Financing Cash, Conventional, FHA, VA Loan
Listing Terms Cash, Conventional, FHA, VA Loan
Special Listing Condition None
Read Less
Want to know what your home might be worth? Contact us for a FREE valuation!

Our team is ready to help you sell your home for the highest possible price ASAP

© 2025 My Florida Regional MLS DBA Stellar MLS. All Rights Reserved.
Bought with SUNSHINE REALTY GROUP
GET MORE INFORMATION





